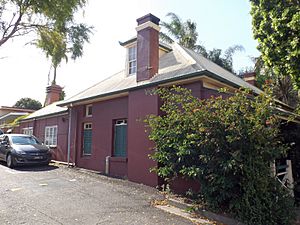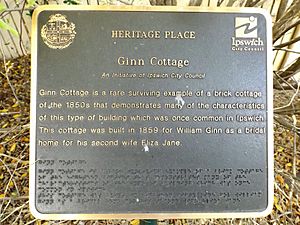Ginn Cottage facts for kids
Quick facts for kids Ginn Cottage |
|
|---|---|

Residence in 2015
|
|
| Location | 1 Ginn Street, Ipswich, City of Ipswich, Queensland, Australia |
| Design period | 1840s - 1860s (mid-19th century) |
| Built | c. 1859 - c. 1910 |
| Architect | William & Eliza Jane Ginn |
| Official name: Ginn Cottage | |
| Type | state heritage (built) |
| Designated | 21 October 1992 |
| Reference no. | 600579 |
| Significant period | 1850s-1860s, 1910s circa (fabric) 1850s-1890s (historical) |
| Significant components | attic, residential accommodation - main house |
| Lua error in Module:Location_map at line 420: attempt to index field 'wikibase' (a nil value). | |
Ginn Cottage is a very old house in Ipswich, Australia. It was built around 1859. This special house is listed on the Queensland Heritage Register. This means it is an important part of Queensland's history and should be protected.
History of Ginn Cottage
Ginn Cottage is a brick house with an attic. It was built in 1859 for William Ginn and his second wife, Eliza Jane. We do not know who designed or built the house.
William Ginn's Life
William Ginn was born in Ireland. He moved to Sydney, Australia. Later, in the 1850s, he came to Ipswich. He managed a store for G.H. Wilson.
William married Eliza Jane Costly. They built Ginn Cottage as their family home. They bought the land in late 1858. The house was finished by 1860.
In 1886, William found a problem with the land sale. The cottage was partly on a road! This issue was fixed. The street was then named Ginn Street.
William Ginn's Businesses
In 1879, William Ginn left Wilsons. He started a new business with Harry Hooper. Their company was called Ginn and Hooper.
Harry Hooper passed away in 1896. William planned to run the business alone. He even used Ginn Cottage as a loan guarantee. Sadly, William died in January 1897. This was just before his new business was set to open.
William Ginn was involved in many other things. He worked in coal mining. He also owned a store in Augathella. He even raised racehorses. William was a founding member of the Ipswich and West Moreton Building Society. He also helped with many community groups.
Changes to the Cottage Over Time
The Ginn family said the cottage first had a separate kitchen. It also had stables. A kitchen wing was later added to the house. This happened around 1910.
A bathroom and other parts were added to the back before 1970. The verandahs, which are like porches, were also closed in before 1970.
The roof was originally made of shingles. An old photo shows this. It was later changed to corrugated iron. The brick walls were also covered. We do not know exactly when these changes happened.
By 1970, the house was not in good shape. Some parts inside were missing. Nita and Noel Buchanan bought it. They fixed it up. For some years, it was used as offices. Then, it was sold again and became a restaurant.
What Ginn Cottage Looks Like
Ginn Cottage is a brick house. The bricks are covered with a special coating. It has a steeply sloped roof. This roof is made of corrugated iron.
The house has an attic level. It also has special windows called dormer windows. These windows stick out from the roof. They are on the front and back of the house. There are also brick chimneys on both sides.
Main House Features
The main part of the house has a verandah on three sides. The verandah at the back is now closed in. The front of the house has a main door in the middle. There are two French doors on each side. These doors open onto the front verandah. A sandstone step leads from the verandah to the footpath.
Inside, the house has four main rooms. Two of these rooms have a fireplace. The two main rooms have special ceilings. These are made of pressed metal. Some of the original four-panelled doors are still there.
The Attic and Back Areas
The attic has two rooms. Their walls are covered with tongue and groove wooden boards. The windows in the attic have inside shutters. A simple wooden door connects the two attic rooms. You get to the attic by a steep staircase. It has simple square posts called balusters.
At the back, there is a single-story kitchen wing. It is made of timber and covered with fibro-cement. It has a hip roof. This wing extends further back. It has a skillion roof over a small bathroom.
There are also other small buildings outside. One is a toilet block at the back. It was built for the restaurant. There is also a carport with a flat roof. It is made of steel.
Why Ginn Cottage is Special
Ginn Cottage was added to the Queensland Heritage Register on October 21, 1992. This means it is important for several reasons:
A Rare Old House
Ginn Cottage was built in 1859. It is a rare example of a brick house from the 1850s. It still shows many features of houses from that time. Houses like this used to be common in Ipswich.
Shows How Old Houses Were Built
The cottage is important because it shows how houses were built in the 1850s. It helps us understand the style of buildings from that period.
Beautiful to Look At
The house has a special look that people in the community value. It makes the streetscape of this old part of Ipswich look very nice.
Linked to an Important Person
Ginn Cottage is connected to William Ginn. He was an important early resident and businessman in Queensland. He also helped start the Ipswich and West Moreton Building Society.


