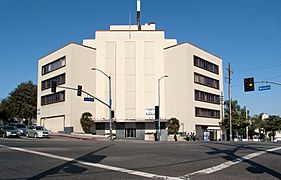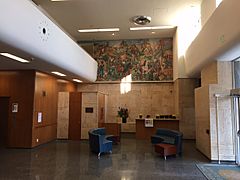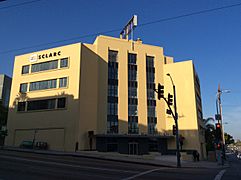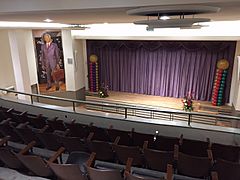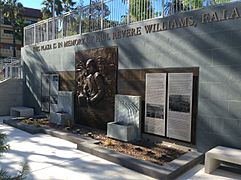Golden State Mutual Life Insurance Building (1949) facts for kids
Quick facts for kids Golden State Mutual Life Insurance Building |
|
|---|---|
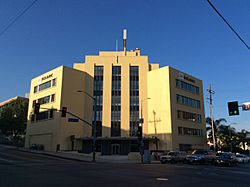 |
|
| General information | |
| Status | Complete |
| Type | Commercial Offices / Non-Profit |
| Location | 1999 West Adams Boulevard Los Angeles, California 90018 |
| Coordinates | 34°01′59″N 118°18′32″W / 34.032989°N 118.308798°W |
| Construction started | 1948 |
| Completed | 1949 |
| Cost | $956,000 (1949) |
| Owner | South Central Los Angeles Regional Center (SCLARC) |
| Management | South Central Los Angeles Regional Center (SCLARC) |
| Height | |
| Roof | 25.6 m (84 ft) |
| Technical details | |
| Floor count | 5 Plus Mezzanine and Basement |
| Floor area | 5,017 m2 (54,000 sq ft) |
| Design and construction | |
| Architect | Paul Revere Williams |
| Developer | Golden State Mutual Life Insurance Company |
| Structural engineer | Morris K. Goldsmith |
| Main contractor | Herbert M. Baruch Corporation |
| Designated: | April 7, 2011 |
| Reference #: | 1000 |
The Golden State Mutual Life Insurance Building is a famous 5-story office building in Los Angeles, California. It was built in 1949 and is a great example of the Late Modern style. This building was the main office for the Golden State Mutual Life Insurance Company.
A very important African-American architect named Paul Revere Williams designed the building. It is located in the West Adams area of South Los Angeles. This was the second building the company used with the same name. The first one was built in 1928.
Contents
Building a Landmark: Design and Construction
A Company for Everyone: Golden State Mutual Life Insurance
The Golden State Mutual Life Insurance Company (GSM) started in 1925. It became the biggest insurance company owned by African Americans in the Western United States. What made them special was that they were the first to offer life insurance to everyone, no matter their race. The company grew a lot in the 1920s and 1930s. They helped many people who could not get insurance before.
Choosing a New Home: The West Adams Location
By 1946, the company had grown too big for its old building. They decided to build a new one at 1999 West Adams Boulevard. This spot was considered one of the best business locations outside of downtown Los Angeles. It was easy to reach because major bus lines ran nearby. The company's move to this area also showed how the Central Avenue District was changing for the city's African-American community.
Designed by a Visionary: Paul Williams' Plan
The company chose Paul Williams to design their new headquarters. He created a five-story building made of steel and concrete. It also had a mezzanine (a floor between two main floors) and a basement. The building was designed to hold over 300 employees.
Williams planned the inside of the building to fit how the company worked. It included a large auditorium with 400 seats and modern audiovisual equipment. There was also a cafeteria for 150 people, an employee lounge, and a medical department. The main lobby was two stories tall and featured two amazing murals.
Murals Telling a Story
The two murals in the lobby were painted by famous artists Charles H. Alston and Hale A. Woodruff. These murals showed the history of African Americans in California. They covered everything from when the state was founded up to that time.
Building Completion and Celebration
The Herbert M. Baruch Corporation finished building the headquarters. The total cost was $956,000, with another $107,000 for furniture. The building officially opened in August 1949. There was a week-long celebration. Important people like California Lieutenant Governor Goodwin Knight attended. The building was seen as a major achievement for the community. One person at the time called it "the finest building to be erected and owned by Negroes in the nation."
Building's Journey Through Time
Changes and Challenges
In the mid-1950s, sun shades were added to the building's windows. This was probably to help keep the building cool before air conditioning was common. These shades were later removed during recent updates.
The Golden State Mutual Life Insurance Company stayed in the building until 2009. At that time, the company faced financial problems. The California Department of Insurance had to close the company and sell its assets. This included the building and its valuable art collection.
Saving the Murals
In 2011, there was an attempt to sell the famous lobby murals separately to the Smithsonian Institution. However, the building's owners and local groups who wanted to protect old buildings worked together. They asked the City of Los Angeles to make the building a Los Angeles Historic-Cultural Monument. This helped them keep the murals as part of the building's original design. The building became Monument #1000.
Modern Updates: Recent Renovation
A New Purpose: Legacy Plaza
Between 2014 and 2015, the building was completely updated. Its old systems were replaced, and its original 1949 look was brought back on the outside and in key areas inside. A new six-level building was also built on the original parking lot.
Together, these two buildings are now called "Legacy Plaza." They serve as the main campus for the South Central Los Angeles Regional Center (SCLARC). SCLARC is a non-profit organization that helps people with developmental disabilities. The renovation work was designed by AE3 Partners and Steinberg Hart. It was built by KSJ Construction and VCC Builders.
Honoring the Architect: Paul Williams Memorial
As part of the renovation, a special monument and memorial plaza were dedicated to Paul Williams. This happened on October 29, 2015, just north of the building. The monument features a 9-foot-tall sculpture of Paul Williams. It shows many of his important buildings in the background. A local artist named Georgia Tolivier (Tolanna) created this sculpture. The monument also has signs that tell about Mr. Williams' life and the history of the Golden State Mutual Life Insurance Company.
Images for kids
-
This monument honors Paul Revere Williams. It was dedicated in October 2015 and is located north of the building.
LCC NA737.W527 H85 1994
- The Will and the Way: Paul R. Williams, Architect By Karen E. Hudson, Paul R. Williams Edition: illustrated Published by Rizzoli, 1994 ISBN: 0-8478-1780-6, ISBN: 9780847817801
See also
 In Spanish: Golden State Mutual Life Insurance Building (1949) para niños
In Spanish: Golden State Mutual Life Insurance Building (1949) para niños
 | Jewel Prestage |
 | Ella Baker |
 | Fannie Lou Hamer |


