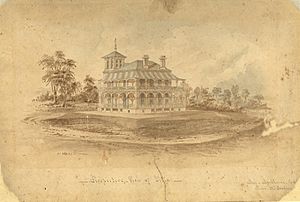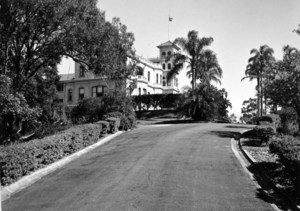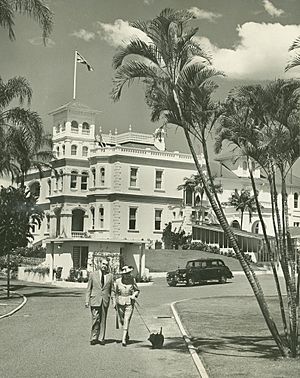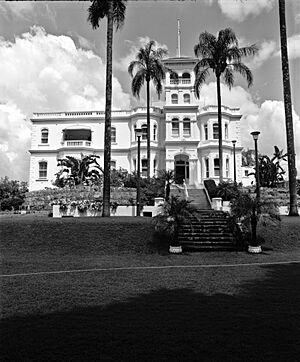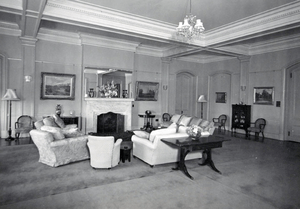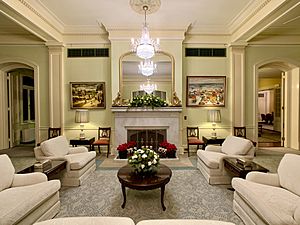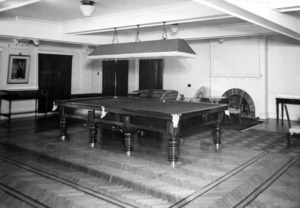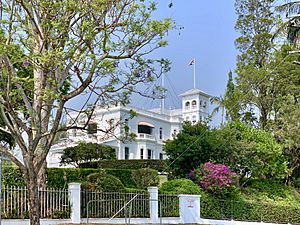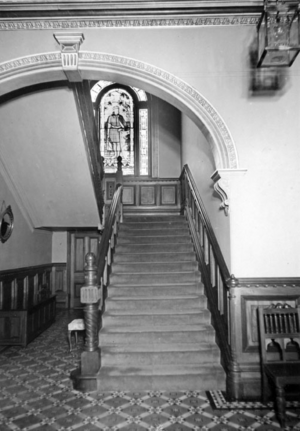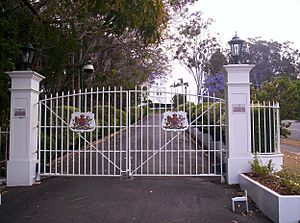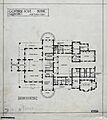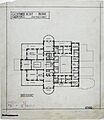Government House, Brisbane facts for kids
Quick facts for kids Government House, Brisbane |
|
|---|---|
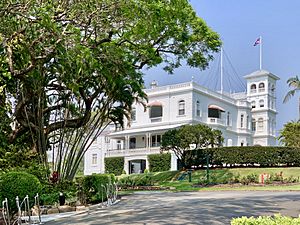
Government House, 2019
|
|
| Location | 170 Fernberg Road, Paddington, Brisbane, Queensland, Australia |
| Design period | 1840s–1860s (mid-19th century) |
| Built | 1865 |
| Built for | Johann Heussler |
| Architect | Benjamin Backhouse |
| Architectural style(s) | Italianate |
| Owner | Government of Queensland |
| Official name: Government House, Fernberg | |
| Type | state heritage (landscape, built) |
| Designated | 21 October 1992 |
| Reference no. | 600275 |
| Significant period | 1860s–1950s (fabric) 1860s–1890s; 1910 (historical) |
| Significant components | garden/grounds, office/administration building, basement / sub-floor, lodge, swimming pool, wall/s – retaining, natural landscape, steps/stairway, lawn/s, driveway, tennis court, residential accommodation – staff quarters, tower – observation/lookout, views to, garage, garden – ornamental/flower, residential accommodation – main house, views from, trees/plantings, residential accommodation – staff housing, pathway/walkway, stained glass window/s |
| Lua error in Module:Location_map at line 420: attempt to index field 'wikibase' (a nil value). | |
Government House is a very important building in Brisbane, Queensland, Australia. It is the official home of the governor of Queensland. The governor is like a special representative of the King or Queen of Australia in Queensland.
This grand house is also known as Fernberg. It was first designed by Benjamin Backhouse and built in 1865. Over the years, it has been made bigger and updated many times. It is listed on the Queensland Heritage Register because of its historical importance.
The premier of Queensland, who is the head of the state government, visits the governor here. They discuss important things like calling for new elections. After elections, new government leaders are officially sworn in at Government House.
You can visit Government House on special open days, usually around Queensland Day (June 6) and during Brisbane Open House in October. There are also free public tours on the first Thursday of each month. School groups can even arrange tours on Wednesdays and Thursdays.
Contents
A Look Back: History of Government House
The land where Government House stands today was bought in the 1860s by a man named Johann Christian Heussler. He was a successful businessman from Germany. Heussler named his new home "Fernberg," which means "distant mountain" in German.
Building a Grand Home
Heussler hired a well-known architect, Benjamin Backhouse, to design his house. It was finished in 1865. Backhouse also designed other beautiful homes in Queensland.
After some financial problems, Heussler had to leave Fernberg by 1871. It was then rented by Arthur Hunter Palmer, who was the Premier of Queensland at the time.
Changes and New Owners
In 1878, the property was sold to George and Nathan Cohen. Later, in the mid-1880s, John Stevenson, a wealthy farmer and politician, bought Fernberg.
Stevenson wanted a much grander home. In 1888, he hired architect Richard Gailey to make huge changes. The house became more than twice its original size! It was transformed into an "Italianate Mansion" with fancy details and a tall tower. The main entrance was moved to face north.
The grounds also became very impressive. They included a fountain, gates, and many trees and shrubs. There were also other buildings like a coach house, stables, a laundry, a gym, and even an asphalt tennis court.
Becoming the Governor's Home
In 1910, the original Government House in Brisbane became the first University of Queensland. So, Fernberg was chosen as a temporary home for the governor. Even though some thought it was too small, the government bought Fernberg in 1911 to be the permanent Government House.
Many changes were made to get it ready. Electric lights were installed, and new roads and fences were built. Some buildings from the old Government House were even moved to Fernberg to create offices and staff living areas. A special cottage for the chauffeur was built in 1923, and a large garage for cars in 1935.
Gardens and Bushland
Formal gardens were created in 1910 for special events like garden parties. These gardens had many beautiful ornamental plants and some native trees. About 70% of the property remained natural bushland.
In 1928, Governor Sir John Goodwin and his wife created "woodland walks" through the bushland. They added paths, small bridges, and planted more trees like jacarandas.
Major Updates and Modernisation
In 1936, there was talk of moving the governor back to the old residence. But instead, the government decided to make big additions to Fernberg. In 1937, a new eastern wing was built. It included a large reception room, a billiards room, and a new bedroom. The whole outside of the house was painted cream to make it look consistent.
More changes happened in the 1940s and 1950s. An administration building was added in 1950, and the entire complex was painted white. A balcony and concrete staircase were built in 1953.
Later, in 1959-1960, a tennis court and swimming pool were added. Air conditioning was installed, and the house was regularly updated and refurbished. In 1992, a small part of the grounds was used to widen Kaye Street, which led to new retaining walls being built.
The Governors of Queensland
Since 1910, Government House has been home to many important governors. They represent the King or Queen and play a key role in Queensland's government.
Governors at Fernberg (1910–1937)
During the time Fernberg was considered a temporary Government House, five governors lived there:
- 1909–1914 Sir William MacGregor: He signed the law that created the University of Queensland.
- 1915–1920 Sir Hamilton John Goold-Adams: He was very involved in Queensland's politics.
- 1920–1925 Sir Matthew Nathan
- 1927–1932 Sir Thomas Herbert John Chapman Goodwin: He and his wife created the "woodland walks."
- 1932–1946 Sir Leslie Orme Wilson: He was Queensland's longest-serving governor and pushed for the big additions to Fernberg.
Governors at the Permanent Government House
After Fernberg became the permanent Government House, these governors have lived there:
- 1946–1957 Sir John Lavarack: He was the first Australian-born governor.
- 1958–1966 Sir Henry Abel Smith: Queensland's last English-born governor.
- 1966–1972 Sir Alan Mansfield
- 1972–1977 Sir Colin Hannah
- 1977–1985 Sir James Ramsay
- 1985–1992 Sir Walter Campbell
- 1992–1997 Her Excellency Mrs Leneen Forde: She was the first female governor of Queensland.
- 1997–2003 Major General Peter Arnison
- 2003–2008 Dame Quentin Bryce: She later became Australia's first female Governor-General.
- 2008–2014 Penelope Wensley
- 2014–2021 Paul de Jersey
- 2021–present Dr Jeannette Rosita Young: She is the current governor of Queensland.
Exploring Government House: What It Looks Like
Government House sits on a hill about 100 meters above sea level. It offers great views of the Brisbane CBD and Mount Coot-tha. The property covers about 15 hectares (which is about 37 acres). It has formal gardens, other buildings for staff, and lots of natural bushland.
The Main House: A Victorian Italianate Style
The main house is mostly a two-story building with a basement. It has a "Victorian Italianate" style, which means it has features like an uneven shape, a noticeable tower with classical designs, a fancy railing on the roof, and arched windows. The outside walls are covered in stucco.
The oldest part of the house is the 1860s wing, located at the very south. The main entrance is in the section added in the 1880s, and the 1937 addition forms the eastern wing.
Inside, a large central foyer is a main feature. It has a big fireplace, wooden panels on the lower walls, and a beautifully carved wooden staircase. Above the staircase is a large stained glass window showing a life-sized image of Robert the Bruce.
On the ground floor, you'll find important rooms like the formal reception and dining rooms, and the governor's study. These rooms still have many of their original features. Some furniture from the original Government House is still used here.
Upstairs are the governor's private bedrooms and several guest bedrooms. These guest rooms were updated in the early 1980s to show what Australian homes looked like before 1900.
In the basement, there's an investiture room (where awards are given), a billiard room, a private dining room, and the kitchen. Some parts of these areas have been changed over time. Many original doors, walls, and fittings are still throughout the house.
The Beautiful Grounds
The grounds of Government House have two main types of gardens: formal and natural bushland. The formal gardens make up about 25% of the property, while the rest is bushland.
The formal gardens include well-kept areas, driveways, paths, and steps. They feature many exotic and decorative plants, along with some old native trees. There are also large areas of mown grass.
The bushland areas have natural eucalypt forests. Paths wind through these areas, and several small streams flow into a larger one at the bottom of the property.
Other Buildings on the Property
Besides the main house, there are several other important buildings on the grounds:
- The Lodge: This timber building is next to the main entrance gates. It was moved here from the Old Government House before 1910.
- Chauffeur's Residence: Built in 1923, this is a spacious timber house with a veranda.
- Garages: Built in 1935, these timber structures can hold seven cars and have a weather vane on the roof.
- Staff Accommodation: This two-story brick and concrete building was built in 1937 for staff.
- Administration Cottage: Built in 1948, this brick building has offices, bedrooms, and a sitting room for staff and guests.
- Gardener's Residence: Built in 1959, this is a standard public service house.
- Butler's and Chef's Residences: These were built more recently in 1984 and 1986.
Why Government House is Important
Government House is a very special place in Queensland for several reasons:
- A Symbol of Queensland's History: It shows how government has grown in Queensland. It has been the official home of the governor since 1911 and has hosted many important events, including visits from the Royal Family. It represents Queensland's connection to the British monarchy.
- A Unique Historical Home: The main house, originally called Fernberg, is the only large home from the 1860s in Brisbane that still has almost its original size.
- A Great Example of Architecture: With its big additions in the 1880s, the house is one of the best examples of a Victorian Italianate villa in Brisbane. The other buildings on the property help us understand the governor's role and the services needed to support it.
- Beautiful and Impressive: Government House is known for its strong beauty. It shows the wealth and power of the people who lived there. Sitting on a wooded hilltop with its tower, it has been a famous landmark since it was built. The formal gardens and surrounding bushland add a lot to its special character.
- Connected to Important People: Government House has strong links to all the governors of Queensland since 1911. It also shows the work of famous architects like Benjamin Backhouse and Richard Gailey. It's also connected to early successful settlers in Brisbane, like John Heussler and John Stevenson.
Images for kids
See also
- Old Government House, Queensland
- Government Houses of Australia
- Government Houses in the Commonwealth
 | Charles R. Drew |
 | Benjamin Banneker |
 | Jane C. Wright |
 | Roger Arliner Young |


