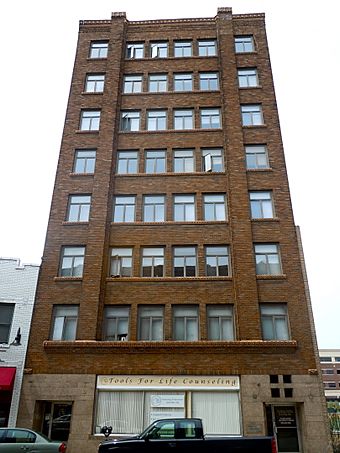Graham Building (Aurora, Illinois) facts for kids
Quick facts for kids |
|
|
Graham Building
|
|
|
U.S. Historic district
Contributing property |
|

Graham Building in 2011
|
|
| Location | 33 S. Stolp Ave., Aurora, Illinois |
|---|---|
| Area | 0.1 acres (0.040 ha) |
| Built | 1926 |
| Architect | Elmslie, George G.; Gramham, William |
| Architectural style | Prairie School |
| NRHP reference No. | 82002543 |
| Added to NRHP | March 19, 1982 |
The Graham Building is a special building from 1926. It stands on Stolp Island in Aurora, Illinois. This building is known for its unique Prairie style design.
It was added to the National Register of Historic Places in 1982. This means it's an important historical site. The Graham Building is also part of a larger historic area.
Building History: A Look Back
The Graham Building was designed by George Grant Elmslie. He was a very talented architect. Elmslie learned a lot from Louis Sullivan, another famous architect. The Graham Building is one of five buildings Elmslie designed in Aurora. It is also the tallest one he created for the city.
A builder named William Graham asked for this building to be made. He came to the United States from Nova Scotia, Canada, in the 1890s. Mr. Graham owned the building until he passed away in the 1950s.
The National Park Service officially listed the Graham Building on the National Register of Historic Places on March 19, 1982. Later, on September 10, 1986, it became a key part of the Stolp Island Historic District.
Architecture: What Makes It Special
This building has eight stories. It was built in the Prairie School architectural style. This style is known for its strong horizontal lines. The building has a unique trapezoid shape. It is made with strong steel and concrete.
The outside of the building is mostly brick. The first floor facing the street has shiny granite. The windows on the front are casement windows. These open outward like a door. They also have small windows above them called transoms. These are all made of wood.
The windows on the sides are regular double-hung windows. Not as much detail was put into the side walls. This was because people thought other office buildings would soon be built right next to it. The main doors are set back 4 feet (1.2 m) from the building's edge. The front parts of the building, facing Stolp Avenue and the Fox River, have cool designs. These designs are made from terracotta and brick. You can see them below the second-story windows.
 | Calvin Brent |
 | Walter T. Bailey |
 | Martha Cassell Thompson |
 | Alberta Jeannette Cassell |



