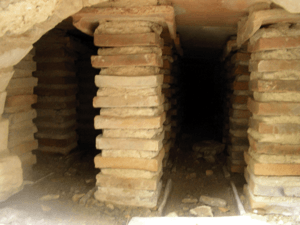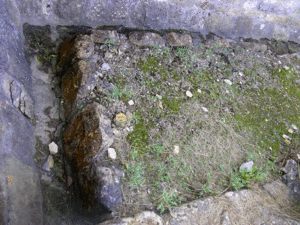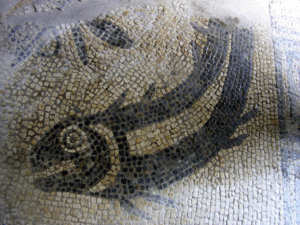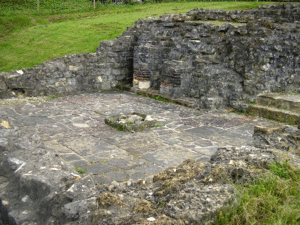Great Witcombe Roman Villa facts for kids
Quick facts for kids Great Witcombe Roman Villa |
|
|---|---|
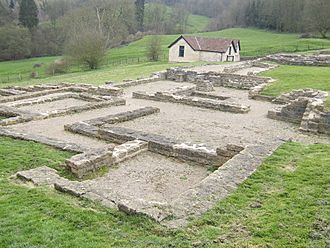
The remains of the villa
|
|
| General information | |
| Location | Gloucestershire |
| Country | United Kingdom |
| Coordinates | 51°49′36″N 2°08′51″W / 51.8267°N 2.1474°W |
| Construction started | 1st century |
| Demolished | 5th century |
The Great Witcombe Roman Villa was a large country house built when the Romans ruled Britain. You can find its remains on a hillside near Gloucester in Gloucestershire, England. This ancient site is protected as an ancient monument.
Contents
Discovering Great Witcombe Roman Villa
This Roman villa was likely built around the first century AD. People probably lived here until the fifth century AD. We know these dates because of old coins found during digs at the site.
The villa is in a very unusual spot. The ground is bumpy and has many small streams and natural springs. This might seem like a strange place for a big house. But experts think the Romans used these springs to create beautiful water features in their gardens. Some even guess that people might have worshipped water nymphs here, though this is just a theory.
To build on the tricky hillside, the villa was made on four flat levels, like steps. These levels were cut into the hill and strongly supported. You can still see these supports in the long hallway that connects the two main parts of the house. The villa's design is different from other Roman houses from the same time. The main living areas were in the large eastern part. A long hallway, which didn't seem to have much use, linked this part to the "leisure wing." This wing held the bath house and a temple. This layout shows how the house changed over time. The bath house wing was added later, and the builders had to work with the limited space.
What's Left of the Villa Today?
When people first dug up the site in the 1800s, they said parts of the villa were very well preserved. They found walls that were 6 feet tall, some still covered in plaster. The bath house was one of the most complete ones known back then. They also found several mosaic floors. Sadly, poor ways of protecting the site and heavy rain have damaged most of these features.
Today, you can see the low walls of the villa. They still show the general shape of the building. Two parts of the bath house are kept safe under small sheds. These sheds are not open to the public. Besides its unique shape, the villa has some interesting parts. These include a bath house, a latrine (a Roman toilet), a household shrine, and a strange octagonal room.
The Roman Latrine
The latrine, or toilet, is found near the changing room of the baths. The main drain on the north side was made of stone and can still be seen. The toilet seats and other parts were removed in the late 300s AD. But nearby bits of stone suggest they were made of sandstone. The walls were plastered and painted white with red stripes and pink patches. You could get to the latrine through a hallway that had a mosaic floor. Some pieces of the plaster from one of the walls are still there.
Exploring the Bath House Area
The villa had at least one big bath house in its north-western part. This area included the latrine, which wrapped around a dressing room (called an apodyterium). From the dressing room, you would go into the cold room (the frigidarium). This room had a cold plunge bath. Its mosaic floor, decorated with fish and sea creatures, is still in good shape. It is protected by a modern building. This mosaic shows a unique style of common sea animal designs. The frigidarium had at least one, maybe two, cold pools. One of these pools is now separated from the building because of landslides.
The dressing room also connected to the warm room, or tepidarium, through a narrow passage called a slype. You can still see the remains of the under-floor heating systems, called hypocausts. These were filled in during the 300s AD. After the time of Roman Britain, some changes happened, like the furnace opening becoming narrower.
The tepidarium would lead into the hot room, called the caldarium. This room had two hot baths. One of them still has parts of a seat. The rooms were heated by a hypocaust system. The furnace for this system is still visible on the north side.
The Temple or Shrine Room
The shrine room was in the north-west part of the villa. It seems you could only get to it by a staircase from rooms on a higher level. When the site was first dug up, the walls of this room were covered in painted plaster. Niches (small alcoves) in the north wall probably held statues. There was also a possible altar base. These clues made archaeologists, led by Neil Holbrook, think the room was used for religious purposes.
In the middle of the room, you can find a small cistern. This is a water tank often found in Roman temples. Water for the cistern came from a drainage system. A small statue and several animal bones were found in the drain. This suggests they were used as offerings to the gods.
The Mysterious Octagonal Room
A long hallway connects to a large octagonal (eight-sided) room in the middle of the villa. This room was built in the 300s AD. We don't know for sure what this unusually shaped room was used for. Most people think it was a reception room, a place to welcome guests. Some have suggested it had a religious purpose. But it's more likely that it was just part of an impressive entrance to the building.
 | George Robert Carruthers |
 | Patricia Bath |
 | Jan Ernst Matzeliger |
 | Alexander Miles |


