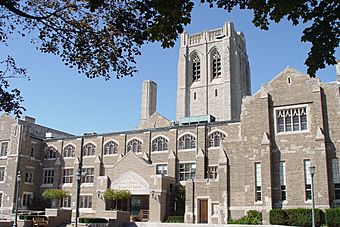Grosse Pointe Memorial Church facts for kids
|
Grosse Pointe Memorial Church
|
|
 |
|
| Location | 16 Lake Shore Dr., Grosse Pointe Farms, Michigan |
|---|---|
| Architect | W.E.N. Hunter, Corrick Brothers |
| Architectural style | Late Gothic Revival |
| NRHP reference No. | 93001351 |
Quick facts for kids Significant dates |
|
| Added to NRHP | December 6, 1993 |
The Grosse Pointe Memorial Church (GPMC) is a beautiful church located at 16 Lake Shore Drive in Grosse Pointe Farms, Michigan, USA. It is part of the Presbyterian Church, USA (PCUSA). This historic building was recognized as a Michigan State Historic Site in 1990. Later, in 1993, it was added to the National Register of Historic Places, which lists important historical sites across the country.
Contents
A Look Back: The Church's History
How the Church Began
In the 1700s and early 1800s, the area known as the Grosse Pointes was mostly Roman Catholic. But by the mid-1800s, many people from Detroit started using the area as a summer getaway. Enough Protestants moved in that they wanted their own church.
In 1865, a group of Grosse Pointe residents started the Grosse Pointe Protestant Evangelical Church. It was a non-denominational church, meaning it wasn't tied to one specific Protestant group. Two years later, they built their first church building. It was located at Lake Shore Drive and Kerby, on land given by Rufus Kerby.
In 1894, Joseph H. Berry donated more land near his home. This land is where the current church stands today. A second building, often called the "ivy covered church," was built there.
Becoming a Presbyterian Church
In 1920, the church congregation decided to become a Presbyterian church. Truman Handy Newberry and his brother John gave almost $300,000 to the church. This generous gift was a memorial to their parents, John and Helen.
The church hired architect W. E. N. Hunter to design the building you see today. The main church and four other parts were built between 1923 and 1927. In 1925, the church changed its name to "The Grosse Pointe Memorial Church." This new name honored the Newberry family's special gift. The new main worship area, called the sanctuary, was built where the "ivy covered church" used to be. It was officially opened on May 15, 1927, honoring the church's first founders.
Adding More Space and Renovations
An educational wing was added to the church in 1962. This new section included the Barbour Chapel, the Fitt Library, Fellowship Hall, and more rooms for Christian education. The church building was officially listed on the National Register of Historic Places in 1993. In 1997, the church had a big renovation project. This included adding a new entrance by the lake and making the chancel (the area around the altar) larger.
The Church Today
Who Leads the Church Today?
Today, the Grosse Pointe Memorial Church is led by Head of Staff, Jeff Lincicome. Heather Thum-Gerber serves as the Associate Pastor. The Minister of Music and Organist is Logan Hamilton . The church has about 25 staff members, some full-time and some part-time.
Projects and Improvements
In 2014, GPMC started a special fundraising effort called a capital campaign. This was to pay for various renovations and new projects around the church. Here are some examples of what they worked on:
- Stained glass windows: They carefully removed, repaired, strengthened, and reinstalled the beautiful stained glass windows.
- Carillon: This involves the church bells. They repaired the steel frame holding the bells and rewired the connections. They also recast and rehung the existing bells and added a new, larger bell.
- Outreach: Habitat for Humanity: The church helped build three Habitat for Humanity houses over three years.
- Columbarium: This is a place where ashes are kept. They expanded its capacity to hold about 250 more niches.
- Sanctuary upgrades: They updated the wiring for lights and worked on the boiler system in the main worship area.
- Crib and toddler wing: This area for young children was updated and renovated to be safer and more welcoming.
- Fellowship Hall and Youth Recreation Space: These areas were improved for gatherings and youth activities.
- Capital endowment funds: They also raised money for long-term funds to support the church.
Outdoor Space: Trinity Terrace
The outdoor area behind the church, which faces Lake Saint Clair, is used for worship during the summer. After the capital campaign, this "Back 40" area was expanded and renovated. It was made flatter and more usable. A playground was installed, a garden was planted, and a shed was built. This improved outdoor space was renamed Trinity Terrace. The Kaiser family, with help from the Gallagher-Kaiser company, mainly paid for these renovations.
Church Design and Style
The Grosse Pointe Memorial Church is built in a style called Neo-Gothic. This means it looks like old Gothic churches from the Middle Ages. It is made of ashlar limestone, which is stone cut into blocks, with smooth sandstone details. The roof is made of slate.
The church building is not perfectly symmetrical. It has a cross-gable roof and a bell tower. The front of the church has a gable at the top. Each side of the church has four sections, with pairs of stained-glass windows high up on the walls. Stone pillars separate these sections.
Inside, the main part of the church, called the nave, is shaped like a Latin cross. It has a high, arched ceiling. Aisles on each side are separated from the nave by stone pillars. The stained-glass windows are above these pillars. On each side of the church, there are three-story sections with arched entrances and flat-topped windows with diamond-shaped panes.
The church also features beautiful carvings by a German sculptor named Alois Lang. The stunning stained glass windows were designed by the Willet Studios.
 | Jessica Watkins |
 | Robert Henry Lawrence Jr. |
 | Mae Jemison |
 | Sian Proctor |
 | Guion Bluford |

