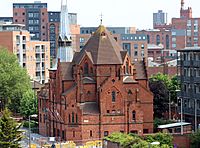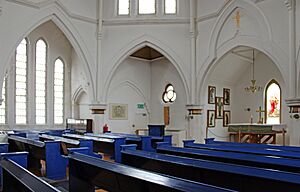Gustav Adolf Church, Liverpool facts for kids
Quick facts for kids Gustav Adolf Church |
|
|---|---|

Gustav Adolf Church
|
|
| Lua error in Module:Location_map at line 420: attempt to index field 'wikibase' (a nil value). | |
| OS grid reference | SJ 346 897 |
| Location | Park Lane, Liverpool, Merseyside |
| Country | England |
| Denomination | Lutheran |
| Website | Liverpool International Nordic Community |
| Architecture | |
| Heritage designation | Grade II* |
| Designated | 14 March 1975 |
| Architect(s) | W. D. Caröe |
| Architectural type | Church |
| Groundbreaking | 1883 |
| Completed | 1884 |
| Construction cost | £15,000 £1,160,000 in Modern GBP |
| Specifications | |
| Materials | Brick, tiled roof |
The Gustav Adolf Church (Swedish: Gustav Adolfs kyrka), also known as the Scandinavian Seamen's Church (Swedish: Skandinaviska sjömanskyrkan), is a special building in Park Lane, Liverpool, Merseyside, England. It includes a church, built between 1883 and 1884, and a house for the minister. This place serves as a welcoming center for the Liverpool International Nordic Community. The church and minister's house together are recognized as a Grade II* listed building, which means it's a very important historical building.
Contents
History of the Church
Why the Church Was Built
In the late 1800s, many people from Scandinavian countries were traveling through Liverpool. They were often emigrants, meaning they were moving to a new country. These travelers needed a place to worship and find support.
A Scandinavian priest was first appointed in 1870. He visited the emigrants on ships and in boarding houses. Soon, people realized there was a need for a permanent place for them to gather.
Designing and Building the Church
The job of designing the church and minister's house went to W. D. Caröe. His father, Anders Kruuse Caröe, was the Danish Consul in Liverpool. This was W. D. Caröe's first time designing a church on his own.
Building work began in 1883 and was finished the next year, in 1884. The project cost about £15,000 at the time. This would be like spending around £1,160,000 today.
Changes Over Time
In the 1960s, the inside of the church was changed. A floor was added to divide the space horizontally. This created a new area for social activities between the basement and the church itself. At the same time, the minister's house was changed from one story to two stories.
More updates were made in the early 1990s. The lower part of the building was turned into a community meeting room. It also got a kitchen, a café, and other useful facilities for the community.
Church Architecture
Outside the Church
The Gustav Adolf Church is built from red brick, and its roof is made of tiles and copper sheathing. The church has a minister's house attached to its southeast side. The front of the building, facing Park Lane, has seven sections, called bays. It is two or three stories tall, with basements underneath.
The middle section has a three-story stair tower. This tower has windows with pointed arches and a lead-covered spire on top. Halfway up the spire, there are small windows called lucarnes with decorative wooden edges. To the right of the tower, the middle of three sections is taller. It has a stepped gable with three tall, narrow windows.
The windows on the ground floor of these three sections have rounded tops. The windows on the middle floor have pointed tops. The two sections on the sides have quatrefoil windows, which look like four-leaf clovers. Behind the gable, an eight-sided lantern rises even higher. It has four small gables around it and four small dormer windows on its roof. The lantern is topped with a lead finial and a cross. The dormers and gables are decorated with carvings that look Scandinavian. To the left of the central tower, there is a modern entrance porch. To the left of this is the two-story minister's house, which has a stepped gable on its left side.
Inside the Church
The lower floor of the building has a meeting room, a kitchen, bedrooms, and bathrooms. It also includes showers, an office, and a television room. The upper floor, located under the central eight-sided lantern, is where the church itself is.
Inside the church, you can see five plaster reliefs created by Robert Anning Bell. These artworks were once part of a reredos, which is a screen behind the altar. Now, they are hung separately on the church walls. The church also has two sculptures by a local artist named Arthur Dooley. These sculptures show Christ and the Madonna.
See also
- Grade II* listed buildings in Merseyside
 | William M. Jackson |
 | Juan E. Gilbert |
 | Neil deGrasse Tyson |


