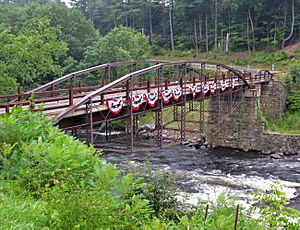Hadley Parabolic Bridge facts for kids
Quick facts for kids Hadley Parabolic Bridge |
|
|---|---|

Bridge from north, 2009
|
|
| Coordinates | 43°18′50″N 73°50′42″W / 43.31389°N 73.84500°W |
| Carries | |
| Crosses | Sacandaga River |
| Locale | Hadley, NY, USA |
| Other name(s) | Hadley Bow Bridge |
| Maintained by | Saratoga County |
| Heritage status | U.S. NRHP# 77000981 |
| ID number | 000000002202740 |
| Characteristics | |
| Material | iron, timber |
| Total length | 181 feet (55 m) |
| Width | 14 feet (4.3 m) |
| Longest span | 136 feet (41 m) |
| Number of spans | 2 |
| Load limit | 3 short tons (2.7 metric tons) |
| Clearance below | 45 feet (14 m) |
| History | |
| Constructed by | Berlin Iron Bridge Company |
| Construction begin | 1885 |
| Opened | 1885 |
| Statistics | |
| Daily traffic | 100 |
The Hadley Parabolic Bridge, also known as the Hadley Bow Bridge, is a historic iron bridge in Hadley, New York. It carries Corinth Road (Saratoga County Route 1) over the Sacandaga River. This bridge was built in the late 1800s.
What makes this bridge special is its unique shape. It's an iron "lenticular truss bridge." This means its main support beams curve both above and below the bridge deck, like a lens. It's the only one of its kind still standing in New York state!
Because of its unique design and age, the Hadley Parabolic Bridge was added to the National Register of Historic Places in 1977. For a while, it was closed to cars and even people because it was getting old. Luckily, local groups worked hard to save it. In 2006, the bridge was fixed up using money from federal and state grants. Now, it's open again for everyone to use.
Contents
What Makes the Hadley Bridge Special?
The Hadley Parabolic Bridge is located in Hadley, where the Sacandaga River meets the Hudson River. This area is part of the beautiful Adirondack Park. The river here flows quickly through a deep gorge.
How the Bridge is Built
The bridge stands on two stone supports called abutments and one pier in the middle. It has two sections, or spans, that are built in a similar way.
The shorter span, about 45 feet (14 meters) long, is a "pony truss" bridge. Its top support beams are made of riveted steel, and the bottom beams are strong wrought iron bars.
The longer span is about 136 feet (41 meters) long. It uses the same materials but is more complex. Its curved beams arch both above and below the bridge deck. At their widest point, these curves are about 22.5 feet (6.8 meters) apart. This creates the unique "lenticular" or lens-like shape.
The bridge deck, where cars drive, is made of wood planks. These planks are supported by strong iron beams. The road surface itself is a thin layer of asphalt.
History of the Hadley Bridge
The special "lenticular truss" design for bridges was invented by an engineer named William O. Douglas in 1878. He worked for the Berlin Iron Bridge Company in Connecticut, which then built many of these bridges. Most of them were built in New York and New England.
Building the Bridge in Hadley
In 1885, the town of Hadley needed a new bridge over the Sacandaga River. The old one, built in 1813, was worn out. The Berlin Iron Bridge Company won the bid to build the new bridge.
The Hadley Parabolic Bridge was finished in September 1885. It cost $6,000, which was a lot of money back then! This bridge was one of only three known "semi-deck" lenticular truss bridges. In this design, the bridge deck sits in the middle of the curved support beams, rather than hanging from them. People sometimes called it a "self-anchored suspension bridge."
Why This Design?
Engineers likely chose this design for Hadley because of the deep gorge and the river below. For longer bridges, the support beams usually need to be very deep. But if there isn't enough space underneath, this can be a problem. The curved "parabolic" shape of the Hadley bridge might have been the best and most affordable solution for this spot.
Challenges and Restoration
Over time, many lenticular truss bridges were replaced because they weren't stiff enough. But the Hadley bridge remained. In 1907, the state of New York took over ownership. Later, in 1926, a new bridge was built nearby, which reduced traffic on the Hadley bridge.
By 1972, the Hadley Bridge was showing its age due to increased traffic. It was closed for repairs to make it stronger. Steel cables were added, and the wooden deck supports were changed to iron. The road was also made narrower for one car at a time, and a speed limit of 10 mph was set to reduce stress on the bridge.
Even with these changes, the bridge continued to wear out. In 1983, it was closed to cars, which split the town of Hadley in two. By 2000, the deck had to be removed, closing it even to people walking. The county thought about taking the bridge down completely. But local groups who cared about history fought to save it.
Thanks to their efforts, the county decided to restore the bridge. With a large grant of $1.38 million from federal and state funds, plus money from the county, the bridge was fully restored. A company from Mechanicville, New York, completed the work in 2006. Today, the Hadley Parabolic Bridge is open again as a single-lane bridge, ready for many more years of use!
 | Precious Adams |
 | Lauren Anderson |
 | Janet Collins |

