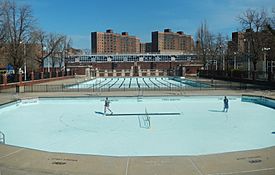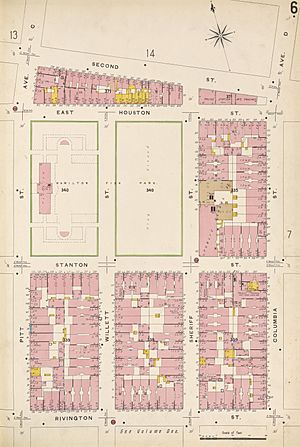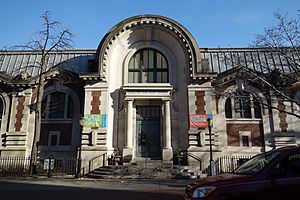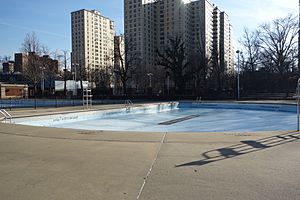Hamilton Fish Park facts for kids
Quick facts for kids Hamilton Fish Park |
|
|---|---|

The Hamilton Fish Pool, built in 1936
|
|
| Type | Urban park |
| Location | Lower East Side, Manhattan, New York City |
| Area | 4.30 acres (1.74 ha) |
| Created | 1900 |
| Operated by | NYC Parks |
| Public transit access | Bus: M9, M14D SBS, M21 |
Hamilton Fish Park is a public park located in the Lower East Side neighborhood of Manhattan in New York City. The park covers two city blocks, stretching between Houston, Pitt, Sheriff, and Stanton Streets. It features a playground, basketball courts, and a large outdoor swimming area with both a main pool and a wading pool. The park also has a beautiful recreation center designed in the Beaux-Arts style. The New York City Department of Parks and Recreation (NYC Parks) takes care of the park.
Hamilton Fish Park is named after Hamilton Fish, a former governor of New York. It was planned in the late 1800s to help improve crowded living conditions in the Lower East Side. The park and its recreation building first opened in 1900. Over time, the park's design was changed to include more active play areas. The swimming pool was added later, built between 1935 and 1936 as part of a government project called the Works Progress Administration. The recreation center was recognized as a special New York City landmark in 1982, and the park was updated again in the 1990s.
Contents
What You'll Find at Hamilton Fish Park
Hamilton Fish Park is located in the Lower East Side of Manhattan, New York City. It is surrounded by different buildings and streets. To the south, you'll find Stanton Street and some apartment buildings. Pitt Street is to the west, and Houston Street is to the north. To the east are the NEST+m school and the New York Public Library's Hamilton Fish Park Branch. The park covers about 4.30 acres (1.74 hectares). When it first opened in 1900, a street called Willett Street actually cut through the park, but these two blocks were later combined.
The western side of the park is home to the Hamilton Fish Recreation Center. This building is made of brick and limestone and has a fancy Beaux-Arts design. The middle of the park is where the swimming pool complex is located. The rest of the park has other fun sports facilities. Many of the paths and open spaces in the park are covered with red brick, matching the recreation center's design. A steel fence with bushes around it encloses the park. There are two main ways to enter: one through the recreation center and another at the corner of Pitt and Houston Streets.
Fun Things to Do: Recreational Facilities
Hamilton Fish Park has many areas for sports and play. The biggest area is the pool complex in the center of the park, which has two pools. South of the pool area, on the eastern side of the park, you'll find two basketball courts and four handball courts. North of the pool area, there's a playground for kids.
The Pools
The Hamilton Fish Pool complex was designed by Aymar Embury II. It was one of 11 pools built in New York City in 1936 by the Works Progress Administration (WPA). The WPA was a government program during the Great Depression that created jobs by building public projects. The Hamilton Fish Pool complex can hold between 1,700 and 2,200 people. It's also known by locals as the "Pitt Pool."
The main pool is in the center of the park. It's a rectangle, about 165 feet (50 meters) long and 98 feet (30 meters) wide. It holds about 485,000 gallons (1,840,000 liters) of water. The depth of this pool changes from 3.5 to 4.5 feet (1.1 to 1.4 meters). To the west of the main pool is a smaller, nearly semicircular pool. It's about 98 feet (30 meters) wide at its widest point and 67 feet (20 meters) long. This pool was originally a deep diving pool, but in 1992, it was changed into a shallow children's pool, only 2.5 inches (6.4 cm) deep.
The pools are surrounded by a wide red tile walkway, about 25 feet (7.6 meters) wide. There used to be bleachers (seats for spectators) next to the diving pool, but these were removed in the 1992 renovation. The eastern part of the pool area has buildings for pool maintenance, including a filter house. Lockers are available around the pool area.
The Recreation Center
The Hamilton Fish Recreation Center is located at 128 Pitt Street. It was designed by Carrère and Hastings in 1900 and is the only part of the park's original design that still stands. These architects were also known for designing the New York Public Library Main Branch. The recreation center's design was inspired by the Petit Palais in Paris, France. The building is about 160 feet (49 meters) long and two stories tall.
The front (western) and back (eastern) sides of the building look very similar. They each have seven sections with tall arches in the middle. The western arch is the main entrance from Pitt Street, and the eastern arch leads to the pool. These arches have fancy stone decorations. The sides of the arches have brick columns with stone corners. Inside each arch is a rectangular doorway with columns and a window above it. The roof is made of copper and has a round section in the middle with a skylight.
The recreation center has about 13,400 square feet (1,240 square meters) of space. When you enter, you'll find a round brick lobby. Originally, there were two gymnasiums, one for men and one for women. The basement had boiler rooms, lockers, and showers. In 1936, during the WPA renovation, the gymnasiums became changing rooms, and showers were moved to the basement. The building was updated again in 1992 and became a community center. The first floor now has two community rooms with fancy floors, and the changing rooms are in the basement.
History of Hamilton Fish Park
In the late 1800s and early 1900s, many immigrants came to New York City and lived in crowded apartment buildings called tenements in the Lower East Side. These buildings often had little fresh air or light. To help with the overcrowding, New York State passed a law in 1887 to create small parks. In 1895, a group called the Committee of Seventy pushed the city to create more parks quickly.
How the Park Was Created
In April 1895, the State Legislature passed a bill that required the city to choose at least two park sites in Lower Manhattan. In April 1896, the city decided to buy a two-block area for a park between Houston, Sheriff, Pitt, and Stanton Streets. This land cost $746,000. In 1897, the park was named after Hamilton Fish, a former New York governor and U.S. Secretary of State who grew up nearby. The land for the park eventually cost $1.7 million.
By 1898, the land was cleared, but construction was delayed due to lack of money. Carrère and Hastings were hired to design the park and its recreation building. Construction finally began in April 1899. The park cost $183,000 to build. Hamilton Fish Park officially opened on June 1, 1900, with a ceremony attended by nearly 10,000 children!
When it first opened, Hamilton Fish Park had baths, gymnasiums, and running tracks around the main recreation building. It also had trees, benches, and water fountains, giving it a formal look. There was a playground near Willett Street, which used to run through the park. The park was very popular and used a lot, even for big events like political speeches. It was so heavily used that it had to close within a year of opening for repairs.
The park reopened on October 3, 1903. New features were added, like asphalt paths, a running track, an athletic field, and tennis courts. The recreation building also got indoor gymnasiums for boys and girls. The park continued to be a popular spot for community events, including pageants, opera shows, and political rallies. By 1912, it was so popular that people often couldn't find room inside the gymnasium during winter evenings.
Some improvements were made in the late 1920s. A wading pool was built in 1927, which could also be used as an ice rink in the winter. This wading pool opened in July 1929, and a fence was put around it in 1931.
The WPA Pool Project
In 1934, Robert Moses became the commissioner of the New York City Department of Parks and Recreation. At this time, the United States was in the middle of the Great Depression, a very difficult economic period. Moses quickly started a plan to create jobs by building many public projects, including parks.
Moses was especially interested in building new swimming pools. He made a list of 23 pools to be built across the city, including one at Hamilton Fish Park. These pools would be funded by the Works Progress Administration (WPA), a federal agency created to help people find work during the Depression. Eleven of these pools were designed at the same time and planned to open in 1936. Moses, along with architects Aymar Embury II and Gilmore David Clarke, created a similar design for all 11 pools. Each location would have separate pools for diving, swimming, and wading, plus bleachers and bathhouses with locker rooms.
Construction on the Hamilton Fish Pool began in October 1934. Hamilton Fish Park was unique because it didn't get a brand new bathhouse. Instead, the existing gymnasium building was changed into a bathhouse. The project also included the main and diving pools, as well as courts for volleyball, tennis, handball, and shuffleboard. The section of Willett Street that ran through the park was removed. Fences were put up around the pool area to separate it from the rest of the park. The Hamilton Fish Pool was the first of the 11 WPA pools to open, with a ceremony on June 24, 1936.
Later Years and Renovations
The Hamilton Fish Pool was highly regarded for many years. The U.S. Olympic team even used it for practice before the 1952 Summer Olympics. In 1959, Sheriff Street and Stanton Street, which were on the park's edges, were closed to make way for new apartment buildings nearby.
After World War II, many different groups of people moved into the Lower East Side. By the 1970s, Hamilton Fish Park and other city parks were in poor condition due to financial problems in New York City. The bathhouse was boarded up and covered in graffiti. The area was considered unsafe.
In the early 1980s, local residents formed the Committee to Save Hamilton Fish Park. Thanks to their efforts, the recreation center was named a New York City Landmark in 1982. The city also set aside $6 million for renovations. Local resident Sammy Fleischer was a major advocate for renovating the pool. In 1987, the city agreed to spend $11.3 million on the pool's renovation. The main pool was made larger, and the diving pool was turned into a wading pool. The park's sports facilities and the outside of the bathhouse were also restored. The main entrance was moved, and the number of entrances to the park was reduced from six to two. The renovation was finished in June 1992, costing $14 million.
Fleischer was credited by many for the pool's restoration, and the pool was briefly renamed in his honor in 1993. However, the new name plaques were later removed. NYC Parks continued to face money problems in the following years, and the pools sometimes had a reputation for being unsafe. In 1991, the mayor even planned to close all 32 outdoor pools in the city, but this decision was reversed after large donations helped keep them open.
In 2018, a squash court, operated by a nonprofit called Public Squash, opened at one of Hamilton Fish Park's handball courts. It was the first public outdoor squash court in New York City.
Images for kids
 | Emma Amos |
 | Edward Mitchell Bannister |
 | Larry D. Alexander |
 | Ernie Barnes |






