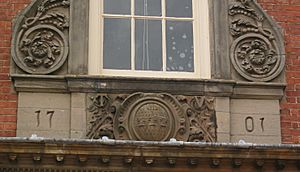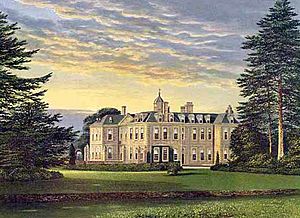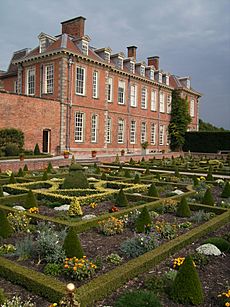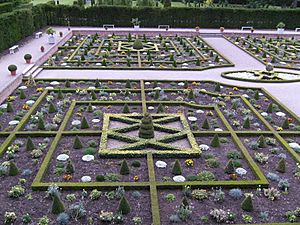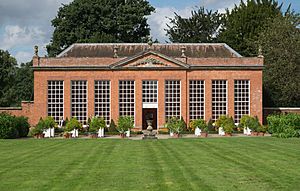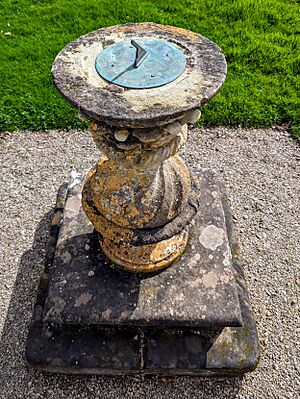Hanbury Hall facts for kids
Quick facts for kids Hanbury Hall |
|
|---|---|
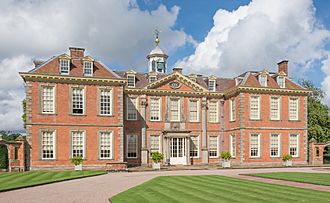 |
|
| General information | |
| Type | Stately home |
| Architectural style | Queen Anne |
| Location | Hanbury, Worcestershire |
| Coordinates | 52°16′18″N 2°05′00″W / 52.271788°N 2.083261°W |
| Completed | c. 1706 |
| Owner | National Trust |
Hanbury Hall is a beautiful old house in Hanbury, Worcestershire, England. It was built in the early 1700s and looks like a grand country home. The house is made of red brick and has two floors. It is built in a style called Queen Anne.
Hanbury Hall is a very important historical building. It is looked after by the National Trust, a group that protects special places. You can visit Hanbury Hall and explore its history and gardens.
Contents
Hanbury Hall's Story
Hanbury Hall was built by a rich lawyer named Thomas Vernon. He was a successful lawyer in the early 1700s. Thomas Vernon's family had been buying land in Hanbury for a long time.
By the time Thomas Vernon built the hall, his family owned a lot of land. The house was likely finished around 1706. There is a date of 1701 above the front door. However, people think this date was added much later.
The house looks very grand and uniform. But if you look closely at the back wall, it seems older. This might mean the house was built in stages. Thomas Vernon and his wife, Mary, got the land in 1692.
Changes Over Time
The first design of Hanbury Hall had a big central room. It also had many smaller rooms. An old historian from the 1700s, Treadway Nash, said the house had "many windows and doors, rooms small."
Later, in 1776, a lady named Emma Vernon married Henry Cecil, 1st Marquess of Exeter. Henry thought the house could be better. He changed the inside of the house. He made the rooms larger and improved one of the corner sections.
Henry also changed the gardens. There used to be very formal gardens in front of the house. He removed these and created a more natural park. This was a popular style at the time.
Emma Vernon had a difficult life. She separated from Henry Cecil. After their separation, the house was empty for a while. Emma eventually moved back into her childhood home. She lived there with her third husband. Emma passed away in 1818. Some people say they have seen her ghost at Hanbury Hall. They say she appears dressed in black.
The 1800s at Hanbury Hall
After Henry and Emma separated, many things from the house were sold. The house stayed empty until 1804. That's when Emma and her third husband, John Phillips, could move back in. They had to do many repairs because the house had been empty for so long.
Emma died in 1818. She left the house to her cousin, Thomas Shrawley Vernon. John Phillips lived there for a few more years. Then, Thomas Tayler Vernon, Emma's heir's grandson, moved in. His grandson, Harry Foley Vernon, became the first Baronet of Hanbury in 1885.
The 1900s and the National Trust
Harry Vernon's son, Sir George Hamilton Vernon, took over the house. During this time, farming income went down. Hanbury Hall did not get as much care as it needed.
Sir George Vernon passed away in 1940 after a period of poor health. There were no more heirs to the family title. His wife, Doris, moved back into the hall. She lived there until she passed away in 1962.
After Lady Vernon's death, the National Trust took over Hanbury Hall. They made important repairs to the house. For a while, families rented the hall. It was also open to the public sometimes. Now, Hanbury Hall is open to visitors every day. Many people visit the hall and its gardens each year. In 2019, over 227,000 people visited.
Inside Hanbury Hall
The main house is built in the Queen Anne style. It has two main floors and an attic. It is made of red brick. The roof is tiled and slopes downwards. There are also large brick chimneys. Hanbury Hall is a Grade I listed building, which means it's a very important historical site.
Amazing Paintings
One of the most special things inside Hanbury Hall is the artwork. The staircase, the hall ceiling, and other rooms have beautiful paintings. These were done by a famous English painter named Sir James Thornhill.
The paintings on the staircase show the life of the Greek hero Achilles. On the ceiling above, there is a large painting of the Olympian gods. These paintings were likely finished around 1710.
Hanbury Hall's Gardens
Hanbury Hall has wonderful gardens to explore.
Formal Gardens
The original formal gardens were designed in 1705 by George London. They were inspired by famous gardens like those at Het Loo Palace and the Palace of Versailles. However, these formal gardens were removed in the late 1700s. They were replaced with more open, natural spaces.
In the 1990s, the formal gardens were brought back to life. They were rebuilt using the original plans from 1705. The recreated gardens officially opened in 1995.
The Orangery
The Orangery is a building about 120 yards (110 meters) west of the main hall. It was built around 1750. This one-story building is also made of red brick. It has a tiled roof and many windows facing south. The Orangery was used to grow citrus trees and other plants that needed protection from the cold. It is also a Grade II* listed building.
The Sundial
Near the Orangery, there is an old sundial from the mid-1700s. It stands on a stone base. The sundial is a Grade II listed building.
Important Historic Sites
Hanbury Hall and its surrounding areas have many important historic features. These are protected because of their special history.
- Hanbury Hall: The main house itself is a Grade I listed building. This means it's one of the most important historic buildings in England.
- Long Gallery: This building is connected to the hall. It has two floors, with the upper floor used as a gallery. It is a Grade II* listed building.
- The Orangery: This building, used for plants, is also a Grade II* listed building.
- Sundial: The sundial near the Orangery is a Grade II listed building.
- Ice House: There is also an old ice house and ponds on the property. These were used to store ice before refrigerators existed. They are also protected as historic sites.
 | William L. Dawson |
 | W. E. B. Du Bois |
 | Harry Belafonte |


