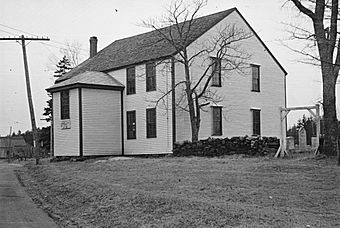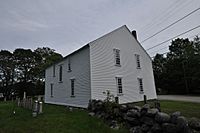Harpswell Meetinghouse facts for kids
|
Harpswell Meetinghouse
|
|

The outside of the Harpswell Meetinghouse.
|
|
| Nearest city | Harpswell, Maine |
|---|---|
| Area | less than one acre |
| Built | 1757 |
| Architect | Eaton, Elisha |
| Architectural style | Colonial |
| NRHP reference No. | 68000014 |
Quick facts for kids Significant dates |
|
| Added to NRHP | November 24, 1968 |
| Designated NHL | November 24, 1968 |
The Harpswell Meetinghouse is a very old building in Harpswell, Maine. In colonial times, a "meetinghouse" was a special building used for two big purposes: church services and town meetings. This one was built between 1757 and 1759.
It's the oldest meetinghouse of its kind still standing in Maine. Because it's so well-preserved and important to American history, it was named a National Historic Landmark in 1968. This means it is a special place protected by the United States government.
Contents
A Building with Two Jobs
The Harpswell Meetinghouse stands in the center of Harpswell, a town about nine miles south of Brunswick. It was designed to be the heart of the community.
In early New England towns, people didn't separate their church from their government. The same building was used for Sunday worship and for making decisions about the town. The Harpswell Meetinghouse served both these roles for almost 90 years.
What Does It Look Like?
The meetinghouse is a two-story wooden building. Its walls are covered with overlapping wooden boards called clapboard. It has a simple, rectangular shape, measuring about 35 feet by 40 feet.
A small section sticks out from the front. This part holds the stairs that lead up to the gallery, or balcony, on the second floor.
Inside, the building is one large room. A gallery runs along three of the four walls, creating a second level of seating. The main entrance is on one long side of the building. Directly across from the entrance is the pulpit, a raised platform where the minister gave sermons. This design was common for meetinghouses built before the 1800s.
The building originally had box pews. These were like small wooden rooms with benches inside, where families would sit together. The box pews were taken out in the 19th century.
History of the Meetinghouse
The community of Harpswell, which was once part of Yarmouth, organized its parish in 1751. The first minister was Reverend Elisha Eaton.
Construction and Early Use
Work on the meetinghouse started in 1757. Reverend Eaton's son, also named Elisha, helped build it by making window frames. The building was first used in 1759, but records show it was still considered "unfinished" in 1774.
For many years, it was the center of life in Harpswell. People gathered there to worship and to vote on local issues. In 1844, the town and the church decided to have separate buildings. The meetinghouse was left empty for 14 years.
From Town Hall to Historic Site
After being empty, the town took over the building completely. It was used for town offices and as a place for people to vote.
By the mid-20th century, people realized how special the old building was. In 1958, a careful restoration project began. Workers fixed the plaster walls, making sure the new plaster matched the color of the original. They also had new windows custom-made to look just like the first ones.
Thanks to this hard work, the Harpswell Meetinghouse now looks much like it did over 250 years ago.
See also
 | Ernest Everett Just |
 | Mary Jackson |
 | Emmett Chappelle |
 | Marie Maynard Daly |




