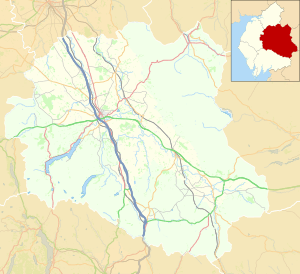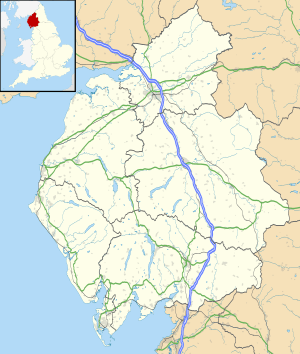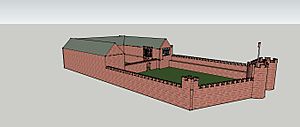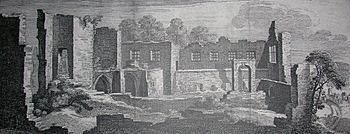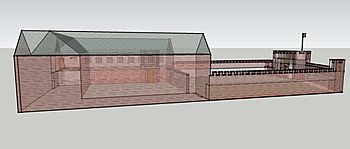Hartley Castle facts for kids
Quick facts for kids Hartley Castle |
|
|---|---|
| Kirkby Stephen, Cumbria | |
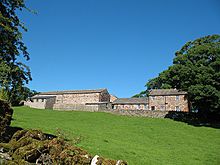
The castle site today
|
|
| Coordinates | 54°28′10″N 2°20′18″W / 54.4694°N 2.3383°W |
| Type | Fortified manor house |
| Site information | |
| Owner | Private |
| Open to the public |
No |
| Condition | Only earthworks and a vaulted cellar survive |
| Site history | |
| Materials | Stone |
Hartley Castle was an old castle located near Kirkby Stephen in Cumbria, England. It wasn't a huge, grand castle, but more like a strong, fortified house.
Contents
History of Hartley Castle
Early Days of Hartley Castle
Around the year 1315, a large estate called a manor was taken from Roger de Clifford. It was then given to a man named Andrew de Harcla. His name, "Harcla," might come from an old English word meaning "hard ground." This probably refers to the tough, rocky land where the castle was built, in the beautiful Eden valley.
Andrew de Harcla made the existing manor house much stronger, turning it into a fortified home. This happened before 1323. However, King Edward II accused him of working with Robert the Bruce, who was an enemy at the time. Because of this, Andrew de Harcla lost his title and all his lands.
Building a Stronger Castle
The castle was then given to Ralph de Neville. He later sold it, and after a few more owners, it came into the hands of Thomas de Musgrave. On October 4, 1353, King Edward III gave Thomas de Musgrave special permission to build stronger defenses. This permission was called a "licence to crenellate."
The king agreed because Hartley Castle was close to the Scottish border. The Scots, who were often enemies, had burned and destroyed the castle many times before. So, stronger walls were definitely needed!
Changes Over Time
The castle was improved in the 1600s. In 1615, two new sections, called "wings," were added. However, the castle was left empty around 1677.
A visitor named Thomas Machel saw the castle in 1677 and described it. He said it was an Elizabethan-style building with an inner courtyard surrounded by buildings. There was also an outer court to the north, protected by a thick, tall wall.
The main entrance was through a gateway at the top of some steps. Inside, an archway led to the inner court. On the left side were the kitchen and buttery, with the main hall beyond. The south end had a chapel and other rooms. On the western side, there was a long gallery with a large window facing the courtyard.
Another drawing from 1692 shows a thick, high wall enclosing a square outer court. The inner court had buildings that were three or four stories tall. The castle was eventually taken apart between 1704 and 1744. Its stones were used to help repair another building called Edenhall.
The layout of Hartley Castle was probably similar to Sudeley Castle in the Cotswolds. Both had two courtyards separated by a low wall and a central door. They also had a hall with a special "oriel" window.
What Remains Today
Today, not much of Hartley Castle is left. You can still see some small earthworks, which are changes in the ground from the old castle. There are also a few meters of wall and some stairs that lead down to a vaulted cellar. This cellar was once part of the old kitchen.
The site where the castle stood now has a farmhouse and other farm buildings that were built in the late 1700s.
 | Delilah Pierce |
 | Gordon Parks |
 | Augusta Savage |
 | Charles Ethan Porter |


