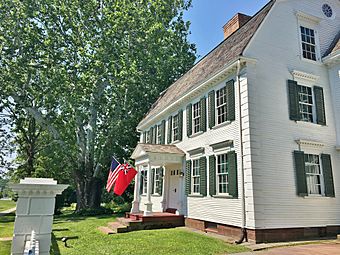Hatheway House facts for kids
|
Hatheway House
|
|
|
U.S. Historic district
Contributing property |
|
 |
|
| Location | 55 S. Main St., Suffield, Connecticut |
|---|---|
| Area | less than one acre |
| Built | 1762 |
| Architect | Benjamin, Asher |
| Architectural style | Georgian |
| Part of | Suffield Historic District (ID79003750) |
| NRHP reference No. | 75001934 |
Quick facts for kids Significant dates |
|
| Added to NRHP | August 6, 1975 |
| Designated CP | September 25, 1979 |
The Hatheway House, also known as the Phelps-Hatheway House & Garden, is a special old house in Suffield, Connecticut. It's now a historic house museum, which means you can visit it to learn about life long ago. You can find it at 55 South Main Street.
This house is very old, with some parts built as early as 1732. It was changed a lot in 1795 by a famous architect named Asher Benjamin. These changes were made for Oliver Phelps, who was a very important person who bought and sold large areas of land.
The Hatheway House shows us many different ways homes were built in the 1700s. Today, the house is looked after by Connecticut Landmarks. It is open for visitors during certain times of the year, usually from May to October. Because of its history, it was added to the National Register of Historic Places in 1975.
Contents
Exploring the Hatheway House
The Hatheway House is located right in the middle of Suffield village. It sits on the west side of South Main Street. This house is quite large and has several different parts, all made of wood.
What Does the House Look Like?
The main part of the house is two-and-a-half stories tall and has five windows across the front. On its left side, there's a two-and-a-half-story section with three windows. On the right, there's a smaller, one-and-a-half-story section.
Each part of the house has a special roof called a gambrel roof. The outside walls are covered with wooden clapboards, which are long, thin boards.
Inside the Main House
The central part of the house was built in 1762. It has a big chimney in the middle. Inside, the rooms are decorated with beautiful Georgian-style woodwork. This type of decoration was very popular in the 1700s.
The smaller section on the south side is even older, possibly from 1732. It has simpler decorations inside. The section on the north side was added later, in 1795.
The Front Entrance
The main door is in the center of the house. It has a lovely porch called a Doric portico. This porch was also designed by Asher Benjamin and added in 1795.
Other Buildings on the Property
Besides the main house, there are other old buildings on the property. These include a carriage house and a barn. Both of these buildings were built in the 1800s.
Who Lived in the Hatheway House?
The main part of the house was built around 1762. It was likely built by a person named Abraham Burbank. At first, it had a simpler roof and less decoration.
Oliver Phelps: A Man of Many Lands
Abraham Burbank's son, Shem, sold the house to Oliver Phelps in 1788. Oliver Phelps was already a very wealthy and important man. He decided to make the house much grander, turning it into the mansion we see today.
Oliver Phelps was famous for being a key person in the Phelps and Gorham Purchase. This was a huge deal where he bought six million acres of land in upstate New York. This made him one of the biggest landowners in the entire country!
Phelps lived in the Hatheway House until 1802. He then moved to Canandaigua, New York. He did this to be closer to his land holdings and to manage their development and sale.
See also
 | Leon Lynch |
 | Milton P. Webster |
 | Ferdinand Smith |



