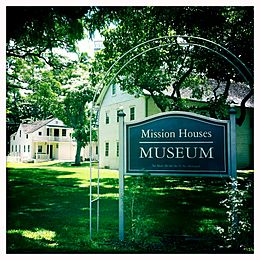Hawaiian Mission Houses Historic Site and Archives facts for kids
 |
|
| Established | 1920 |
|---|---|
| Location | 553 South King Street, Honolulu, Hawaii |
The Hawaiian Mission Houses Historic Site and Archives is a special place in Honolulu, Hawaii. It was started in 1920 by a group called the Hawaiian Mission Children's Society. This happened 100 years after the first Christian missionaries arrived in Hawaiʻi.
This site helps us learn about Hawaii's "missionary" time, from about 1820 to 1863. It keeps old documents, tools, and other items from that period. You can visit to see the historic houses and collections. Researchers can also use the archives for their studies. The collection has over 3,000 Hawaiian and Pacific artifacts. It also holds more than 12,000 books, letters, diaries, and church records.
In 1962, the Mission Houses and Kawaiahaʻo Church became a U.S. National Historic Landmark. This means they are very important historical places. Later, in 1966, they were added to the National Register of Historic Places.
The Hawaiian Mission Houses are working to put their collections online. After the big fire in Lāhainā in 2023, they uploaded many items. These included photos, journals, and letters about Lāhainā's history. This helps with the town's recovery efforts.
Contents
Exploring the Historic Houses
The houses at the Mission Site show how missionaries from New England learned to live in Hawaii. They changed their building styles to fit the climate and local materials.
The Oldest Frame House: A New England Home in Hawaii
The materials for the Oldest Frame House (called Ka Hale Lāʻau, meaning 'the wood house') came from Boston. They traveled all the way around Cape Horn by ship in 1821. The wood was already cut and ready to build. This house was designed for the cold weather of New England. It had small windows to keep heat inside and short roof edges to avoid snow damage.
Seven members of the Daniel Chamberlain family mostly lived here. But often, up to five other missionary families stayed there too. Sometimes, sick sailors or orphans also found a home. The small front room was used as a school. The basement served as the dining area. The kitchen was in a separate building.
The Chamberlain House: Built for the Islands
The Chamberlain House (Ka Hale Kamalani) was built in 1831. This house used materials found right in Hawaii. Workers cut coral blocks from the reefs in the ocean. They also used wood from old ships. Levi Chamberlain, who managed supplies for the mission, designed this house. It was made to store supplies and house people.
This building has two stories, an attic, and a cellar. The windows are bigger and there are more of them. They also have shutters to block the strong sun. Today, this building is the main exhibition hall for the Museum.
The Print House: Sharing the Hawaiian Language
In 1841, a covered porch and balcony were added to the Oldest Frame House. An extra bedroom was also built next to it using coral blocks. These additions show how people were learning to enjoy an indoor-outdoor lifestyle. This was perfect for Hawaii's warm climate.
The extra coral building later became the mission's Print House (Ka Hale Paʻi). Now, it's a museum exhibit. It shows how missionaries and native Hawaiians worked together. They printed the first materials in the Hawaiian language here.
Gallery
See also
- List of the oldest buildings in Hawaii
 | James B. Knighten |
 | Azellia White |
 | Willa Brown |




