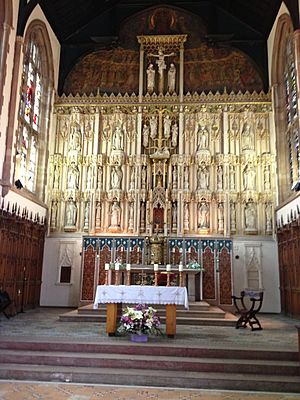Hawkesyard Priory facts for kids
Quick facts for kids Hawkesyard Priory |
|
|---|---|

View towards the high altar
|
|
| 52°44′37.8″N 1°54′11.4″W / 52.743833°N 1.903167°W | |
| OS grid reference | SK 06638 16257 |
| Location | Brereton, Staffordshire |
| Country | England |
| Denomination | Old Catholic Church |
| Previous denomination | Roman Catholic |
| Website | [1] |
| Architecture | |
| Heritage designation | Grade II listed |
| Architect(s) | Edward Goldie |
| Groundbreaking | 1896 |
| Completed | 1914 |
Hawkesyard Priory is a historic building located near Armitage Lane in Brereton, Staffordshire, England. It was built between 1896 and 1914. This site once included the Roman Catholic Priory Church of St Thomas.
Contents
History of Hawkesyard Priory
From Estate to Priory
The land where Hawkesyard Priory stands was first known as "Hawksyard" in 1760. Later, its name changed to Armitage Park. In 1839, a woman named Mary Spode bought the estate. She was the wife of Josiah Spode III, whose family owned the famous Spode Pottery company. Because of her, the estate became known as "Spode House."
Mary's son, Josiah Spode IV, was an important person in Staffordshire. He was also involved with St. John the Baptist Church in the nearby village of Armitage. In 1885, Josiah Spode IV and his niece, Helen Gulson, became Catholic. Josiah lived at Spode House with Helen until he passed away in 1893.
Josiah had planned for Helen to live in the house and then give it to the Dominican Order when she passed away. However, Helen decided to move to a smaller cottage on the estate. She then gave the main house to the Dominicans earlier than planned. In 1898, the Dominican Order built a new priory, which is a type of monastery, on the grounds. Josiah's mother and his wife are buried at St. John's Church. Josiah and his niece are buried in a small chapel at the Priory Church.
Building the Priory Church
Helen Gulson helped pay for the new buildings where the friars would live. When the friars moved into their new priory, the old Spode House became a school.
The church itself was built between 1896 and 1914. It was designed by an architect named Edward Goldie for the Dominican Order. The church has a special type of roof called a hammer beam roof. It also has eight large windows and a beautiful chapel on the south side.
The Dominican friars left the site in 1988. The entire estate was then sold to a private owner in 1989. Today, the priory church is used by the Society of Traditional Old Catholics. The buildings that used to be the friars' living quarters have now been turned into a nursing home.
The Organ
The organ in the church is very old, dating back to 1700. It was originally from Eton College. You can find more details about this organ on the National Pipe Organ Register.
See also
- Listed buildings in Armitage with Handsacre

