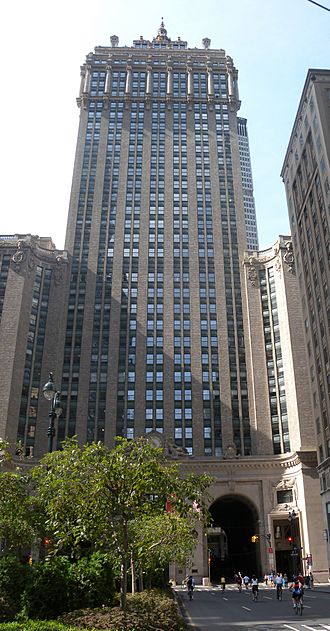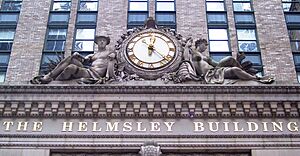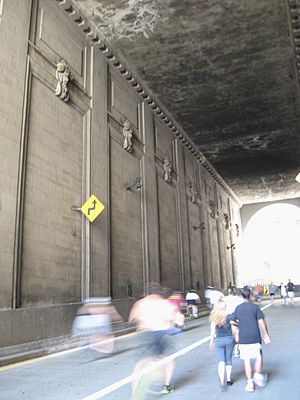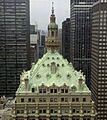Helmsley Building facts for kids
Quick facts for kids Helmsley Building |
|
|---|---|
 |
|
| Former names | New York General Building New York Central Building |
| General information | |
| Status | Complete |
| Type | Office |
| Architectural style | Beaux-Arts |
| Address | 230 Park Avenue |
| Town or city | Manhattan, New York |
| Country | United States |
| Coordinates | 40°45′16″N 73°58′33″W / 40.75444°N 73.97583°W |
| Construction started | 1927 |
| Completed | 1929 |
| Renovated | 2004 |
| Owner | RXR Realty |
| Height | 565 feet (172 m) |
| Technical details | |
| Floor count | 35 |
| Lifts/elevators | 25 |
| Design and construction | |
| Architecture firm | Warren and Wetmore |
| Developer | New York Central Railroad Company |
| Designated: | March 31, 1987 |
| Reference #: | 1297 (exterior) 1298 (interior) |
The Helmsley Building is a 35-story office building in Manhattan, New York City. It is located at 230 Park Avenue, between East 45th and 46th streets. The building stands just north of Grand Central Terminal.
It was built in 1929 and was originally known as the New York Central Building. The famous architects Warren & Wetmore designed it in the Beaux-Arts style. For a while, it was the tallest building in the "Terminal City" area around Grand Central.
A unique feature of the Helmsley Building is that cars can drive right through its base. Traffic from the Park Avenue Viaduct passes through two special openings under the building. Inside, there's a beautiful lobby for people. Passageways on either side of the car ramps connect 45th and 46th streets. These also lead to Grand Central Terminal.
Before Grand Central Terminal was built, this area had train tracks out in the open. After the terminal was finished in 1913, the tracks were covered. New buildings were then constructed on top as part of the "Terminal City" project. The New York Central Building was one of the last big structures built there, between 1927 and 1929. It was renamed the New York General Building in 1958 and then the Helmsley Building in 1978. In 1987, the building and its lobby were recognized as New York City Landmarks.
Contents
Location and Size of the Helmsley Building
The Helmsley Building sits over the ramps of the Park Avenue Viaduct in Midtown Manhattan. It is bordered by 45th Street to the south and 46th Street to the north. To the west is Vanderbilt Avenue, and to the east is Depew Place.
The building is 200 feet (61 m) long from north to south and 344 feet (105 m) wide from west to east. It was an important part of the "Terminal City" complex. This complex was built over the train tracks of Grand Central Terminal.
Building Design and Features
The Helmsley Building was designed by the architecture firm Warren & Wetmore. Its design is special because it has a central tower with two side wings. These wings project out to the west and east.
The side wings are 15 stories tall. The central tower rises another 20 stories above them, making it 35 stories in total. The bottom four stories form the base of the building. This base contains the main lobbies and the car ramps for the viaduct. The next eleven stories are office spaces. The top 20 stories form the main tower, which has a pyramid-shaped roof.
The building has about 1.4 million sq ft (130,000 m2) of office space. The lower 15 floors are larger, while the upper 20 floors are smaller. The building was originally built with 40 elevators, but today, 25 are still in use.
Outside Look (Facade)
The bottom four stories of the building are made of limestone and Texas pink granite. You can see bronze grilles and sculptures that represent industrial progress. There is a large clock above the base, about 64 feet (20 m) off the ground. It is 9 feet (2.7 m) wide.
The clock is flanked by two figures:
This sculpture was designed by Edward McCartan.
The upper stories are made of brick. Above the 15th floor, there is a decorative ledge called a cornice. This cornice features 78 terracotta bison heads, which symbolize industry. It also has images of Mercury's winged helmet and winged wheels, representing progress.
The very top of the Helmsley Building is a pyramid shape with a fancy dome called a cupola. When the building was new, the copper roof was covered in gold. Later, it was painted green, but the gold was restored in the 1970s. The roof used to be lit up at night, making the building visible from far away.
Inside the Building (Lobby)
Inside the base of the building, there are two curved ramps for cars. The western ramp carries southbound traffic, and the eastern ramp carries northbound traffic. On the outside of these ramps are two walkways with shops. These walkways connect 45th and 46th streets. They also lead to Grand Central North, a system of underground passages to Grand Central.
The main lobby is located between the two car ramps. It is designed to show the power and importance of the New York Central Railroad. The walls are made of marble, and the bronze details often repeat the railroad's initials. The lobby has bronze chandeliers and fancy decorations.
There are 32 elevators in the building, grouped into eight sets of four. The elevators have beautiful bronze doors painted "Chinese red." Inside the elevator cabs, the walls are also Chinese red with wood trim. The ceilings have painted cloudscapes, making them look like the sky.
Building History
Early Development of Terminal City
In the 1800s, trains going into Grand Central Terminal used steam locomotives. This caused a lot of smoke and soot in the Park Avenue Tunnel. After a serious train crash in 1902, a new law banned steam trains in Manhattan.
New York Central Railroad decided to electrify their lines and build a new underground terminal. The old Grand Central Depot was torn down, and the current Grand Central Terminal opened in 1913. The new terminal led to a lot of building in the area. This included "Terminal City," a business and office district built over the covered train tracks. Many of these buildings, including the Helmsley Building, were designed by Warren & Wetmore.
Planning and Construction
The idea for a building on the Helmsley Building's site came up in 1914. However, the city would not allow construction until a traffic problem on the Park Avenue Viaduct was fixed. In 1924, New York Central and the city agreed on a plan. A single building would be built over Park Avenue. In return, Vanderbilt Avenue would be extended, and the viaduct would be completed through the new building.
Construction of the foundation began in December 1926. The architects, Warren and Wetmore, submitted the building plans in February 1927. The large steel beams for the building were delivered by train because they were too big for city streets. The building's main structure was completed on April 5, 1928.
New York Central Era
The New York Central Building was officially completed on September 25, 1929. It was the last major project built as part of Terminal City. The New York Central Railroad moved its main offices to the 32nd and 33rd floors. Other floors were rented out to various companies.
During World War II, the building's windows were covered as a safety measure. In the 1950s, New York Central renovated the building. In 1958, the building was leased to Irving Brodsky. He renamed it the New York General Building. The letters on the building's facade were changed from "C" and "T" to "G" and "E" to reflect the new name.
Later Ownership and Renovations
In 1977, Harry Helmsley's company, Helmsley-Spear Management, bought a major share of the building. After this, the building's exterior and interior were restored. The green roof was gilded (covered in gold) again and made waterproof. The facade was cleaned, and the clock and other decorations were also gilded. The building was renamed the Helmsley Building in December 1978. Harry Helmsley's wife, Leona, suggested the new name.
In 1994, plans were made to connect the building's walkways to the Grand Central North passages. These connections opened in 1999. After Harry Helmsley passed away in 1996, Leona Helmsley continued to manage the building.
The Helmsley Building was sold to Max Capital Management Corporation in 1998 for $225 million. They spent $50 million on renovations. The building's walkways were updated, and old advertising boards were removed. The gilding on the roof was removed during this renovation in 2002.
In 2005, the building was sold to Istithmar, an investment firm from Dubai, for $705 million. Two years later, it was sold to Goldman Sachs for over $1 billion. After a renovation in 2010, the Helmsley Building became the first building built before World War II to get a Leadership in Energy and Environmental Design certification. This certification is given to "green buildings" that are environmentally friendly. In 2015, the building was sold again to RXR Realty for $1.2 billion.
Current Tenants
As of 2020[update], many different companies and organizations have offices in the Helmsley Building. Some of these include:
- 5W Public Relations (5WPR)
- Cornell University
- Comerica Bank
- Elsevier
- Encyclopædia Britannica
- LexisNexis
- The New York Court of Appeals
- Novartis
- Simon Property Group
- Six Flags
- Voya Financial
In 2014, a food hall called Urban Space also opened inside the Helmsley Building.
Landmark Status
The New York City Landmarks Preservation Commission officially named the Helmsley Building and its first-floor interior as city landmarks in 1987. This means the building's unique design and features are protected. The landmark status includes the main lobby, most of the elevator banks, and the entrance areas. Maintaining these landmarked spaces requires special care, like hand-painting the ceiling frescoes in the elevators.
Images for kids
See also
 In Spanish: Helmsley Building para niños
In Spanish: Helmsley Building para niños
 | John T. Biggers |
 | Thomas Blackshear |
 | Mark Bradford |
 | Beverly Buchanan |





