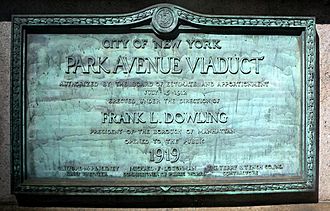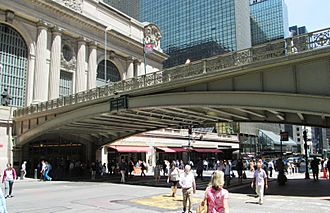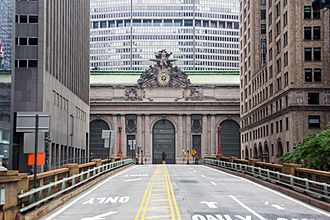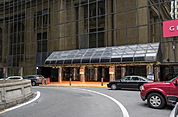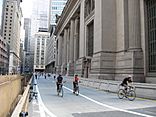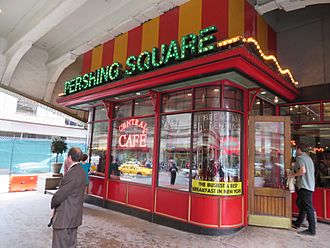Park Avenue Viaduct facts for kids
|
Park Avenue Viaduct
|
|
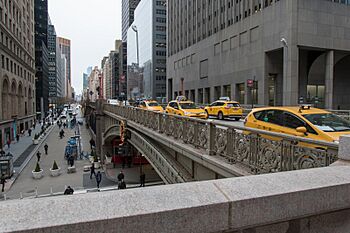
A portion of the viaduct crosses 42nd Street at Grand Central Terminal.
|
|
| Location | Park Avenue between East 40th and 46th Streets Manhattan, New York |
|---|---|
| Built | 1919 (western roadway and south leg) 1928 (eastern roadway) |
| Architect | Warren & Wetmore; Reed & Stem |
| Architectural style | Beaux-Arts |
| NRHP reference No. | 83001726 |
Quick facts for kids Significant dates |
|
| Added to NRHP | August 11, 1983 |
The Park Avenue Viaduct, also known as the Pershing Square Viaduct, is a special roadway in Manhattan, New York City. It helps cars travel on Park Avenue from 40th to 46th Streets. This elevated road goes around famous buildings like Grand Central Terminal, the MetLife Building, and through the Helmsley Building.
The viaduct has two main parts. One part is a steel bridge with two roads, stretching from 40th to 42nd Streets. The other part is a pair of roads between 42nd and 46th Streets. The regular street-level roads of Park Avenue, next to the viaduct from 40th to 42nd Streets, are known as Pershing Square.
The idea for the viaduct came from New York Central Railroad president William J. Wilgus in 1900. It was part of the big plan to build Grand Central Terminal. Construction on the first part of the viaduct began in 1917 and finished in 1919. This first part carried traffic in both directions. Later, in 1928, a second part was added for northbound traffic, and the first part was changed to carry only southbound traffic.
The Park Avenue Viaduct was recognized as a New York City landmark in 1980. It was also added to the National Register of Historic Places in 1983, which means it's an important historical place in the United States.
About the Park Avenue Viaduct
This special road is used by cars traveling between 40th Street in the south and 46th Street in the north. It has two main sections. One is a steel bridge from 40th to 42nd Streets. The other is a set of two roads from 42nd to 46th Streets.
Right before 40th Street, cars can enter the viaduct from the Park Avenue Tunnel. This tunnel carries northbound traffic directly onto the viaduct from 33rd Street. There's a weight limit of 15 short tons (13 long tons; 14 t) for vehicles on the viaduct, and large commercial trucks are not allowed. Usually, people can't walk or bike on it. However, during "Summer Streets" events, Park Avenue is closed to cars on certain summer weekends, and then people can enjoy walking or biking on the viaduct.
How the Viaduct Works
Southern Section: 40th to 42nd Streets
When you drive from the south, traffic from Park Avenue, 40th Street, or the Park Avenue Tunnel goes onto the steel viaduct. The viaduct then rises up to a T-intersection just north of 42nd Street. This part goes over the street-level entrance to Grand Central Terminal below.
This section of the viaduct is about 600 feet (180 m) long. It has a ramp made of granite stone with decorative railings. There are also three large steel arches. These arches were designed to look nice, like the famous Pont Alexandre III bridge in Paris. They even have plaques that say "Pershing Square" in the middle. The middle arch has been filled in to create a restaurant space underneath.
Northern Section: 42nd to 46th Streets
At the T-intersection north of 42nd Street, the viaduct splits into two separate roads. A statue of Cornelius Vanderbilt, who used to own the New York Central Railroad, stands at this intersection.
These two roads go around the main Grand Central Terminal building and the MetLife Building to the north. Then, they pass through two openings under the Helmsley Building between 45th and 46th Streets.
- The eastern road is for traffic going north. It runs above a private road called Depew Place.
- The western road is for traffic going south. It runs above the eastern sidewalk of Vanderbilt Avenue.
Both roads go over 45th Street without stopping. Then, they make sharp S-curves into the Helmsley Building, where they go down through large arches and exit onto 46th Street.
The western road is about 35 feet (11 m) wide. The eastern road is about 33 feet (10 m) wide between 42nd and 44th Streets, and then it gets wider to 53 feet (16 m) north of 44th Street. The road connecting the two legs above 42nd Street is 40 feet (12 m) wide. The parts of the viaduct right next to the terminal building have stone railings with an extra metal guardrail for safety. You can also see a cast-iron eagle on the railing where the western road curves onto the connecting road above 42nd Street.
Pershing Square Area
The street-level roads of Park Avenue between 40th and 42nd Streets are called Pershing Square. The parts of these roads between 41st and 42nd Streets are only for bikes and people walking. This square is named after General John J. Pershing, a famous military leader. Because of this, the southern part of the viaduct, from 40th to 42nd Streets, is also sometimes called the Pershing Square Viaduct.
History of the Park Avenue Viaduct
The New York Central Railroad built the Grand Central Depot in 1869. This was the main train station at the southern end of the Park Avenue main line. The station was built right in the middle of Fourth Avenue (which later became Park Avenue). This split the avenue into two parts: one south of 42nd Street and another north of 45th Street.
Early Ideas for the Viaduct
The idea for the Park Avenue Viaduct first came up in 1900. William J. Wilgus, the president of New York Central, suggested building it when he proposed replacing the old Grand Central Depot with the new Grand Central Terminal. In 1903, during a design contest for the new terminal, the architecture firm Reed and Stem suggested building elevated roads around the terminal.
New York Central chose Reed and Stem, along with another firm called Warren and Wetmore, to build Grand Central Terminal. The two firms didn't always agree, but eventually, they decided to include the elevated roads in the final plan. In 1911, the New York City Board of Estimate officially approved the plans for a viaduct that would carry Park Avenue traffic over 42nd Street.
The detailed plans for the Park Avenue Viaduct were made in 1912. The terminal was finished in 1913, but the viaduct couldn't be built right away. This was because the city's subway system was still deciding where to build the Grand Central–42nd Street subway station. Once the subway construction was far enough along by mid-1917, work on the viaduct could finally begin. The city hoped the viaduct would help reduce traffic jams on other busy avenues like Fifth Avenue and Madison Avenue.
Building the Viaduct
Construction on the viaduct started in November 1917. However, progress was slow because it was hard to get the special steel needed during World War I. Work picked up again in July 1918, and the viaduct officially opened on April 16, 1919. The whole project cost about $768,032.
When it first opened, only cars and taxis used the Park Avenue Viaduct. The original viaduct carried traffic in both directions. It went from Park Avenue at 40th Street, around the west side of Grand Central Terminal, and ended at 45th Street and Vanderbilt Avenue. There was also an elevated service road on the east side of the terminal, which was used by delivery vans and provided parking.
Soon after the viaduct opened, the area below it was renamed Pershing Square in 1919. This was to honor General John J. Pershing from World War I. The name "Pershing Square" then also started to be used for the street-level roads of the Park Avenue Viaduct between 40th and 42nd Streets.
Making the Viaduct Bigger
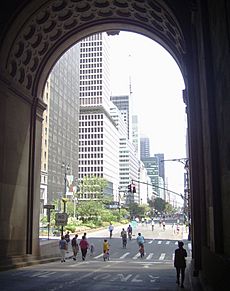
After the viaduct opened, traffic quickly became a problem at 45th Street and Vanderbilt Avenue. Many lanes of traffic met there, causing big traffic jams. By 1920, businesses wanted the eastern part of the viaduct to be opened to the public.
The city and New York Central Railroad talked for a long time about how to expand the viaduct. Finally, in 1923, they agreed on a plan. This plan allowed the railroad to build a new building over Park Avenue. In return, the city would get control of Depew Place, which was needed to build the eastern part of the viaduct.
The new plan was approved in 1924. It meant that the section of Park Avenue between 45th and 46th Streets would be closed. The eastern part of the viaduct would be finished, and traffic would go around both sides of the terminal and through the New York Central Building (now the Helmsley Building) before returning to Park Avenue at 46th Street.
Construction on the new building's foundations began in 1926, and the block of Park Avenue between 45th and 46th Streets was closed. The eastern part of the viaduct opened in February 1928, and northbound traffic started using it. The entire expansion was finished by September 1928. In November 1928, the statue of Cornelius Vanderbilt was placed at the T-intersection above 42nd Street.
Recent History and Renovations
The space under the viaduct between 41st and 42nd Streets was once used for trolleys. In 1938, the city decided to build a tourist information center there for the 1939 New York World's Fair. This steel and glass-brick building opened in December 1939. During World War II, it was used by the United Service Organizations (USO). After the war, it became a visitor's bureau.
By the 1980s, the viaduct was getting old and had problems like potholes and rust. So, the city started major renovations. The southbound road was closed in July 1984 and reopened in November. The northbound road was closed from May to September 1985. The original lamps on the viaduct were removed in 1986 during a repaving project.
An $8 million restoration project was announced three years later. As part of this, the Grand Central Partnership planned to turn the space under the viaduct into a restaurant. The original lamps were also put back in 1992. In 1995, the city and the Grand Central Partnership announced plans to restore the space under the viaduct for $2 million and lease it as a restaurant. The Pershing Square Cafe signed a lease for the space in 1997. The owner spent a lot of time and money on the renovation, and the cafe finally opened after a few months' delay.
|
See also
 In Spanish: Viaducto de Park Avenue para niños
In Spanish: Viaducto de Park Avenue para niños
 | Kyle Baker |
 | Joseph Yoakum |
 | Laura Wheeler Waring |
 | Henry Ossawa Tanner |


