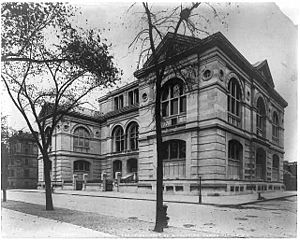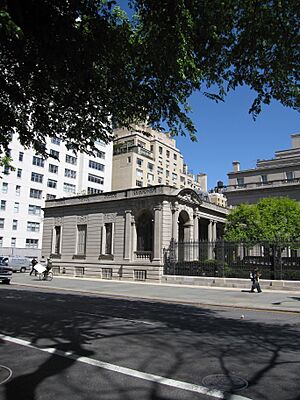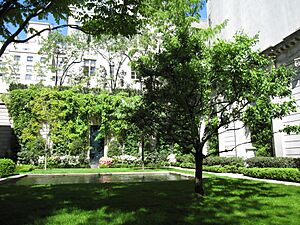Henry Clay Frick House facts for kids
Quick facts for kids Henry Clay Frick House |
|
|---|---|
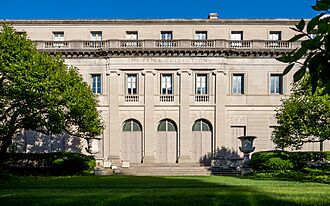
The main facade on Fifth Avenue
|
|
| Alternative names | Frick House, Frick Collection |
| General information | |
| Type | Mansion |
| Architectural style | Beaux-Arts |
| Address | 1 East 70th Street |
| Town or city | New York, NY 10021 |
| Country | United States |
| Coordinates | 40°46′17″N 73°58′02″W / 40.7713°N 73.9673°W |
| Current tenants | Frick Collection |
| Construction started | 1912 |
| Completed | 1914 |
| Technical details | |
| Floor count | 3 |
| Design and construction | |
| Architect | Thomas Hastings |
|
Henry Clay Frick House
|
|
|
U.S. Historic district
Contributing property |
|
| Area | 1.26 acres (0.51 ha) |
| Part of | Upper East Side Historic District (ID84002803) |
| NRHP reference No. | 08001091 |
| Significant dates | |
| Added to NRHP | October 6, 2008 |
| Designated NHL | October 6, 2008 |
| Designated CP | September 7, 1984 |
The Henry Clay Frick House is a beautiful mansion in New York City. It's located on Fifth Avenue in the Upper East Side of Manhattan. This grand building was once the home of a wealthy businessman named Henry Clay Frick.
Today, the house is a famous museum called the Frick Collection. It also includes the Frick Art Reference Library. Both the house and the library are important landmarks in New York City and for the whole country.
The house has three floors and a lovely garden facing Fifth Avenue. It was built between 1912 and 1914. Henry Clay Frick lived there until he passed away in 1919. His wife and daughter continued to live in the house until 1931. After that, the house was turned into a museum, just as Frick had wanted. It opened to the public in 1935. The building has been updated a few times over the years. From 2020 to 2025, it was closed for a big renovation to make the museum even better.
Contents
Where is the Frick House Located?
The Henry Clay Frick House is at 1 East 70th Street. It's in the Lenox Hill area of the Upper East Side in New York City. The house is bordered by Fifth Avenue to the west, 70th Street to the south, and 71st Street to the north.
The land the house sits on is quite large. It covers about half of its city block. This area is part of Fifth Avenue's Museum Mile. The Frick Collection is the museum furthest south on this famous street.
Before the Frick House was built, this spot was home to the Lenox Library. This library was designed in a neo-Grec style. It held many paintings and books owned by a kind person named James Lenox. Henry Clay Frick bought the land in 1906 and 1907.
When Frick built the house, he planted 13 chestnut trees along Fifth Avenue. These trees were already quite old. He even dug deep into the sidewalk to plant them. Sadly, the trees died after about a year and a half because the soil was poisoned by gas. They were replaced with sycamore trees.
Beautiful Gardens of the Frick House
Most of the Frick House is set back from Fifth Avenue. This creates a large garden in front. This was different from other big mansions built in New York City at the time. Those houses were usually built right up to the street.
The garden on Fifth Avenue has a stone wall and a fancy fence. It was originally planned to have a sunken garden with a pool. Today, this garden has many beautiful plants. These include roses, violets, and magnolia trees. For a long time, this garden was rarely open to the public.
There is also another garden on 70th Street. This garden was finished in 1977. It was designed by Russell Page, a famous landscape architect. This garden is meant to be admired, not walked through. It has plants like boxwood, water lilies, and wisteria. There's also a central pool.
How the Frick House Looks
Thomas Hastings designed the Frick House. He created it in the Beaux-Arts style. This style is also known as Italian Renaissance Revival. The house has been expanded over the years. Now, it's about twice as big as it was originally.
The outside of the house is made of Indiana limestone. This is a type of stone. Many skilled workers helped build the house. They included stone contractors, steel workers, and masons. Artists also created beautiful carvings for the outside.
What the Outside Looks Like
The original house has a limestone front. It has three main parts: a tall central section and two shorter wings. Fancy carvings called pediments decorate the outer wings.
The main part of the house faces the garden on Fifth Avenue. It has a grand entrance with columns. A staircase leads up from the garden to arched doorways. The first floor has large blocks of stone and French doors. The upper floors have many windows.
The north wing is called the gallery wing. It's very long and has columns. This wing was designed to hold Frick's large art collection. The south wing used to have a special covered entrance for carriages. This entrance is now the main museum entrance. It has a beautiful carving above it.
Later Additions to the House
On the northeast side of the property is the Frick Art Reference Library building. It was designed in a similar style. Its front faces 71st Street. It looks like it has six floors. The bottom two floors have large stone blocks.
A one-story addition was built on the southeast side in 1977. It also uses Indiana limestone, just like the original house. This addition has French doors that look out onto the garden. Another new addition was designed by Annabelle Selldorf. It has two limestone buildings connected by glass.
Inside the Frick House
The inside of the Frick House has about 40 rooms. Many of these rooms were added when the building became a museum. The house has beautiful surfaces made of stone, wood, and marble. Different types of marble were used throughout the house.
The rooms are decorated with fancy details. These include wood panels and carved borders. When the house became a museum, artworks were placed to fit in with the house's grand style. There are also many bookcases, tapestries, and bronze decorations. Some rooms are named after the famous artworks they display, like the Fragonard and Boucher rooms.
First Floor Rooms
The first floor has 16 rooms. Originally, the main entrance was from the garden on Fifth Avenue. The hallways are arranged in a special way, like the letter Z.
In the middle of the house is the living hall. It has oak panels and was a gathering space. To the north is the library, and to the south is the drawing room. The drawing room is also called the Fragonard room. It has large paintings by Jean-Honoré Fragonard and fancy French furniture. The library has wooden panels and low bookcases.
The museum's main entrance is now on 70th Street. It has marble walls and a carved ceiling. There's also a grand marble staircase with a fancy iron railing. A large pipe organ is on the staircase landing.
The dining room is in the southwest corner. It has wooden panels. After the museum opened, a former pantry next to the dining room became the Boucher room. It's named after the François Boucher paintings on its walls.
The gallery wing is very long. It was designed to protect the artwork from fire. It has a skylight that runs along its entire length. This helps light up the paintings. A covered walkway, called a loggia, faces the Fifth Avenue garden. It was turned into a glass-enclosed gallery in 2011.
In 1935, a garden court, oval room, music room, and east gallery were added. The garden court has a marble floor and a glass roof. It has a sunken garden with a marble fountain. The oval room and east gallery are decorated with different types of wood. The music room was a round space with a domed skylight. As part of the 2020s renovation, the music room was replaced with new gallery rooms.
Other Floors of the House
The second floor used to be where the family lived. It had bedrooms, sitting rooms, and a breakfast room. Henry Frick had a bedroom and sitting room facing Fifth Avenue. His wife Adelaide and daughter Helen also had their bedrooms overlooking the avenue. The ceilings of the second-floor hallways have cool Chinoiserie murals.
The third floor was for the servants. About 27 servants lived there. When the house became a museum, the upper floors were used as offices. During the early 2020s renovation, ten of the second-floor rooms were turned into new galleries. These rooms are smaller than the ones on the first floor. A new shop and cafe were also added.
The basement was where the kitchen and other service areas were. It even had a billiard room and a bowling alley! The bowling alley was built in 1914. For a while, the Frick Art Reference Library was in the bowling alley. It's still there today but isn't open to the public. There's also a large concrete storage vault in the basement. A new auditorium was built in the basement during the 2020s renovation. It's called the Stephen A. Schwarzman Auditorium.
The Library Building
The library building has six or seven full stories. It has a total of 13 levels, including mezzanine floors. Two of these levels are underground. Most of the levels are used for storing books. They are designed to be low so staff don't have to climb too many steps.
The library also has offices and reading rooms. The main reading room on the third floor is large. It has marble and wood panels. This reading room has a cool carving of two dog heads. These dogs belonged to Helen Frick. The library also has a special system to keep the books at a good temperature.
History of the Frick House
Henry Clay Frick became very rich from the steel industry. He was also a big art collector. In 1905, his family moved to New York City. He wanted to build a grand house for his family and his art.
Building the Dream Home
Frick wanted the best house. He looked at a site on Fifth Avenue where the Lenox Library was located. He bought the land in 1906 and 1907. The library was having money problems and wanted to sell its land.
Frick chose Thomas Hastings to design his new house. Hastings had also designed the New York Public Library's main branch. Frick wanted the house to eventually become a public museum for his art collection.
Workers started tearing down the Lenox Library in July 1912. Hastings finished his designs by January 1913. Frick wanted the house to be built quickly. He had a budget of $3 million for construction. The total cost, including the land, was expected to be $5.5 million. This was more than other famous mansions of the time.
Frick hired different decorators for the inside of the house. He wanted simple decorations so that the art would stand out. Construction went well, and the house was almost finished by May 1914. Frick spent a lot of money on European art for his new home. He bought famous paintings and other beautiful objects.
The Frick family moved into the house on November 16, 1914. Henry, his wife Adelaide, and their daughter Helen lived there. The house was worth $3.1 million at the time, making it one of the most valuable homes in the area. Frick continued to buy more art for the mansion. He even changed some rooms to fit his new art pieces. For example, he enlarged the drawing room for his Fragonard panels.
Frick passed away at the house on December 2, 1919. He had lived there for five years. In his will, he said that his art collection should be opened to the public "in due time." He also left $15 million to support the art collection. His wife Adelaide and daughter Helen continued to live in the mansion.
From Home to Museum
When Adelaide Frick passed away in October 1931, it meant the house could become a public museum. Helen Frick moved her things out of the house. The museum's first director, Frederick Mortimer Clapp, suggested ideas for the museum.
The Frick trustees hired John Russell Pope to renovate the mansion in March 1932. Pope's plan included building a glass roof over the back courtyard. He also removed the old carriage entrance and created a new main entrance on 70th Street.
Work on the mansion began in December 1933. Almost all the rooms were renovated to make them ready for visitors. The back courtyard became the enclosed garden court. The old pantry became the Boucher room. The new entrance hall replaced the carriage entrance. New rooms like the oval room, music room, and east gallery were also added. A special storage vault was built in the basement for the most valuable artworks.
The new six-story library building opened in January 1935. The Frick Collection museum officially opened to the public on December 16, 1935. Visitors entered through the new entrance hall on 70th Street.
Museum Updates Over the Years
In the 1940s, the museum bought two more buildings next door. One was replaced with a service wing, and the other was used for storage. In 1972, the museum bought another neighboring house. This allowed them to expand even more.
In 1977, a new one-story wing was added. This wing included lecture rooms, storage, and a waiting room. A new garden on 70th Street, designed by Russell Page, also opened in May 1977.
Through the 1980s and 1990s, the museum continued to update its rooms and clean the building's exterior. In 2010, the Frick Collection announced plans to turn the loggia (covered walkway) into a new enclosed gallery. This gallery opened in December 2011. It was the first new gallery at the museum in 30 years.
Big Renovation in the 2020s
In 2014, the museum planned a big expansion. This plan would have changed the 70th Street garden. Many people did not like this idea. So, the museum decided to create a new design.
In 2016, they hired Annabelle Selldorf as the new architect. Her plan was to add more space above the existing buildings. The museum announced her revised plans in April 2018. These plans included making the gallery space bigger and adding a basement auditorium. They also planned to open the second floor of the house to visitors.
The house and museum closed in March 2020 because of the COVID-19 pandemic. The museum moved to a temporary location nearby. This allowed the renovation work to begin. Workers updated the house's systems, restored the library, and rebuilt the garden. They also added a new basement auditorium and an education center. The auditorium was named the Stephen A. Schwarzman Auditorium. A new restaurant was also added to the first floor.
The Henry Clay Frick House reopened on April 17, 2025. The renovation cost a lot of money, but it doubled the number of artworks that could be shown in the house.
What People Think of the Frick House
Early Views of the Mansion
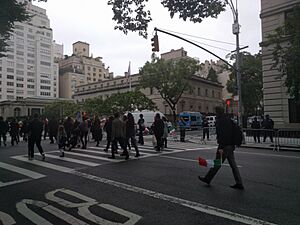
When the house was being built, people thought it would be a "beautiful and appropriate building." One reporter said the Frick House helped make its city block "perhaps the most interesting block devoted to private houses in the city." After it was finished, one writer called the mansion "in sheer magnificence [...] surpassed by none."
In 1917, The New York Times said the Frick House was one of the most eye-catching mansions on Fifth Avenue. They also said that "inside the house [was] vista after vista of costliness and splendor." After Frick passed away, his wife's boudoir (a private sitting room) was called "one of the most beautiful rooms of any private dwelling."
Views After it Became a Museum
When the Frick Collection opened in 1935, people praised how well the house was expanded. Many called it "the finest house in New York City." In the 1950s, it was described as a "quiet and peaceful retreat."
In 1962, a writer said that visitors felt just as welcome as the former millionaire guests. Another writer called the library's reading room "an oasis within an oasis." However, in 1999, a reporter said the mansion was "never a home so much as it was a great vaulted hall" for Frick's art.
People have also commented on the newer additions. The Art Reference Library building was called "an elegant limestone box." The 70th Street addition from the 1970s was praised for blending old and new styles.
After the big renovation in the 2020s, art critics had good things to say. One critic said the architect successfully "transform[ed] a beloved sanctum while leaving it essentially the same." Another said the new additions fit well with the original building. The new auditorium was also praised as "airy and bright."
Special Landmark Status
The Frick House was named a New York City landmark in 1973. This happened because people were worried about a neighboring house being torn down. The landmark status protects the outside of the building.
In 2008, the Frick House was also named a National Historic Landmark. This means it's a very important site for the whole country. The Frick House is also part of the Upper East Side Historic District, which is another protected area.
In Pop Culture
The design of the Frick House has influenced other buildings. It was also the model for the Avengers Mansion in the Marvel comics! In the comics, the Avengers Mansion is located at the same spot as the Frick House.
The Frick Collection usually doesn't allow movies to be filmed inside. But in 2012, the movie A Late Quartet was the first to get permission to film there. The mansion has also been shown in TV shows like America's Castles and The Undoing.
See also
 In Spanish: Casa de Henry Clay Frick para niños
In Spanish: Casa de Henry Clay Frick para niños
 | James Van Der Zee |
 | Alma Thomas |
 | Ellis Wilson |
 | Margaret Taylor-Burroughs |





