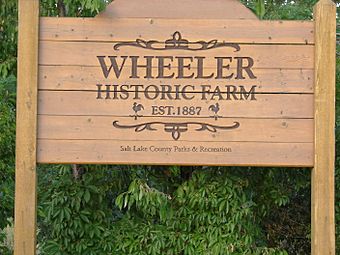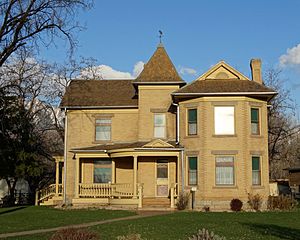Henry J. Wheeler Farm facts for kids
Quick facts for kids |
|
|
Henry J. Wheeler Farm
|
|

Wheeler Historic Farm sign, June 2015
|
|
| Location | 6343 South 900 East Murray, Utah United States |
|---|---|
| Area | 75 acres (30 ha) |
| Built | 1898 |
| Architectural style | Late Victorian Style |
| NRHP reference No. | 76001832 |
| Added to NRHP | May 4, 1976 |
The Henry J. Wheeler Farm is a special old farm in Murray, Utah, United States. It's one of the last farms from the late 1800s in the Salt Lake Valley. Many old farms have been replaced by new houses, but this one is still here! It was added to the National Register of Historic Places in 1976. Today, it's called the Wheeler Historic Farm and is a fun place to visit.
What You Can See at Wheeler Farm
The farm covers about 75 acres, which is like 75 football fields! It has an old house made of adobe and brick. There are also several other buildings called outbuildings. These include a granary (for storing grain), an ice house, a chicken house, and a work shed. All these buildings were built in 1898. Sadly, the original barn, also built in 1898, burned down in 1973.
Even without the old barn, the farm still has many original parts. These include the buildings, fences, trees, a stream, and even old ice ponds. This makes it one of the few complete and working historic farms in the area. The Salt Lake County Parks and Recreation Department now runs the farm. They call it the Wheeler Historic Farm.
The Wheeler Family Story
The farm was started by Henry J. Wheeler. He was the third son of English Mormon converts. His family came to Utah in 1852. Henry was born on February 18, 1866. He grew up on his father's farm in an area now known as Murray, Utah.
In 1886, when he was 20 years old, Henry married Sariah Pixton. They started their own farm close to his father's farm. The main brick house and other buildings you see today were built in 1898. Sid Gills and Hans Yorgensen built the house. A carpenter named Mr. Hayes did the beautiful woodwork inside.
According to a book from 1902, Mrs. Wheeler designed the house. People said it was "one of the prettiest little farm houses" in the county. It was also very comfortable and useful.
The house was built on a strong granite foundation. The inside walls were made of adobe, which is a type of mud brick. The outside walls were made of ochre brick, which is a yellowish-brown color. Later, the outside was painted white. The house is built in the Victorian style, which was popular back then.
The house has an "L" shape. There was a tall entry tower where the two parts of the "L" met. The house had eleven rooms! Downstairs, there was a pantry, a kitchen and dining area, a formal dining room, a bathroom, a living room, and a parlor. There was also a large staircase and a hall. Upstairs, there were four bedrooms with walk-in closets. There was also a big central storage closet. The inside of the house was special because of its nice fireplaces, tall ceilings, and beautiful cherry and oak wood.
Wheeler Farm Today
In 1969, Salt Lake County bought the 75 acres that make up the farm today. Wheeler Historic Farm was added to both the Utah State and National Register of Historic Places in 1976.
The farm was first restored as a project for the United States Bicentennial in 1976. This celebrated 200 years since the American Revolution. Over time, more buildings were added or rebuilt. These include a blacksmith shop and a store. A new barn was also built.
In the 1980s, an amphitheater was added for shows and events. In the 1990s, a large "activity barn" was built. This barn is used for many different activities. In the 2000s, Salt Lake County bought more farmland south of the farm. This land became the South Cottonwood Regional Park.
Today, Wheeler Farm is a fully working farm. It has farm animals and grows crops. Experts from Utah State University help with the farm's programs. The Granite School District also uses the farm. It's a great place for students to learn about farming and agriculture.
 | Jewel Prestage |
 | Ella Baker |
 | Fannie Lou Hamer |




