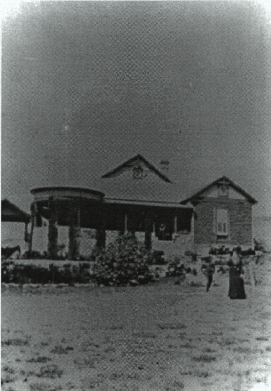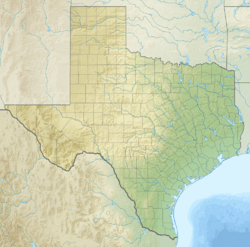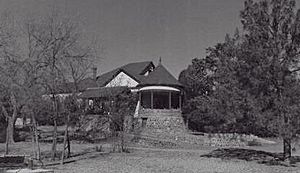Henry M. and Annie V. Trueheart House facts for kids
|
Henry M. and Annie V. Trueheart House
|
|

Trueheart House c. 1910
|
|
| Location | 804 Court Ave., Fort Davis, Texas |
|---|---|
| Area | 2 acres (0.81 ha) |
| Built | 1898 |
| Architectural style | Queen Anne |
| NRHP reference No. | 96001014 |
Quick facts for kids Significant dates |
|
| Added to NRHP | September 12, 1996 |
The Henry M. and Annie V. Trueheart House is a very old and important home in Fort Davis, Texas, a town in Jeff Davis County, Texas. This house was built in 1898. It was added to the National Register of Historic Places (NRHP) in 1996. The NRHP is a list of places in the United States that are important to history. The Trueheart House has also been a Recorded Texas Historic Landmark (RTHL) since 1964. This means it's a special historic place in Texas.
Contents
What Does the Trueheart House Look Like?
The Trueheart House and its land cover one block in Fort Davis. It is located at 101 Madrone Street, but its official address is 804 Court Avenue. The house faces east toward Madrone Street. The property is surrounded by Court Avenue to the north, Madrone Street to the east, and Woodward Avenue to the south.
The Davis Mountains are behind the town to the north and west. These mountains have tall cliffs that make a beautiful background for the house. There are also large rocks near the house. These rocks connect the cliffs to a wide, high desert area to the southeast. Court Avenue, which runs along the north side of the property, connects the Trueheart House to other historic places. These include the Grierson-Sproul House and the Jeff Davis County Courthouse. Both are also on the National Register of Historic Places. The Fort Davis National Historic Site is also nearby.
Main House and Important Features
The main house is the biggest building on the property. It faces east toward Madrone Street. Next to the house, on the north side, are large rocks. Near these rocks, you can find an old windmill, a pump house with a cistern (a tank for collecting water), and a large water storage tank.
A dirt driveway runs south of the main house. It goes through a special covered entrance called a porte-cochère. This is a roofed area where carriages or cars could drive through. The driveway then turns south to Woodward Avenue. Another driveway branches off to the north. It passes in front of the main entrance and then loops back to Madrone Street. The main house, the porte-cochère, the windmill, the pump house, and the water tank are all considered important parts of the property's historic value.
Other Buildings and Features
Some buildings on the property are not considered "contributing" to its historic value. These include a guest house west of the main house. There is also a garage near the southwest corner. Other features that are not contributing include a gazebo and a stone playhouse. Stone walls and fences are also around the property. A flagpole in the front yard and an old sign (which is now gone) are also listed as non-contributing.
The Trueheart House is about 2,600 square feet. It is built in the Queen Anne style. This style is known for its fancy details and towers. The house sits on a foundation made of local stone. Its walls are made of adobe bricks, which are 18 inches thick. These walls have deep openings for the doors and windows. The house has two chimneys for four fireplaces.
The front of the house faces east. It has a bedroom that sticks out from the rest of the house. In the southeast corner, there is a round balcony above a circular tower. This balcony connects to a central porch called a veranda. Steps lead from the street to the veranda and the main entrance. Another set of steps goes from the balcony down to a stone patio. This patio is between the house and the porte-cochère. The veranda is about 6 to 8 feet above the ground because the land slopes.
The roof has pointed gables over the bedroom and the veranda. There is also a round, shingled roof called a "Chinese" cupola over the tower. At the back of the house, there is a stone porch outside the kitchen. The yard has wildflowers, cactus, elm, pine, and juniper trees. There is also a hackberry tree in the back.
Inside the House
At the main entrance, there are double doors. Above the doors is a window called a transom. There are also windows on the sides of the doors, called sidelights. These windows have colorful stained glass. The inside walls are 14 inches thick and made of plastered adobe.
When you enter, you step into a foyer, which is like a small living room. It has a fireplace. From the foyer, you can go into the northeast bedroom or the great room. A doorway also leads to the dining room. The great room has windows looking out over the veranda and the balcony. It also has windows facing south. The great room connects to the dining room and the southwest bedroom. It has a fireplace too.
The southwest bedroom has a south-facing window. It also has a door to the kitchen and a private bathroom. The kitchen has double doors to the dining room and a door to the back porch. It has bay windows, a pantry, and an old cast iron gas stove. The sink and counters are in the northern part of the kitchen.
The dining room connects to a central bedroom on the north side of the house. It also leads to a hallway with a common bathroom and the northwestern bedroom. The northwestern bedroom has a door to the back stone porch. This bedroom has windows facing north and west, looking out at the rocks. The ceilings in some rooms are 11 feet high. Some rooms on the north side still have their original wooden ceilings.
Porte-Cochère and Basements
On the east side of the house's south wall is the tall porte-cochère. It has fancy stone paving. Steps lead from the ground to a stone patio next to it. More steps go up to the southeast balcony and the front entrance. The porte-cochère still has old iron rings where horses could be tied. A door from the stone patio leads to a basement under the great room. There is also a workshop in the basement.
Water System
Other important parts of the property include the water system on the west side of the rocks. This system helped pump and store water for the house and gardens. It includes an Aermotor windmill and a stone pump house with a cistern. There is also a large, square stone water storage tank that blends in with the rocks.
Guest House and Other Features
The guest house is about 50 feet west of the main house. It is made of adobe. It has a living room with a fireplace, a kitchen, a bathroom, and a laundry area. Outside, the guest house has two shaded patios.
At the southwest corner of the property, near the Woodward Avenue entrance, is a garage. A stone patio called a piazza is about 20 feet south of the main house. Next to it is a wooden gazebo. These are shaded by a large hackberry tree and other smaller trees. To the northwest of the piazza and gazebo is a small, round playhouse made of stone with a wooden roof. Stone walls and fences surround the property. A flagpole is in the front yard.
Images for kids
 | Laphonza Butler |
 | Daisy Bates |
 | Elizabeth Piper Ensley |




