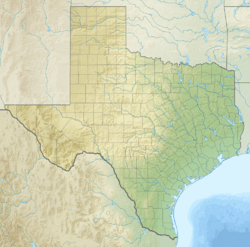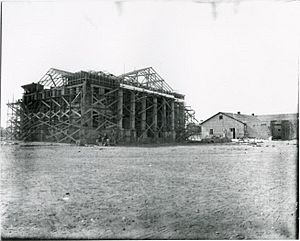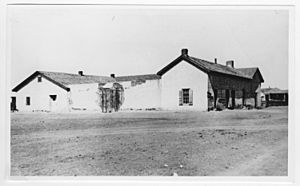Jeff Davis County Courthouse (Texas) facts for kids
|
Jeff Davis County Courthouse
|
|
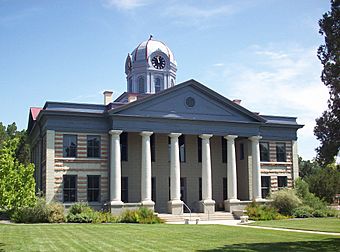
Jeff Davis County Courthouse
|
|
| Location | 100 Court Avenue, Fort Davis, Texas |
|---|---|
| Area | 1.5 acres (0.61 ha) |
| Built | 1910-1911 |
| Built by | Falls City Construction Co., Louisville, Kentucky |
| Architect | L.L. Thurman & Co., Dallas, Texas |
| Architectural style | Classic Revival / Beaux-Arts |
| NRHP reference No. | 02000728 |
Quick facts for kids Significant dates |
|
| Added to NRHP | July 11, 2002 |
The Jeff Davis County Courthouse is a historic building in Fort Davis, which is the main town of Jeff Davis County in Texas. This important building was constructed between 1910 and 1911. It was added to the National Register of Historic Places in 2002 because of its special history.
The Texas Historical Commission (THC) has also given the courthouse two special titles. Since 2000, it has been a Recorded Texas Historic Landmark. And since 2003, the building and the area around it have been a State Antiquities Landmark. The county and its main town are named after Jefferson Davis. He was a U.S. war secretary when the fort and town were first set up. Later, he became the president of the Confederate States of America during the Civil War.
This courthouse is unique because it sits at the highest point of any courthouse in Texas. This is because Fort Davis is located high up in the Davis Mountains in western Texas. The building was designed in a Classic Revival style. It has columns on two sides and a Beaux-Arts clock tower on top. Inside, the first floor holds many county offices. The second floor is mostly taken up by the main courtroom.
Before this courthouse, an older building stood in the same spot from 1880 to 1911. It was the first courthouse for both Jeff Davis County and Presidio County. Fort Davis used to be the main town for Presidio County too. The old courthouse was made of adobe, which needed a lot of repairs. It was also too small for the needs of the county government.
Over the years, the current courthouse has also needed many repairs and updates. It had big renovations in the 1950s. Some of these changes didn't respect the building's original design. But in recent years, with help from the THC, the courthouse was updated again. These new renovations fixed many of the earlier design problems. This brought the building closer to its original beautiful look. The area around the courthouse has many native plants. It is still a central place for community events and holiday celebrations.
Contents
What the Courthouse Looks Like
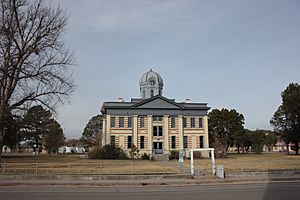
The courthouse is in the middle of Fort Davis's main square. This square is surrounded by Court Avenue to the north, South State Street to the east, Woodward Avenue to the south, and South Front Street to the west. South State Street is the town's main road. It carries both State Highway 17 (SH 17) and SH 118. The courthouse's address is 100 Court Avenue.
The building has two stories and is built in a Classic Revival style. Its outside walls have layers of concrete and pink native stone. Six Doric columns stand on the north and south sides of the building. These columns create covered porches. The bottom part of the building is made of concrete. Above that are the layered stone walls. The top of the building has a decorative metal trim. The roof is low and has gables on each of the four sides.
On top of the building is a special Beaux-Arts style clock tower. It has eight sides and holds a Seth Thomas clock. This tower is covered in painted metal. A U.S. Geological Survey marker shows that the ground level at the east side of the courthouse is about 4,900 feet (1,494 m) high. The courthouse building itself is the highest in Texas, reaching about 5,050 feet (1,539 m) high. The Texas Historical Commission says the building looks like a smaller version of the Mason County Courthouse in Mason. Also, a round concrete water tank from around 1900 on the southwest corner of the square is considered part of the historic site.
The main floor of the courthouse is a bit higher than the ground outside. You can reach it by steps on three sides. This floor has several county offices. These offices are arranged around central hallways that connect the entrances. This floor also has the county judge's courtroom, a safe room for records, restrooms, and storage. On the east side, two sets of stairs lead to the second floor. An elevator on the southeast side also connects the two main floors.
The second floor is mostly taken up by the main courtroom. This room fills the space between the north and south porches. The judge's area, witness stand, and places for court officials are at the west end of the courtroom. Stained glass windows behind the judge's area let in light. The jury box is along the south wall. Tables for lawyers and their clients face the judge. A central aisle separates them. The part of the room for people watching is at the center and east. It is separated by a wooden railing. Above the spectator area is a balcony, sometimes called the "buzzard's roost," for more seating. The courtroom has a 25-foot (8 m) high ceiling with decorative tin. On the east side of the courtroom, there are more county offices and storage space.
The third floor of the courthouse is split into two parts because of the high ceiling of the courtroom below. The east side has storage and mechanical rooms. The west side has a storage area that could be used as an office. From this area, another stairway leads up to the building's attic and the clock tower.
The area around the courthouse, called the courthouse square, is like a garden. It has many types of native trees. Several historical markers and monuments are located around the grounds. One marker tells about the courthouse itself. Another honors Jefferson Davis, whom the county is named after. There is also a pink granite monument about the Confederate army's time in the town during the Civil War. A monument also honors local hero Sgt. Manuel Gonzales for his brave actions during World War II.
At each entrance of the building, there are semicircular landings. From these landings, straight sidewalks lead to the streets. These sidewalks were first built in 1918. A steel pipe fence from around 1915 goes around the property. The fence has spinning gates at the center of each side. For easier access, one of these gates on the west side has been removed. A larger gate has been added on the south side.
Courthouse History
The U.S. Army built Fort Davis in 1854. This helped a town grow nearby, protected from Native American attacks. At that time, Fort Davis was part of a much larger Presidio County. This huge county covered most of western Texas. In 1875, the county was officially organized. It included what are now Brewster, Jeff Davis, and Presidio counties. That year, a local merchant named Whittaker Keesey gave the county a 1-acre (0.40 ha) piece of land in Fort Davis for a future courthouse and jail.
However, the county first had to rent office and court space. They used a dance hall and then space from another townsman. They even rented furniture. Jail space was rented from Keesey at his family's store.
The First Courthouse
In 1879, the Presidio County leaders decided to build the first courthouse and jail. They raised money by adding a special tax. They chose William Jenkins to design and build the courthouse and jail for $2,400.
The new building was finished in 1880. It was made of adobe and shaped like a U around an open courtyard. The courtyard had a well and was surrounded by a tall adobe wall with a large gate. The building likely had only three rooms. It included a jail cell that was 8 feet (2.4 m) below the sheriff's office. This cell was dark and had only narrow, barred windows. Prisoners were chained to iron rings in the walls.
The room above the jail cell had an iron cell for less dangerous prisoners, like women. Because the courthouse was so small, the county had to rent more office space almost right away. The building's small size and a leaky roof caused many problems. In 1883, county leaders said the building was too small and needed major repairs. They tried to get bids for a new, two-story building, but after some disagreements, all bids were rejected. Later, they added five iron cages to the upper jail cell. In 1884, glass was put in the windows of the clerk's office.
This building served as the main government building for Presidio County until 1885. That year, the town of Marfa grew in power. Marfa was a new town along the recently built Southern Pacific Railroad. Marfa forced an election to move the county seat there. Marfa won the election. The county records were moved from Fort Davis to Marfa.
The Texas Supreme Court later said that moving the county seat to Marfa didn't have enough votes. They suggested that the Texas Legislature divide the county. The Legislature followed this advice and created several new counties in 1887, including Jeff Davis County.
The new Jeff Davis County found the Fort Davis courthouse in bad shape. It had been empty for two years. Many fixtures and furniture had been taken. The courthouse still had its iron jail cells, but it was still too small and needed repairs. By 1910, a new courthouse was clearly needed. The old building had constant roof leaks and other issues. The jail facilities became so bad that all prisoners had to be taken to the Presidio County jail. The old building was seen as beyond repair. After the new courthouse and a separate jail were built in 1911, the steel cell from the old courthouse was used in the new jail. Dirt from tearing down the old adobe courthouse was used to level the ground for the new buildings.
The Current Courthouse
In May 1910, the county decided to issue bonds to pay for the new courthouse and a separate county jail. The architectural firm L.L. Thurman & Co. from Dallas, was chosen to design the buildings. They would soon after design the Henderson County Courthouse. The cost was not to be more than $6,000. The county bought more land to make the courthouse square bigger. By August, the county accepted a $47,000 bid from Falls City Construction Co. to build the courthouse. It was built in the center of the new, larger square, just southeast of the old building.
The new jail was built at the same time, just south of the square. This jail is no longer used for prisoners but now holds county offices. It is also a Recorded Texas Historic Landmark. Both the courthouse and jail were finished in early March 1911. The community celebrated with a dance in the courtroom on March 13. Once county offices moved out of the old courthouse and jail, bids were accepted to tear down the old building. After all construction debts were paid, the special tax was stopped in May 1920.
Today, State Street, which runs along the east side of the square, is the main street in Fort Davis. But in earlier years, Front Street, on the west side of the square, was the main road. That street was historically the path of the Butterfield Overland Mail through town.
The first floor of the new courthouse had six offices, each with its own fireplace. It also had a large room for county meetings and a fireproof vault for records. The second floor held the courtroom, more offices, a jury room, and a barred detention cell. A large chandelier lit the courtroom from its high ceiling. The judge's bench was a simple desk and chair back then. The half-story third floor was mostly an attic with stairs leading to the clock tower.
The 1910 Seth Thomas clock had faces on all four sides of the building. It was powered by a pendulum and weights. Someone had to climb three flights of stairs and two ladders every week to wind it. A 700-pound (318 kg) bell struck the hours. It was also used as a fire alarm and a warning signal during the Mexican Revolution and World War II. The clock cost an extra $1,700, and it sometimes had problems showing the correct time on all its faces.
Soon after the building was finished, hail screens were added to protect the windows. Acetylene gas lights were also installed. Although a water well was drilled in the jail yard, the courthouse did not have running water, toilets, or a septic tank until May 1914. Later, a men's restroom was put on the ground floor. A single women's toilet was placed on the second floor. This was because women were not widely involved in county government until the Nineteenth Amendment was passed.
Over the years, most changes to the courthouse were for maintenance. This included updating to new technology like electrical lighting, telephones, water, and sewer service. Fireplaces were replaced with heaters. The county also had to constantly replace leaky roofs, just like with the old courthouse. Between 1939 and 1941, a garden with mostly native plants was planted on the square. This landscaping project was part of a Works Progress Administration program.
Major renovations happened in the 1950s. In 1955, the heaters were replaced, and the roof was changed again. New flooring was put in the courtroom and some offices. The courtroom ceiling was lowered to improve sound and heating. Theater-style seating was installed in the courtroom, and the upper balcony was removed. A new judge's bench and jury box were built. The stained glass window behind the judge's bench was covered up. Downstairs, steel doors were installed.
Between 2002 and 2003, the courthouse had a big restoration. This included updating electrical, mechanical, and plumbing systems. An elevator was added to make the building more accessible. Many of the earlier changes that didn't fit the original design were corrected. For example, the balcony and original furniture were brought back to the courtroom. The outside of the building was also repaired, including doors, windows, and stone work. A new metal shingle roof was installed, and the clock tower was renovated. These renovations cost $2.8 million. The THC provided $2.3 million of this money. The rest came from local funds. This project was part of the THC's Texas Historic Courthouse Preservation Program. This program helps counties save their historic courthouses.
Images for kids
 | Jackie Robinson |
 | Jack Johnson |
 | Althea Gibson |
 | Arthur Ashe |
 | Muhammad Ali |


