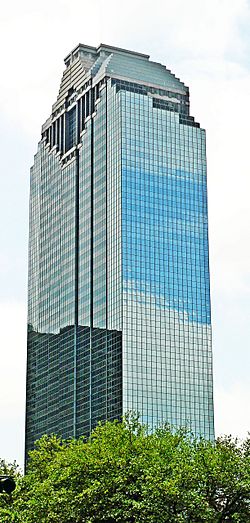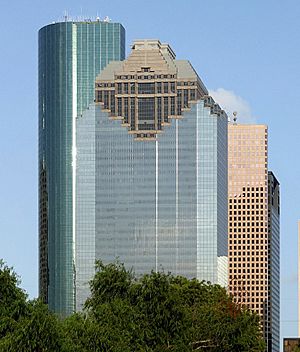Heritage Plaza facts for kids
Quick facts for kids Heritage Plaza |
|
|---|---|
 |
|
| General information | |
| Status | Complete |
| Type | Office, Restaurant |
| Architectural style | postmodernism |
| Location | 1111 Bagby Street, Houston, Texas, United States |
| Coordinates | 29°45′31″N 95°22′14″W / 29.75861°N 95.37055°W |
| Completed | 1986 |
| Opened | 1987 |
| Cost | $250 million |
| Height | |
| Roof | 762 ft (232 m) |
| Technical details | |
| Floor count | 53 |
| Floor area | 1,149,596 sq ft (106,801.0 m2) |
| Design and construction | |
| Architect | M. Nasr & Partners |
| Developer | Clarion Realty Services |
Heritage Plaza is a very tall building, called a skyscraper, in downtown Houston, Texas. It stands at 762 feet (232 meters) high. This makes it one of the tallest buildings in Houston and Texas. It was finished in 1987 and has 53 floors. M. Nasr & Partners P.C. designed this amazing building.
Contents
History of Heritage Plaza
Building During Tough Times
Heritage Plaza was finished in early 1987. It was the last big office building built in downtown Houston for a long time. This was because the economy in Texas was struggling in the 1980s. Many businesses, like real estate and oil, were having problems.
For almost 15 years, Heritage Plaza was the newest major skyscraper in Houston. Another big building, 1500 Louisiana Street, wasn't finished until 2002.
Who Used the Building?
The building has about 1,150,000 square feet (107,000 square meters) of space to rent. At first, much of this space was empty. Then, in 1989, a company called Texaco rented a large part of it. They used about 550,000 square feet (51,000 square meters).
Texaco used Heritage Plaza as its main office in the United States for 12 years. In 2001, it became the US headquarters for ChevronTexaco.
New Companies Move In
In 2005, a company called Goddard Investment Group bought the building. At that time, over 700,000 square feet (65,000 square meters) were empty.
In 2006, EOG Resources announced they would move to Heritage Plaza. They signed a 15-year lease for 200,000 square feet (19,000 square meters). About 400 employees moved there in early 2007. This made EOG Resources the biggest tenant in the building at that time.
In early 2007, another company, Deloitte & Touche USA L.L.P., also moved in. They rented 300,000 square feet (28,000 square meters) across 10 floors. This move brought staff from three different Houston offices into one downtown spot. Deloitte became the largest tenant in Heritage Plaza.
Design of Heritage Plaza
Unique Look
Heritage Plaza is famous for its special design. It has a stepped granite top that looks like a Mayan pyramid. The architect got this idea after visiting the Yucatán Peninsula in Mexico. Some people also say the top of the building looks like a bald eagle spreading its wings.
Inside the Building
The main lobby inside Heritage Plaza also has Mexican influences. On the lower floors, there is a large food court. You can also see a beautiful marble waterfall that flows down from the lobby.
Connections to Other Buildings
Heritage Plaza is one of the few skyscrapers in downtown Houston that is not directly connected to the city's large tunnel network. However, it is connected to the DoubleTree Hotel Houston-Allen Center by a special walkway called a skyway.
See also
 In Spanish: Heritage Plaza para niños
In Spanish: Heritage Plaza para niños
 | George Robert Carruthers |
 | Patricia Bath |
 | Jan Ernst Matzeliger |
 | Alexander Miles |


