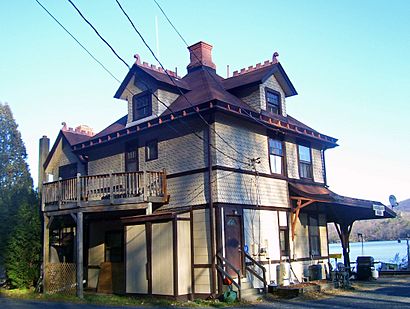Highland Falls station facts for kids
Quick facts for kids
Highland Falls
|
|||||||||||
|---|---|---|---|---|---|---|---|---|---|---|---|

West profile and south elevation, 2008
|
|||||||||||
| Location | End of Station Hill Road, Highland Falls, Orange County, New York | ||||||||||
| Tracks | 1 | ||||||||||
| Services | |||||||||||
|
|||||||||||
|
Highland Falls Railroad Depot
|
|||||||||||
| Location | Highland Falls, NY | ||||||||||
| Area | 1.2 acres (4,900 m2) | ||||||||||
| Built | 1882 | ||||||||||
| Architect | West Shore Railroad | ||||||||||
| Architectural style | Shingle Style | ||||||||||
| MPS | Hudson Highlands MRA (see Hudson Highlands MRA) | ||||||||||
| NRHP reference No. | 82001218 | ||||||||||
| Added to NRHP | November 23, 1982 | ||||||||||
The Highland Falls Station is an old train station located in Highland Falls, New York. It was built in the 1880s for the West Shore Railroad. Later, the New York Central Railroad used it too. Since the mid-1900s, it has been used as a private home. The train tracks next to it are still used by freight trains today.
This station is special because it's one of the few original West Shore Railroad passenger stations left. It has a unique design style called "Shingle Style architecture." In 1982, it was added to the National Register of Historic Places as the Highland Falls Railroad Depot.
The station used to serve local passenger trains. These trains traveled between Weehawken and Newburgh. There were also trains that went further, from Weehawken to Albany. The station south of Highland Falls was Fort Montgomery. The next station to the north was for the West Point Military Academy. Passenger trains stopped running here in 1958.
What Does the Station Look Like?
The station building is located west of the train tracks. These tracks are currently used by CSX's Hudson River Subdivision. The building is at the bottom of Station Hill Road, where it goes down from downtown Highland Falls to the river. It sits on a small piece of land about 1.2 acres in size. There are no other buildings nearby, and tall, rocky cliffs are to the west. To the east, there are docks for a marina that is run from the property.
The building itself has two stories. It is made of wood, with two different types of shingles on the second floor. The first floor is covered with clapboard siding. Wooden strips divide the different sidings. The roof is shaped like a pyramid and has a brick chimney in the middle. There are also three gabled windows sticking out from the roof. These windows and the roof have decorative pieces called crockets.
A central part of the building sticks out from the north side. On the east side, a shed roof covers the old train platform. This roof goes both north and south of the building. There are also two small lean-to additions on the north and west sides.
A Look Back in Time
The railroad tracks were built through this area in 1882. The station first appeared on maps shortly after, in 1891. Many of the people who built the railroad and the station decided to live in nearby neighborhoods. This made the population grow in what was mostly a summer vacation spot. It was also the closest town to the West Point Military Academy. The station's fancy use of the Shingle Style is the best example of this design in the village.
Passenger train service at the station ended around 1950. After that, the station was changed into a home. It still kept most of its original features from when it was a train station.
The village of Highland Falls tried to buy the property from the current owners. They wanted to keep the only public access to the river within the village limits. However, the talks did not work out in 2006. The village then received a $350,000 grant from the state. The owners have said they will not sell the property to the village.
 | Aurelia Browder |
 | Nannie Helen Burroughs |
 | Michelle Alexander |



