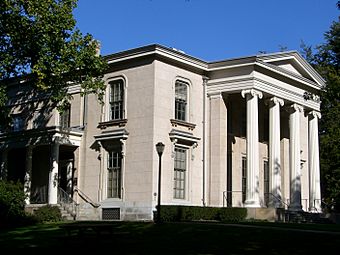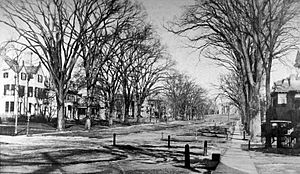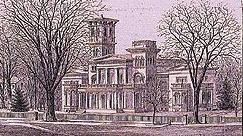Hillhouse Avenue facts for kids
Quick facts for kids |
|
|
Hillhouse Avenue Historic District
|
|

Skinner House, Town and Davis, 1832.
|
|
| Location | Bounded by Sachem, Temple, Trumbull, and Prospect Sts., Whitney and Hillhouse Aves. & RR tracks, New Haven, Connecticut |
|---|---|
| Area | 18 acres (7.3 ha) |
| Built | 1792 |
| Architect | Town and Davis, Henry Austin, et al. |
| Architectural style | Victorian |
| NRHP reference No. | 85002507 |
| Added to NRHP | September 13, 1985 |
Hillhouse Avenue is a famous street in New Haven, Connecticut. It is well-known for its many beautiful mansions built in the 1800s. One of these is the house where the president of Yale University lives. Even famous writers like Charles Dickens and Mark Twain have called it "the most beautiful street in America." Much of the avenue, along with houses on nearby streets, is part of the Hillhouse Avenue Historic District. This means it is a special area protected for its history and architecture.
History of Hillhouse Avenue
The avenue is named after James Hillhouse (1743–1832). He was a very important person in New Haven's history. James Hillhouse helped plan how land was used in the city. He started the program of planting many trees, which gave New Haven its nickname, The Elm City. He also helped design the layout for Yale University and the Grove Street Cemetery.
Hillhouse Avenue was first called Temple Avenue. It was marked out in 1792 by Jeremiah Day, who later became Yale's president. The avenue was planned to be about 150 feet (46 m) wide. It stretched from the New Haven Green to a hilltop. On this hilltop, James Abraham Hillhouse (James Hillhouse's son) built his family mansion, Highwood, in 1828. This mansion was later called Sachem's Wood.
The houses along the wide avenue were built far back from the street. This left plenty of space for trees, making the area look like a park. The elm trees that once shaded the street were lost to a tree disease called Dutch elm disease. However, large oak trees have now grown in their place.
The avenue was privately owned until 1862. Because of its unique design and how it fit into New Haven's planned city grid, Hillhouse Avenue is sometimes thought of as the first suburb in the United States. A suburb is a residential area located outside a city.
The original Hillhouse mansion was taken down in 1942. This happened because James Abraham Hillhouse's daughter, Isaphene, had asked for it in her will. Over time, Hillhouse Avenue became divided into two parts. The upper part was mostly for homes, and the lower part had public buildings. Today, the avenue is only two blocks long, running from Grove Street to Sachem Street. The upper part of the avenue, along with some nearby blocks, was officially named the Hillhouse Avenue Historic District in 1985. This means it is recognized on the National Register of Historic Places.
Famous Buildings on Hillhouse Avenue
Today, Yale University owns almost all the properties on Hillhouse Avenue. The only exceptions are St. Mary's Church and its parish house. Many of the grand mansions in the upper part of the avenue have been carefully restored. They are now used by different Yale departments, like the economics department and the Yale School of Management. The lower part of Hillhouse Avenue mainly has university buildings. Many of these used to be part of the Sheffield Scientific School. Several houses on the avenue were designed by famous architects like Ithiel Town, Henry Austin, and Alexander Jackson Davis. The area where the Hillhouse family mansion once stood is now part of Yale's Science Hill campus.
Here are some of the notable buildings on Hillhouse Avenue that are part of the historic district:
- James Dwight Dana House: Designed by Henry Austin and built between 1845 and 1848. This house was home to Yale's Statistics Department for many years. It is also listed as a U.S. National Historic Landmark.
- Mary Prichard House: Built in 1836, this house has a Greek Revival style. It features a two-story porch with tall white Corinthian columns. It is also known as the Provost's House and has been used for Yale administration offices.
- Henry Farnam House: Designed by Russell Sturgis in 1871. It was later updated in 1934. Since 1937, this house has been the official home of Yale's presidents.
- John Pitkin Norton House (Steinbach Hall): Built in 1849, this house has a Tuscan/Italian Villa style. It was designed by Henry Austin and is now used by the Yale Astronomy Department. It was formerly part of the Yale School of Management.
- Charles Henry Farnam House: Built in 1884 by J. Cleaveland Cady. This house is an example of the Queen Anne style.
- Pelitiah Perit (Horchow Hall): Built in 1859 by Sidney Mason Stone. It features a Renaissance Revival/Tuscan style and is now part of the Yale School of Management.
- Graves-Dwight House: Built in 1862, this villa is now used by the Yale Anthropology Department.
- Apthorp House (Evans Hall): Designed by Town and Davis in 1836. It has been remodeled many times. It is now used by the Yale Astronomy Department.
- Skinner House: Designed by Town and Davis in 1832. This building is a landmark example of Greek Revival architecture. It is now used by the Yale Astronomy Department.
- Graves-Gilman House (37 Hillhouse): Built in 1866, this is a Victorian Italian Villa. It was once the home of Sheffield professor Daniel Coit Gilman. From 1946 to 1957, it was used as apartments for married Yale students. George H. W. Bush lived here while he was a student, and his son, George W. Bush, lived here until he was two years old. It is now used by the Yale Department of Economics.
- Abigail Whelpey House: Built in 1826, this is the oldest house still standing on Hillhouse Avenue. Its original Federal style was changed in the 1860s by Noah Porter, who later became Yale's president. The house, now called Allwin Hall, has been a residence for Yale administrators.
Some buildings on lower Hillhouse Avenue are outside the historic district, but are still important:
- Cloister Hall (now Warner House): Built in 1888, this brownstone building was originally for the Book and Snake fraternity.
- Kirtland Hall, Dunham Laboratory, Mason Laboratory, Leet Oliver Memorial Hall: These are all Yale University buildings that were originally part of the Sheffield Scientific School.
- St. Mary's Church and its parish house.
- Yale University Collection of Musical Instruments: Built in 1895, this Romanesque building was originally for the Alpha Delta Phi fraternity.
Other important properties not directly on Hillhouse Avenue, but included in the historic district, are:
- Russell Henry Chittenden House: Located at 83 Trumbull Street, this house is also a National Historic Landmark.
- Wolf's Head: Built in 1883 and designed by McKim, Mead & White. It has a Richardsonian Romanesque style.
- William Lyon Phelps House: Built between 1908 and 1909, at 110 Whitney Avenue. It is in the Colonial Revival style.
- A second William Lyon Phelps House: Built in 1914, at 114 Whitney Avenue. It was designed by J. Frederick Kelly and is considered one of New Haven's best Colonial Revival-style buildings.
Images for kids
 | Aurelia Browder |
 | Nannie Helen Burroughs |
 | Michelle Alexander |
















