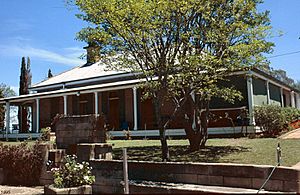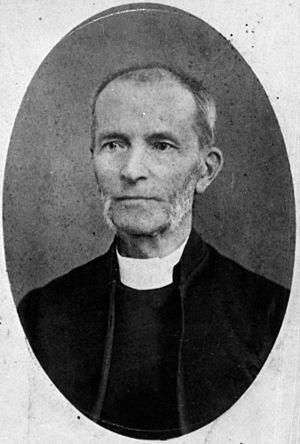Hillside, Warwick facts for kids
Quick facts for kids Hillside, Warwick |
|
|---|---|

Hillside, 1995
|
|
| Location | 25 Weewondilla Road, Warwick, Southern Downs Region, Queensland, Australia |
| Design period | 1840s–1860s (mid-19th century) |
| Built | 1862–1864 |
| Architect | Benjamin Joseph Backhouse |
| Architectural style(s) | Georgian |
| Official name: Hillside, Thuruna | |
| Type | state heritage (built, landscape) |
| Designated | 21 October 1992 |
| Reference no. | 600942 |
| Significant period | 1860s (historical) ongoing (social) 1860s (fabric) |
| Significant components | residential accommodation – rectory, garden/grounds, driveway |
| Builders | William Craig |
| Lua error in Module:Location_map at line 420: attempt to index field 'wikibase' (a nil value). | |
Hillside is a very old and special house in Warwick, Australia. It was built between 1862 and 1864. This house was originally a parsonage, which is a home for a priest or minister.
A famous architect named Benjamin Joseph Backhouse designed Hillside. It is also known by another name, Thuruna. Because of its history and unique design, Hillside was added to the Queensland Heritage Register on 21 October 1992. This means it is protected as an important historical place.
Contents
The Story of Hillside
Hillside was built for Reverend Benjamin Glennie. He was an Anglican priest. The house was meant to be his home and a place for church activities.
Reverend Glennie started holding Anglican church services in Warwick in 1848. At first, services were held in the old Court House. Later, a simple wooden church was built in 1858.
Reverend Benjamin Glennie's Life
Benjamin Glennie was born in England in 1812. He moved to Sydney in 1848 to join his brothers. Soon after, he became a deacon. He was sent to Moreton Bay, which included areas like Brisbane and the Darling Downs.
In 1849, he became a priest. He moved to Drayton and was in charge of the church across the entire Darling Downs region. In 1860, he moved to Warwick. He worked there as the parish priest until 1872. He worked very hard to set up churches and encourage people to join.
After leaving Warwick, Glennie returned to Drayton. He later moved to Toowong in Brisbane. He was known as an archdeacon. He helped train younger priests. Many people remember Glennie as a pioneer of the Anglican Church in Queensland. He is especially remembered on the Darling Downs.
Building the Parsonage
Hillside was the first house built specifically as a parsonage in Warwick. Reverend Glennie's first home in Warwick was not big enough. So, he decided to build a new parsonage. He chose a spot on the edge of Warwick that overlooked the town.
The land for Hillside was bought by the Anglican Bishop of Brisbane in 1865. Benjamin Backhouse, a well-known architect, drew up the plans for the house between 1862 and 1864. William Craig was the builder for the project. A newspaper report from 1867 said the house was just finished. Church members even gave Reverend Glennie new furniture for his drawing-room.
Hillside's Later Years
Reverend Glennie lived at Hillside until 1870. After he moved, the church decided Hillside was too far from the main church. A new parsonage was built closer to the church.
In 1872, Hillside was officially transferred to the church's ownership. It was rented out for a few years. Then, it was sold and changed owners many times. In 1908, a local architect named Conrad Cobden Dornbusch bought it. The large piece of land around Hillside was slowly divided up. Now, only a smaller area of land remains around the house.
What Hillside Looks Like
Hillside is a large house made of sandstone. It sits on a high spot in Warwick. From there, it looks out over the town.
House Structure
The house has an old sandstone part from the 1860s. This is about half of the house today. Other parts of the house were added later using timber and more sandstone. A verandah wraps around three sides of the house. It has a separate roof from the main house. The main roof is made of corrugated iron and has a hipped shape. Two sandstone chimneys stick up through the roof.
The front of the house faces north. This part has the old sandstone section and a newer part made of timber and sandstone. The main front door is in the middle of the old section. It has special etched glass around it. The wooden door itself has glass in its top panels.
Verandah and Garden
The verandah runs along the whole eastern side of the house. It is held up by strong wooden posts. Five French doors open from the house onto this verandah. These doors are made of cedar and have glass panels. Wooden shutters can close over the doors for shade. The verandah floor is made of timber. Stone steps lead from the garden up to the verandah.
The back of the house, facing south, has mostly newer sections. The western parts of Hillside are also newer additions. These parts include more rooms and a wing that connects to the main house. They form a small central courtyard.
Inside the House
Inside, the 1860s part of the house includes a central hallway. There are three rooms to the east of this hallway. The hallway runs from the front door to the back of the house. It has a wooden ceiling and a stone floor. The hallway is divided into three areas by stone walls. There are wooden doors between these areas. An old cedar cupboard is built into the hallway.
A large dining and drawing room can be found off the central hallway. These rooms have wooden ceilings and fancy wooden trim. They also have tall cedar skirting boards and smooth walls. Both rooms have beautiful cedar chimneys. French doors in these rooms open onto the verandah. Further down the hallway, there is a smaller room that was likely a study.
Outdoor Areas
A circular driveway leads to the house from Weewondilla Road. The middle of the driveway has a grassy area with native trees. To the east of the house, there is a terrace garden with different levels. It has stone and concrete walls. In the southern garden, there is a paved stone seating area. It even has an outdoor cooking spot. Another interesting part of the grounds is a trellised walkway to the west of the house.
Why Hillside is Important
Hillside was added to the Queensland Heritage Register in 1992 for several reasons.
- Shows Queensland's History: Hillside helps us understand how Warwick grew. It also shows how the Anglican Church developed in regional Queensland. It is one of the oldest sandstone houses in Warwick.
- Good Example of Design: The building is a good example of Benjamin Backhouse's house designs. It also shows what a colonial home from the 1860s looked like.
- Beautiful and Well-Designed: People value Hillside because it is a beautiful and important old house.
- Important to the Community: The local community, especially the Anglican community, values Hillside. It was the home of Warwick's first resident priest.
- Connected to Important People: Hillside is strongly linked to Archdeacon Benjamin Glennie. He was a very important person in the early history of religion in Queensland.
 | James Van Der Zee |
 | Alma Thomas |
 | Ellis Wilson |
 | Margaret Taylor-Burroughs |


