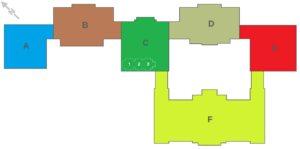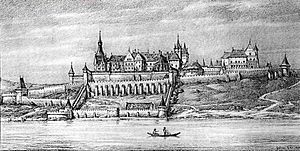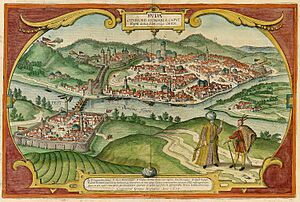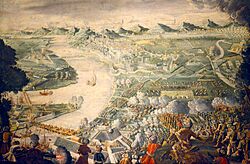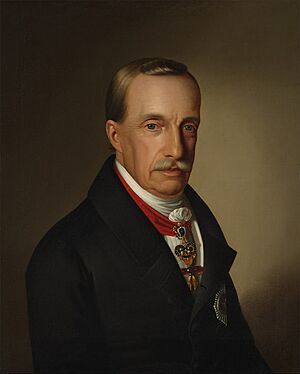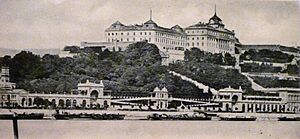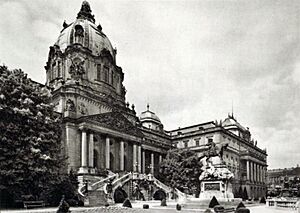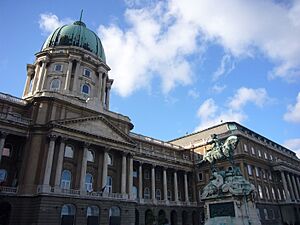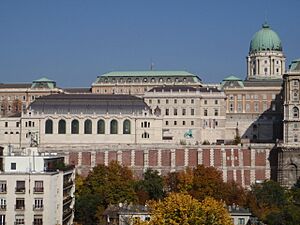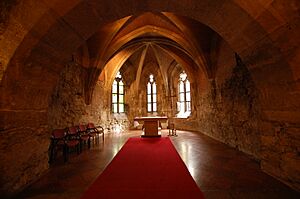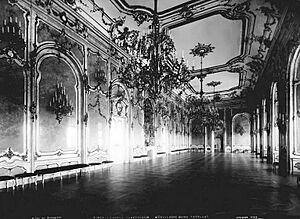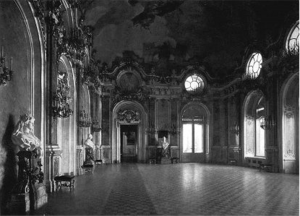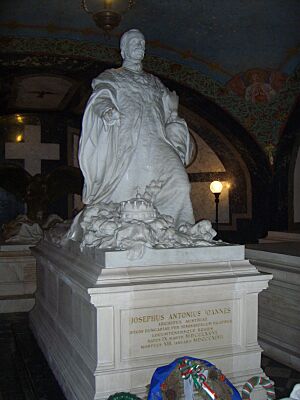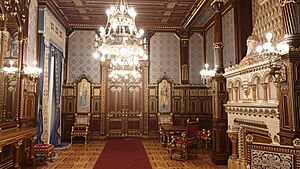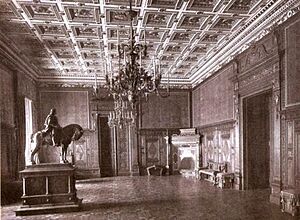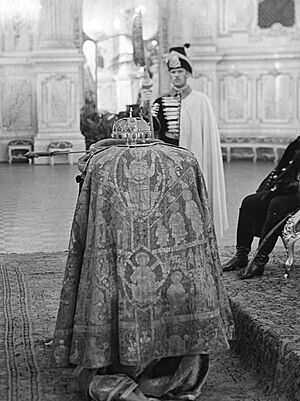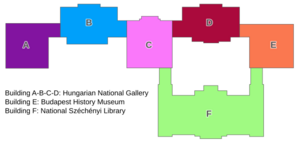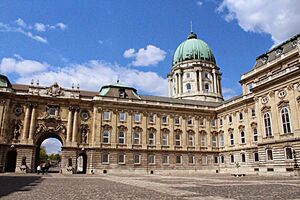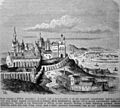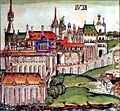Buda Castle facts for kids
Quick facts for kids Buda Castle |
|
|---|---|
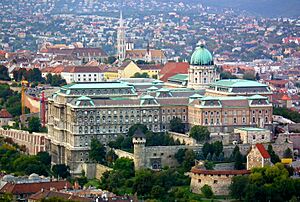
Buda Castle in 2013 with Matthias Church in the background
|
|
| Location | Budapest, Hungary |
| Area | 4.73 km2 (1.8 sq mi) |
| Built | 14th–20th century |
| Architect | Jean Nicolas Jadot, Nicolò Pacassi, Miklós Ybl, Alajos Hauszmann |
| Architectural style(s) | Medieval, Baroque, Baroque Revival, Art Nouveau |
| Official name: Budapest, including the Banks of the Danube, the Buda Castle Quarter and Andrássy Avenue | |
| Type | Cultural |
| Criteria | ii, iv |
| Designated | 1987 (11th session) |
| Reference no. | 400-001 |
| Region | Hungary |
| Lua error in Module:Location_map at line 420: attempt to index field 'wikibase' (a nil value). | |
Buda Castle is a famous historical castle and palace in Budapest, Hungary. It was once home to the Hungarian kings. The first castle was finished in 1265.
The large Baroque palace you see today was built between 1749 and 1769. It was badly damaged during World War II and later rebuilt. Today, Buda Castle is a cultural center. It houses the Hungarian National Gallery, the Budapest Historical Museum, and the National Széchényi Library.
The castle complex sits on the southern tip of Castle Hill. Its walls protect the entire Castle Quarter neighborhood. This area is famous for its old medieval and Baroque buildings. Important government buildings are also located here. Locals often call the palace and neighborhood simply a Vár, meaning "the Castle."
You can reach Castle Hill from Széchenyi Chain Bridge by the Castle Hill Funicular. In 1987, UNESCO declared the Castle Quarter part of a World Heritage Site.
Contents
History of Buda Castle
Early Beginnings
The first royal home on Castle Hill was built by King Béla IV of Hungary. This happened between 1247 and 1265. It's not fully clear where exactly it stood.
The oldest part of the current palace was built in the 14th century. It was created by Stephen, Duke of Slavonia, who was King Louis I of Hungary's younger brother. Only the foundations of his castle keep, called Stephen's Tower, remain.
A Grand Gothic Palace
King Sigismund made the palace much larger. He also made its defenses stronger. As a Holy Roman Emperor, Sigismund wanted a grand home to show his importance. Buda Castle became one of the largest Gothic palaces in Europe during the late Middle Ages.
Construction started in the 1410s and was mostly done by the 1420s. The palace was first mentioned in 1437. A key part was the northern wing, called the Fresh Palace. It had a huge hall with a carved wooden ceiling.
King Matthias Corvinus continued building. He finished the Gothic palace and likely built the Royal Chapel. After he married Beatrice of Naples in 1476, Italian artists came to Buda. The city became the first center of the Renaissance north of the Alps. King Matthias rebuilt parts of the palace in an early Renaissance style. He added a beautiful Italian loggia and rooms with golden ceilings.
Ottoman Rule and Decay
After the Battle of Mohács in 1526, the Ottoman Turks took Buda. Sultan Suleiman the Magnificent took many bronze statues and books from the famous Bibliotheca Corviniana. The palace was damaged in 1529 and then fully occupied by the Ottomans in 1541.
Buda became part of the Ottoman Empire. The Ottoman government let the palace fall into disrepair. It was used as barracks, storage, and stables. The Turks called it "Palace of the Golden Apples."
The Great Siege and Destruction
Between 1541 and 1686, the Habsburgs tried many times to take Buda back. These sieges caused serious damage. The medieval palace mostly survived until the great siege of 1686.
In 1686, a large Christian army attacked Buda. The medieval palace was destroyed in heavy fighting. Stephen's Tower, used for gunpowder, exploded. After the siege, the palace was left in ruins. In 1715, King Charles III ordered the remaining ruins to be torn down.
Building a Baroque Palace
In 1715, a small Baroque palace was built. It was a simple rectangular building. However, it accidentally burned down in 1723.
Queen Maria Theresa decided to build a grander palace in 1748. The new, U-shaped Baroque palace was designed by Jean Nicolas Jadot and Nicolò Pacassi. Construction started in 1749 and finished in 1769. The palace became a symbol of peace between the Hungarian people and the Habsburg rulers.
Later, a part of the palace was used by nuns. Then, in 1777, the University of Nagyszombat moved into the palace. Classrooms, museums, and a library were built.
Home of the Palatines
In 1791, the palace became the home of the Hungarian Palatines. These were high-ranking officials who represented the Habsburg emperor in Hungary. Archduke Joseph lived here for a long time. The palace became a center of social life in Budapest.
In 1810, a fire damaged the palace. The Palatinal Crypt, a burial place for Palatine Joseph and his family, was rebuilt in 1838. This crypt is the only part of the palace that survived World War II.
In 1849, during the Hungarian Revolution of 1848, the palace was heavily damaged by artillery fire. The central and southern wings were burned out.
The Era of Franz Joseph
The palace was rebuilt between 1850 and 1856. It became a more serious Neoclassical Baroque building. After the Austro-Hungarian Compromise of 1867, Franz Joseph I of Austria was crowned King of Hungary here.
In the late 1800s, Budapest grew quickly. The Hungarian government wanted a royal palace as grand as any in Europe. A huge rebuilding project started in 1875 and lasted until 1912. Architect Miklós Ybl and later Alajos Hauszmann led this work.
Ybl designed the Várkert-bazár (Royal Garden Pavilion) and doubled the size of the palace by adding a new wing. Hauszmann added a new north wing, imitating the Baroque style. He also added a dome with a copy of the Crown of St. Stephen on top. The palace was decorated with many statues and artworks. It was officially opened in 1912.
World War II and Reconstruction
The grand Hauszmann palace existed for about 30 years. It was the home of Miklós Horthy, the regent of Hungary, from 1920 to 1944.
In 1944, Nazi German forces occupied the palace. During the Battle of Budapest in 1944-1945, Buda Castle was the last stronghold for Axis forces. Heavy fighting and artillery fire destroyed the palace. It was as badly damaged as it had been in 1686.
After the war, archaeologists began to uncover the remains of the medieval castle. The new communist government decided to modernize the palace. Many original interiors and exteriors were destroyed or simplified. The famous dome, the Habsburg Steps, and other details were removed.
A new, modernist dome was designed by Lajos Hidasi in 1961. The palace was rebuilt by 1966. It became a cultural center, housing three museums and the National Széchényi Library.
Buda Castle Today
In recent years, there have been plans to restore parts of the castle to their earlier appearance. The "National Hauszmann Program" started in 2016. It aims to rebuild and restore the castle to its former glory.
By 2019, the Royal Riding Hall, Stöckl Staircase, and Castle Guards' Barracks were rebuilt. The prime minister's residence also moved to the castle in 2019.
Inside the Castle
The castle's interior was mostly destroyed during World War II. However, the Palatinal Crypt survived. Some medieval rooms were found and rebuilt after the war. They are now part of the Budapest History Museum.
Medieval Rooms
Castle Chapel
The first chapel was likely built in the 14th century. King Sigismund later built a Gothic church in its place. This church was similar to the famous Sainte-Chapelle in Paris.
After the Ottoman Turks took Buda in 1541, the church was no longer used for Christian worship. The upper church was destroyed in the 1686 siege. The lower church's ruins were found in 1949-1950 and later rebuilt. It was re-opened in 1990.
Gothic Hall
The Gothic Hall is a great example of medieval architecture in Central Europe. King Sigismund built it in the early 15th century. It has two naves with Gothic rib vaults supported by large pillars. The hall has four windows with stone benches.
Barrel-Vaulted Rooms
Three barrel-vaulted rooms are part of Stephen's Castle, the oldest part of the palace. They were built in the 14th century. These rooms were likely used as a prison in the Middle Ages. They were restored between 1958 and 1962.
King's Cellar
The King's Cellar is a Baroque-era brick cellar. It was built over the original eastern façade of the medieval royal palace. This medieval façade was built by King Sigismund and rebuilt by King Matthias. Today, you can see the layers of history by viewing the medieval façade inside the cellar.
Baroque and Later Rooms (Lost)
Most of the grand Baroque and Neo-Baroque rooms were destroyed. We know about them from old drawings and photos.
Grand Throne Room
This room was once the ballroom. It had beautiful Baroque decorations and frescoes. After 1896, it became the main throne hall. It had Rococo white-golden stucco decorations. All these decorations were destroyed after World War II. Today, it houses a collection of Gothic altarpieces.
Habsburg Hall
The Habsburg Hall was under the palace's dome. It was a grand room with Baroque decorations. Its ceiling had a fresco called Apotheosis of the Habsburg Dynasty by Károly Lotz. This hall survived the war but was destroyed in the 1950s for political reasons.
Palatinal Crypt
The Palatinal Crypt is under the former palace chapel. It is the only room that survived both World War II and the post-war changes. It was the burial place for Palatine Joseph and his family. The crypt was looted in the 1960s and 1970s but was restored in the 1980s. It is now part of the Hungarian National Gallery.
St Stephen's Room
This room was in the Krisztinaváros wing. It was one of three "historical rooms" in the palace. Its style reminded visitors of the early Middle Ages in Hungary. It had dark carved wood and a large stone fireplace with a bust of King Saint Stephen. This room was completely destroyed in World War II. However, it was carefully rebuilt and opened to the public on August 20, 2021.
Matthias Room
Named after King Matthias Corvinus, this room was another "historical room." It had a Renaissance style with carved wood and a coffered ceiling. A miniature statue of King Matthias, sculpted by János Fadrusz, was a highlight. This statue was saved after the war and is now in the Hungarian National Gallery.
Strong Room
The Crown of Saint Stephen, Hungary's crown jewels, were kept in this specially designed room. It was on the second floor of the Krisztinaváros Wing from 1900 to 1944.
Artworks and Statues
The castle and its gardens have many beautiful artworks. Many statues survived the war and have been restored.
- Matthias Fountain (Mátyás kútja): This fountain in the western forecourt shows King Matthias Corvinus and his hunting party. It was made by sculptor Alajos Stróbl.
- Monument of Prince Eugene of Savoy: An equestrian (horseback) statue of Prince Eugene of Savoy stands on the Danube terrace. It was made by József Róna.
- Horseherd (Csikós): This statue shows a horseherd taming a wild horse. It was created by György Vastagh in 1901. It was moved back to its original spot in front of the restored riding school in 2021.
- Turulbird (Turulmadár): A statue of the mythical Turul bird, a sacred bird of the Magyars, stands high above the Danube. It was made by Gyula Donáth in 1905.
- Fishing Children: This fountain on the Danube terrace shows two children with a fish. It is the work of Károly Senyei from 1912.
- Lions: Two pairs of lions guard the gate to Lions Court. These statues were made by János Fadrusz in 1901.
Museums and Libraries
- Budapest History Museum: Located in Building E, it tells the story of Budapest from its beginnings. It includes the restored medieval Royal Chapel and Gothic Hall.
- Hungarian National Gallery: Found in Buildings A, B, C, and D, this museum shows Hungarian art from the 11th century to today. It has a special exhibit of Gothic altarpieces. The Palatinal Crypt is also part of this museum.
- National Széchényi Library: In Building F, this is Hungary's national library. It has a collection of rare books, including 35 pieces from King Matthias Corvinus's famous library.
Images for kids
-
Buda Castle in the Middle Ages, from the Chronicles of Hartmann Schedel. The castle church, dedicated to St. John the Almoner, is indicated by the blue rectangle.
See Also
- Alcsút Palace
- Archduke Joseph's Palace
- Gödöllő Palace, summer home of Hungarian monarchs
- The House of Houdini
- Sándor Palace, home of the president of Hungary


