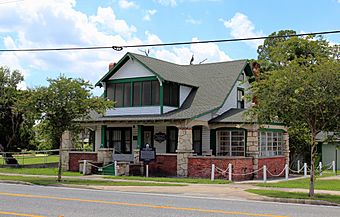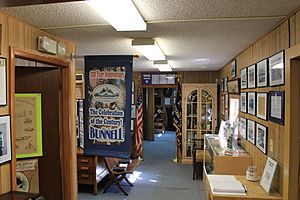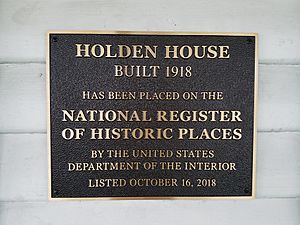Holden House facts for kids
Quick facts for kids |
|
|
Holden House
|
|

A southeast view of the Holden House in Bunnell, Florida (taken on July 1, 2019).
|
|
| Location | 204 E. Moody Blvd., Bunnell, Florida |
|---|---|
| Area | 0.297 acres |
| Built | 1918 |
| Architect | Samuel Merwin Bortree (1859-1918) |
| Architectural style | Bungalow form / American Craftsman style |
| NRHP reference No. | 100003020 |
| Added to NRHP | October 16, 2018 |
The Holden House is a historic home in Bunnell, Florida. It was built in 1918 by Samuel Merwin Bortree. He built it as a special wedding gift for his daughter, Ethel Lura Bortree Holden, and her husband, Thomas Edward Holden. This house is a great example of the American Craftsman style, also known as a Craftsman Bungalow.
In 1979, Flagler County bought the house. Today, it is a museum! The museum shows off old items from Flagler County and other parts of Florida. Some items are very old, dating back to 500 BCE. The Holden House is also the main office for the Flagler County Historical Society. A cool fact about the house is that its upstairs bathroom was one of the first indoor bathrooms in the Bunnell area. It has unique hexagon tiles on the floor. The Holden House was added to the National Register of Historic Places in 2018.
Contents
The Holden House: A Look at Its History and Style
The Holden House is built in the Craftsman Bungalow style. This type of architecture was very popular in the United States from about 1900 to the mid-1930s. Craftsman Bungalow homes are known for their beautiful details and excellent craftsmanship. This style was inspired by homes built by British colonists in India.
What Makes a Craftsman Bungalow Special?
Houses like the Holden House have certain features. They are usually made of wood. They have a low-pitched roof with wide eaves, which are the parts of the roof that hang over the walls. These homes often have large front porches. Inside, they have practical layouts, plastered ceilings, and a fireplace. They also often have casement windows, which open outward like a door.
Unique Features of the Holden House
The Holden House had a special feature on its front gable. A gable is the triangular part of a wall under a sloping roof. This house had colorful pieces of old medicine bottles set into the gable. This created a beautiful glass mosaic. Sadly, in 2016, Hurricane Matthew damaged this mosaic. In 2019, white aluminum siding was put on the gable to replace the glass.
Later, a sun porch was added to the house, probably in the 1930s. The gable on this sun porch also had colorful pieces. It used old glass, broken dishes, and even an old car tail light! This was done to make it look similar to the original front gable.
How the House Has Changed Over Time
The Holden House is now over 100 years old, but much of it is still original. The coquina rock along the front porch is from when the house was first built. The windows have been replaced over time. The chimney on one side of the house was also replaced a few years ago.
The living room fireplace once held a kerosene stove to heat the house in winter. In the 1950s, air conditioning and heating were added. Most of the wood trim and interior doors are original. The plate rail in the dining room, used for displaying plates, is also original. The kitchen sink and appliances have been updated, but the wood cabinets are original. Some of the pine wood flooring downstairs was damaged by termites. It was replaced with undamaged wood from upstairs closets. The downstairs bathroom was added later. Upstairs, there is a screened porch connected to the main bedroom.
Restoring the Holden House
In 1988, the State of Florida gave a grant of $57,000 for a big renovation. This helped keep the house in great shape. In 2010, more than $23,000 was spent on more repairs. This included fixing damaged wood outside and repainting the house. It was painted back to its original colors: white with green trim. They also added a metal handrail to the back porch and updated the upstairs bathroom with fixtures that matched the house's original style.
The Holden Family Story
Thomas Holden was born in Palatka, Florida. He moved to Bunnell in 1914. He was a very important person in Flagler County. He was a pharmacist, a businessman, a real estate agent, and a community leader. He also worked in local government.
In 1916, he bought a drug store in Bunnell and renamed it Holden's Pharmacy. He married Ethel Lura Bortree on December 25, 1917. They had two daughters, Altajane and Eleanor, who grew up in the Holden House. Both daughters later became pharmacists, just like their father!
Thomas Holden started his political career in 1920 when he was elected Mayor of Bunnell. He also served as a School Trustee for Bunnell High School. In 1926, he started his own real estate company. He moved his pharmacy to a new brick building in 1930 and ran it there until 1951. He was also a director and later an Executive Vice President at the Citizens Bank of Bunnell. He was part of several community groups and was honored in 1967 for being a registered pharmacist for 50 years.
The Holden House Annex
Behind the Holden House is another building called the Holden House Annex. This building is made of cinder blocks. It used to be where Flagler County's Veterans Services were located. Now, it holds the offices for the Flagler County Historical Society. It's also where they keep their old records and artifacts.
People can visit the Annex to do local research. They can find many interesting items there. These include old furniture, radios, clothing, and hats. There are also over 400 maps and many old newspapers like the Flagler Tribune (from 1918-1980) and the Bunnell Home Builder (from 1912-1918). You can also find thousands of old photographs and obituaries. They even have a searchable family database with over 250,000 family names from Florida and Georgia!
Holden House Joins the National Register of Historic Places
The process to get the Holden House listed on the National Register of Historic Places began in 2018. The Florida National Register Review Board approved the nomination on August 9, 2018. Then, it was sent to the U.S. Department of the Interior, National Park Service, for final approval. On October 16, 2018, the Holden House was officially added to the National Register of Historic Places. This means it is recognized as an important historical site in the United States.





