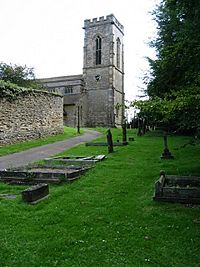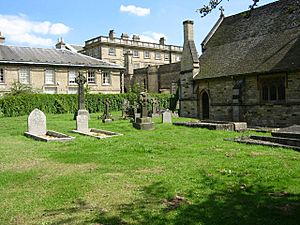Holy Cross Church, Burley facts for kids
Quick facts for kids Holy Cross Church, Burley |
|
|---|---|

The tower and part of the nave of Holy Cross Church, Burley, from the north
|
|
| Lua error in Module:Location_map at line 420: attempt to index field 'wikibase' (a nil value). | |
| OS grid reference | SK 883,102 |
| Location | Burley, Rutland |
| Country | England |
| Denomination | Anglican |
| Website | Churches Conservation Trust |
| Architecture | |
| Functional status | Redundant |
| Heritage designation | Grade II* |
| Designated | 14 June 1954 |
| Architectural type | Church |
| Style | Norman, Gothic |
| Groundbreaking | 12th century |
| Completed | 1870 |
| Specifications | |
| Other dimensions | Nave length 44 feet 9 inches (13.6 m) Nave width 17 feet (5.2 m) Chancel length 39 feet (11.9 m) Chancel width 13 feet 6 inches (4.1 m) |
| Materials | Stone, red tile roofs |
Holy Cross Church is a very old Anglican church in the village of Burley, England. It is no longer used for regular church services. This means it is a "redundant" church.
The church is a special historic building. It is listed as a Grade II* building. This means it is very important. The Churches Conservation Trust takes care of it now. The church stands right next to Burley House.
Contents
The Church's Long History
How Holy Cross Church Was Built
Building of Holy Cross Church started a very long time ago. This was in the 12th century. By the end of that century, it had a main hall called a nave. It also had a special area for the altar, called a chancel. Plus, it had a side section, or aisle, on the north side.
In the 13th century, another side section was added. This was the south aisle. The tall tower was built in the 14th century.
Changes and Repairs Over Time
The church was repaired around 1796. New square windows were put in. Also, special enclosed seats called box pews were added.
Later, in 1869–70, the church had a big makeover. A famous architect named J. L. Pearson led this work. He rebuilt the east end of the church. He also replaced almost all the windows. A new entrance porch was added too.
When the Church Stopped Regular Services
Holy Cross Church stopped being used for regular services on May 1, 1984. It was then given to the Churches Conservation Trust on February 17, 1988. This trust helps to protect important old churches.
Exploring the Church's Design
Outside the Church
Holy Cross Church is built from different colored stones. Its roofs are made of red tiles. The church has a main part, the nave, with four sections. It also has a row of windows high up, called a clerestory. There are side aisles on both the north and south. The chancel has three sections. There is a porch on the north side. A tall tower stands at the west end.
The nave is about 13.6 meters long and 5.2 meters wide. The chancel is about 11.9 meters long and 4.1 meters wide. The north aisle is about 3.2 meters by 2.4 meters. The south aisle is about 3.4 meters by 2.1 meters.
The Tower's Features
The tower has three main levels. These levels are separated by stone bands called string courses. The bottom of the tower has a decorative base. It also has strong supports called buttresses at its corners.
On the west side of the bottom level, there is a window with two lights. It has fancy stone patterns called tracery. On the north side of the middle level, there is a clock face. Each side of the top level has a tall bell opening. These openings have two lights and a horizontal bar called a transom.
At the very top of the tower, there is a battlemented parapet. This looks like the top of a castle wall. Below it, there is a carved stone band with flowers and animal heads. You can also see stone gargoyles at each corner. The large east window has five lights and geometric tracery. All the windows along the clerestory and the aisles have flat tops. On the north wall, there is a chimney and a small door for the priest.
Inside the Church
The two rows of arches inside the church are different. The arches on the north side are from the 12th century. They are in the Norman style, with round tops. The arches on the south side are from the 13th century. They are in the Gothic style, with pointed tops.
Between the nave and the chancel, there is a low screen made of carved stone. The font, where baptisms happen, is octagonal. It is in the Perpendicular style.
Stained Glass and Memorials
The beautiful stained glass in the east window was made around 1870. It was created by a company called Clayton and Bell. The stained glass in the west window was made by Westlake.
Inside the church, there is an alabaster monument. It has damaged statues, or effigies, from the late 15th century. There is also a memorial made by Chantrey. This memorial is for Lady Charlotte Finch, who passed away in 1813. She was a governess, which means she taught the children of King George III.
In the tower, there is one bell. It was made in 1705 by Alexander Rigby. There is also a memorial inside the church for George Finch. His grave is north of the chancel. George Finch was a politician. He represented Rutland in the House of Commons for 40 years. He even became the "Father of the House of Commons," meaning he was the longest-serving member.
The Historic Clock
The church also has a special turret clock. It has an anchor escapement, which is a type of mechanism. This clock was made in 1678 by Joseph Knibb, a famous clockmaker.
More to Explore
- List of churches preserved by the Churches Conservation Trust in the English Midlands
- List of ecclesiastical restorations and alterations by J. L. Pearson
 | Janet Taylor Pickett |
 | Synthia Saint James |
 | Howardena Pindell |
 | Faith Ringgold |


