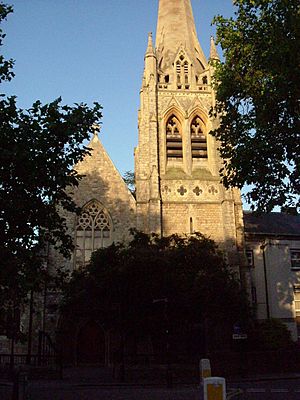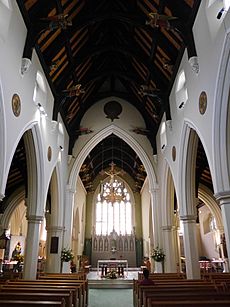Holy Trinity, Brook Green facts for kids
Quick facts for kids Holy Trinity Church |
|
|---|---|
 |
|
| Location | 41 Brook Green, Hammersmith, London W6 |
| Country | United Kingdom |
| Denomination | Roman Catholic |
| History | |
| Status | Parish church |
| Dedication | Holy Trinity |
| Architecture | |
| Functional status | Active |
| Heritage designation | Grade II* |
| Designated | 14 February 1985 |
| Architect(s) | William Wardell, with spire by Joseph Hansom |
| Style | Gothic Revival |
| Years built | 1851–53, 1867 or 1871 |
| Groundbreaking | 1851 by Cardinal Wiseman |
| Completed | 1853 |
| Construction cost | £20,000 |
| Specifications | |
| Number of towers | 1 |
| Administration | |
| Parish | ragstone |
| Archdiocese | Westminster |
Holy Trinity Roman Catholic Church is a beautiful church located in Hammersmith, London. It's a special place for many people who follow the Roman Catholic faith. The building itself is very old and important, recognized as a Grade II* listed building. This means it has a lot of historical and architectural value!
Contents
History and Design of Holy Trinity Church
The idea for Holy Trinity Church began with Cardinal Wiseman. He was a very important religious leader who kindly gave the land for the church to be built. The first stone was laid on May 6, 1851. The church was built using a type of stone called Kentish ragstone. It cost about £20,000 to finish, which was a huge amount of money back then! A generous person named Helen, Countess Tasker, gave £4,000 to help with the costs. The church officially opened its doors on July 26, 1853.
Who Designed the Church?
The church was designed by an architect named William Wardell. He used a style called Gothic Revival, which means it looks like the grand churches built in the Middle Ages. Inside, the church has a main area called the nave and side sections called aisles. The nave is lit by windows high up, in a section called the clerestory. Both the nave and the chancel (the area near the altar) have special arch-braced roofs. The church also features beautiful stained glass windows made by John Hardman.
Serving the Community
From the very beginning, Holy Trinity Church served a growing Catholic community in the area. Many new members came from Ireland during large migrations to Great Britain.
In 1862, a school for girls and young children was built behind the church. It was designed by Joseph John Scoles. Later, in 1894, the children moved to the nearby Sacred Heart School. The old school building then became rooms for the church community.
The Church Tower and Spire
The church has a tower on its southwest side. A tall, pointed spire was added to the tower later on. People disagree about the exact year the spire was added, either 1867 or 1871. Most sources agree that Joseph Hansom designed it.
The building where the priests live today, called the presbytery, was finished in 1964.
Holy Trinity Today
Today, Holy Trinity Church serves a very diverse community. This means people from many different backgrounds and countries attend the church. There is a large group of French-speaking people because the church is close to the Lycée Français Charles de Gaulle, a French school in nearby South Kensington.
The church is also used by the Syriac Catholic Church. They hold their Mass services here on Sunday afternoons. These services are often held in Arabic and Aramaic.
See also
 | Aaron Henry |
 | T. R. M. Howard |
 | Jesse Jackson |


