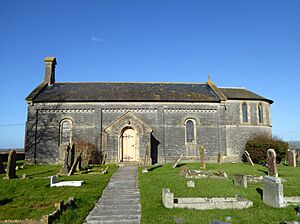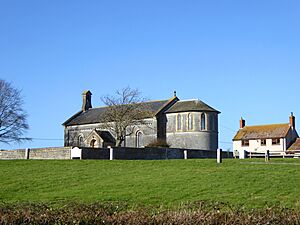Holy Trinity Church, Godney facts for kids
Quick facts for kids Holy Trinity Church |
|
|---|---|
 |
|
| Religion | |
| Affiliation | Church of England |
| Ecclesiastical or organizational status | Closed |
| Year consecrated | 1841 |
| Location | |
| Location | Godney, Somerset, England |
| Architecture | |
| Architect(s) | George Phillips Manners |
| Architectural type | Church |
| Architectural style | Romanesque |
Holy Trinity Church is a historic former Church of England church in the small village of Godney, Somerset, England. It was designed by an architect named George Phillips Manners and built between 1839 and 1841.
The church stopped holding religious services in 1999. Today, it has a new life as a special place for civil weddings and other events, known as the Glastonbury Weddings and Events Venue. Because of its historical importance, it is protected as a Grade II listed building.
Contents
History of the Church
A place of worship has been in Godney for a very long time. The first chapel, also called Holy Trinity, was built in the 1100s and belonged to the famous Glastonbury Abbey. After the Abbey was closed down in 1539, the chapel was sold. By 1675, it was no longer in use. A new, smaller chapel was set up in a different spot in 1737.
Why was a new church needed?
By 1838, about 270 people lived in Godney. The old chapel was in bad shape and could only fit 80 people. Another problem was that winter floods often made it impossible for villagers to get to the main parish church in the nearby village of Meare.
So, a plan was made to build a bigger and better church that could hold 250 people. Money was raised through donations from the public and special grants. The new church was designed by George Phillips Manners from the city of Bath. It was officially opened in a special ceremony on July 22, 1841.
Major Upgrades in 1903
By the early 1900s, the church needed repairs again. The floor, seats, and a gallery inside were all worn out. A fundraising effort was started to fix up the building.
The restoration work happened in 1903. A new section called a chancel was added to the east end of the church. The old gallery was removed, and new wooden benches, called pews, were installed. The floor was also replaced with a stronger concrete base and wooden blocks. A new wooden stand for speaking, called a pulpit, was also added.
The church reopened on December 12, 1903. A few years later, in 1908, a new organ was installed. Part of the money for the organ came from the famous philanthropist Andrew Carnegie.
Closing and a New Beginning
For many years, Holy Trinity served the community. However, in 1998, the church closed its doors for worship. It was officially declared redundant, meaning it was no longer needed as a church, on July 1, 1999.
For a while, the building was used for storage. But in 2016, a new plan was approved to turn the old church into a venue for non-religious weddings and events. To make this happen, a kitchen and toilets were added. Now, the beautiful historic building is known as the Glastonbury Wedding Venue and continues to be a special place for celebrations.
Architecture and Design
Holy Trinity Church is built from a local stone called Blue Lias. It has a slate roof. When it was first built, it had a main hall (the nave), a small room for the clergy (a vestry), and a porch. A small tower for the bell, called a bellcote, sits on the roof at the west end.
The rounded chancel at the east end was added during the 1903 renovation. The church also has special stained-glass windows from the late 1500s. These windows were saved from an old house that was torn down in Lillington and were installed in the church when it was built. The wall around the churchyard was also built in 1839 and is a protected structure.
 | Dorothy Vaughan |
 | Charles Henry Turner |
 | Hildrus Poindexter |
 | Henry Cecil McBay |


