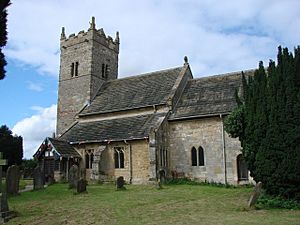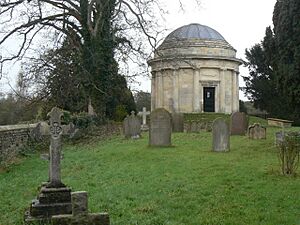Holy Trinity Church, Little Ouseburn facts for kids
Quick facts for kids Holy Trinity Church, Little Ouseburn |
|
|---|---|

Holy Trinity Church, Little Ouseburn, from the south-east
|
|
| Lua error in Module:Location_map at line 420: attempt to index field 'wikibase' (a nil value). | |
| OS grid reference | SE 45237 61139 |
| Location | Little Ouseburn, North Yorkshire |
| Country | England |
| Denomination | Anglican |
| Website | Holy Trinity, Little Ouseburn |
| History | |
| Status | Parish church |
| Architecture | |
| Functional status | Active |
| Heritage designation | Grade I |
| Designated | 15 March 1966 |
| Architect(s) | Paley and Austin (rebuilding) |
| Architectural type | Church |
| Administration | |
| Parish | Little Ouseburn |
| Deanery | Ripon |
| Archdeaconry | Richmond |
| Diocese | Leeds |
| Province | York |
Holy Trinity Church is a beautiful old church located northeast of Little Ouseburn, a village in North Yorkshire, England. It's an Anglican church, which means it belongs to the Church of England. This church is part of the Diocese of Leeds and works together with five other local churches. It's also a very important historical building, listed as a Grade I building on the National Heritage List for England. This means it's considered to be of exceptional interest.
Contents
A Look at the Church's History
The oldest parts of Holy Trinity Church, like its tower and the main part of the altar area (called the chancel), were built way back in the 11th century. That's over 900 years ago! Later, in the 14th century, more sections were added, including the south side aisle and the arches that separate the main part of the church from the aisles. The decorative tops of the tower (called battlements and pinnacles) were added in the 15th century.
Much later, in 1874 and 1875, some big changes happened. The north aisle was rebuilt to make space for an organ and a room for the clergy (called a vestry). The large window at the east end of the church was also changed. These updates were designed by a famous architectural firm called Paley and Austin. A porch was also added to the church during the 19th century.
Understanding the Church's Design
Outside the Church
The older parts of the church are made from rough stone, while the newer sections use smooth, cut sandstone. The porch is built with wood frames on a stone base, and the roofs are covered with flat stone slabs.
The church has a main area called the nave, with aisles on both the north and south sides. There's a porch on the south side, an organ room on the north, and the chancel (altar area) with a vestry next to it. At the west end, there's a tall tower.
The tower has three levels and a top that looks like castle walls (an embattled parapet) with pointy decorations (pinnacles). It has a special roof that slopes down on two sides, like a saddle, and a weathervane shaped like a rooster. You can see round-headed windows on the south and west sides of the tower. The bell openings, which have wooden slats (called louvred), are in pairs and also have round tops.
The south aisle has a porch with a pointed roof (a gable). East of the porch are two windows, each with two sections and square tops. The east window of this aisle has three sections and a flat stone top (a lintel). This lintel is actually an old grave slab with a wheel-shaped cross carved into it. On the south side of the chancel, there's a round-arched door for the priest, with pairs of narrow, pointed windows (called lancet windows) on either side.
The north aisle has two windows, each with three sections and square tops, and then there's the organ room. The vestry has a three-section window on the north side and two lancet windows on the east. The large east window in the chancel has five sections under a pointed arch. At the west end of the south aisle, you can see pieces of a very old sculpture. On the gable at the east end of the nave, there's a decorative top piece (a finial) shaped like a wheel-cross.
Inside the Church
Inside, the arch leading to the tower has a round top, while the arch to the chancel is pointed. The arches in the aisles are pointed and rest on eight-sided pillars (called piers).
In the south wall of the chancel, there's a special cupboard-like space (an aumbry) and a damaged piscina, which was used for washing sacred vessels. There's another aumbry in the wall of the south aisle.
One of the church pews has a unique carving of a poppyhead (a decorative carving on the end of a pew) and a parrot. Other pews also have poppyhead carvings, likely from the 19th century. The church's organ, which has two keyboards (called manuals), was built in 1872 by a company named Brindley & Foster.
The Thompson Mausoleum
Southwest of the church, you'll find a special building called a mausoleum. It was built in the mid-18th century for Henry Thompson, who lived at nearby Kirby Hall and passed away in 1760.
This mausoleum is made of smooth, cut sandstone and has a lead roof. It's shaped like a round building (a rotunda) surrounded by a circle of columns in the ancient Greek Doric style. These columns support a decorative band (a triglyph frieze) and a projecting ledge (a cornice). On top of this is a drum-shaped section with a domed roof. This mausoleum is also a very important historical building, listed as a Grade II* building.
More to Explore
- Grade I listed buildings in North Yorkshire (district)
- Listed buildings in Little Ouseburn
- List of ecclesiastical works by Paley and Austin
 | Anna J. Cooper |
 | Mary McLeod Bethune |
 | Lillie Mae Bradford |


