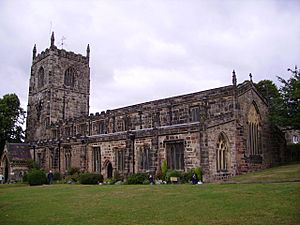Holy Trinity Church, Skipton facts for kids
Quick facts for kids Holy Trinity Church, Skipton |
|
|---|---|

Holy Trinity Church, Skipton, from the southeast
|
|
| Lua error in Module:Location_map at line 420: attempt to index field 'wikibase' (a nil value). | |
| OS grid reference | SD 990,519 |
| Location | High Street, Skipton, North Yorkshire |
| Country | England |
| Denomination | Anglican |
| Website | Holy Trinity, Skipton |
| History | |
| Status | Parish church |
| Founded | 12th century |
| Architecture | |
| Functional status | Active |
| Heritage designation | Grade I |
| Designated | 28 April 1952 |
| Architect(s) | Austin and Paley (1909 and 1925) |
| Architectural type | Church |
| Style | Gothic |
| Completed | 1909 |
| Administration | |
| Parish | Skipton |
| Deanery | Skipton |
| Archdeaconry | Craven |
| Diocese | Leeds |
| Province | York |
Holy Trinity Church is a very old church located on High Street in Skipton, North Yorkshire, England. It's a special building because it's listed as a Grade I building, which means it's super important historically and architecturally.
This church is the oldest active Anglican parish church in Skipton. It's part of the Diocese of Leeds and works together with St Augustine's Church in a nearby village called Draughton.
The Church's Story
The very first church on this spot was built a long, long time ago, in the early 12th century. It was probably made of wood. The church you see today was built around the year 1300. Later, in the late 15th century, it was made even bigger towards the east.
During the English Civil War, the church was damaged. But it was fixed up in the 1650s with help from Lady Anne Clifford. She was a very important person from Skipton Castle, and her father's tomb is inside the church.
In 1853, something exciting happened: the church tower was hit by lightning! The church was then repaired and updated in 1909 by architects named Austin and Paley from Lancaster. During this work, some old parts like the galleries were removed. New areas were added, including a north transept (a part that sticks out like an arm of a cross) and new rooms for the clergy. They also put in new seats.
The church was hit by lightning again in 1925! This caused a fire that destroyed the organ and damaged the roof. The roof was fixed, and a new organ case was put in, again by Austin and Paley. More recently, in 1979, a special area called the Lady Chapel was created in the southeast part of the church. A "Prayer Corner" was also made in the northeast section.
What Does the Church Look Like?
The church has a main area called the nave with windows high up, known as a clerestory. There's a porch on the south side and a north transept that holds the organ and other rooms. The chancel is the part near the altar, with the Lady Chapel to its south and the Prayer Corner to its north. At the west end, there's a tower that the nave wraps around.
The windows have beautiful stone patterns called tracery. Most of these patterns are in the Perpendicular style, which is a type of Gothic design. Some windows also show the Decorated style.
Inside, at the west end of the nave, you'll find the font where baptisms happen. It has a fancy cover from the Jacobean period. There's also a rood screen from 1533. In the chancel, there's a triple sedilia, which are seats for the clergy.
You can also see monuments inside the church from the 16th and 17th centuries. These remember members of the Clifford family. One of the windows has amazing stained glass made by Kempe.
The church has a pipe organ that was rebuilt after the 1925 fire. It was designed by Edward Bairstow and built by Rushworth and Dreaper. The organ was later updated and moved in the 1960s and 1970s. The church also has a set of eight bells. All these bells were made by John Taylor & Co. in 1921.
Important People Buried Here
Some notable people from history are buried at Holy Trinity Church:
 | Audre Lorde |
 | John Berry Meachum |
 | Ferdinand Lee Barnett |

