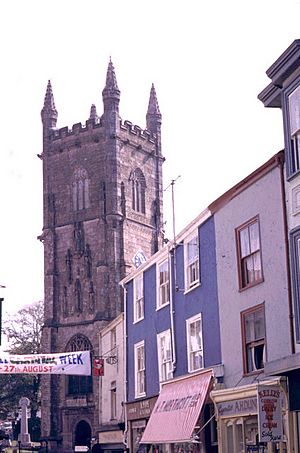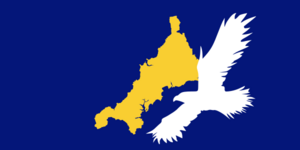Holy Trinity Church, St Austell facts for kids
Quick facts for kids Holy Trinity Church, St Austell |
|
|---|---|

Holy Trinity Church, St Austell
|
|
| 50°20′16.42″N 4°47′42.14″W / 50.3378944°N 4.7950389°W | |
| Location | St Austell |
| Country | England |
| Denomination | Church of England |
| History | |
| Dedication | Holy Trinity |
| Administration | |
| Parish | St Austell |
| Deanery | St Austell |
| Archdeaconry | Cornwall |
| Diocese | Diocese of Truro |
| Province | Province of Canterbury |
Holy Trinity Church in St Austell, Cornwall, is a very old and important church. It is a Grade I listed building, which means it's considered a special historical site. This church belongs to the Church of England.
Contents
History of Holy Trinity Church
The church was first named after St Austol, a saint from a place called Brittany. Later, its name changed to Holy Trinity. Around the year 1150, the church became connected to the Priory of Tywardreath. This connection lasted for many years, until 1535.
Building the Church
There was an even older church here, built by the Normans. You can still see some parts of that original building today. The church you see now was mostly built in the 15th century. It's quite large because the area it served in the Middle Ages was also very big.
The church has an impressive tower. All four outside walls of the tower have cool sculptures in special carved spots. On the north, east, and south sides, you can see the Twelve Apostles. On the west side, there's a sculpture of the Holy Trinity, with the Annunciation below it. Below that, you can see the Risen Christ between two saints.
We know the tower was built between 1478 and 1487. This is because it has the special symbols of Bishop Peter Courtenay. The outside walls are made of a stone called Pentewan stone. Inside, the tower and other parts of the church are lined with granite. On the south side, a small chapel that used to be separate was made part of the main church when it was made bigger.
Church Restorations and Art
The church has been carefully repaired and updated over the years. In 1872, a famous architect named George Edmund Street worked on it. More work was done by another architect, George Fellowes Prynne, between 1896 and 1924. For example, the tower was fixed in 1896, and a chapel and the baptistry were also restored.
In 1891, beautiful paintings were added to the east side of the main window in the church. These paintings were created by an artist named Edward Arthur Fellowes Prynne, who was the brother of the architect George Fellowes Prynne. The paintings show two important scenes: the Nativity (the birth of Jesus) and the Lord's Supper. They were made to remember John Coode and his daughter, Evelyn Carey. The side walls and the roof were also decorated at the same time.
The church's burial ground was closed in the 1880s. Any remains that were inside or outside the church were moved.
Church Parish Status
Holy Trinity Church is part of a group of churches. It shares its parish with:
Church Bells
The church has a set of bells. These bells were first made new in 1810. They were used for 92 years until 1902. At that time, they needed to be made new again. All eight bells were recast by a company called John Taylor & Co. The largest bell, called the tenor, weighs about 2077 pounds (942 kilograms).
Church Organ
The church has a large musical instrument called an organ. It was built in 1880 by Henry Bryceson and Brothers. It cost £600 at that time. Later, the organ was changed and improved by other companies, including Hele & Co in 1914 and Maurice Eglinton in 1973. You can find more details about this organ on the National Pipe Organ Register. Many talented people have played the organ at Holy Trinity Church over the years.
 | Kyle Baker |
 | Joseph Yoakum |
 | Laura Wheeler Waring |
 | Henry Ossawa Tanner |


