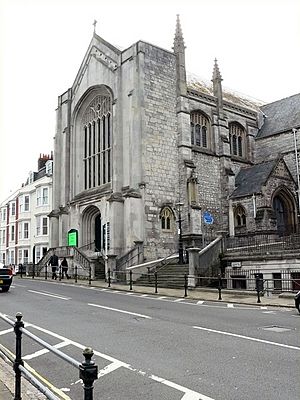Holy Trinity Church, Weymouth facts for kids
Quick facts for kids Holy Trinity Church |
|
|---|---|
 |
|
| Religion | |
| Affiliation | Church of England |
| Ecclesiastical or organizational status | Active |
| Year consecrated | 1836 |
| Location | |
| Location | Weymouth, Dorset, England |
| Architecture | |
| Architect(s) | Philip Wyatt |
| Architectural type | Church |
Holy Trinity Church is a special church in Weymouth, Dorset, England. It belongs to the Church of England. This beautiful building was made from strong Portland stone between 1834 and 1836. Later, it was made bigger and changed around 1886-1887. It's considered a very important building because of its design and history. The church was designed by an architect named Philip Wyatt. It stands in a key spot near Weymouth's Town Bridge.
Contents
History of Holy Trinity Church
Building the First Church
Holy Trinity Church was built because Weymouth's population was growing. More people meant more space was needed for church services. For many years, the town used a church called All Saints in Wyke Regis. There was also a smaller church, or chapel of ease, dedicated to St. Nicholas. This older chapel was built in the 12th century but was badly damaged during the English Civil War.
The idea for Holy Trinity Church came from Reverend George Chamberlaine. He was the leader of the churches in Weymouth and Wyke Regis. He paid for the entire church to be built between 1834 and 1836. The plans for the church were drawn by Philip Wyatt, a famous architect.
Construction and Opening
The first stone for the new church was laid on September 1, 1834. Reverend Chamberlaine's wife placed it. Local builders, Mr. Fooks and Fawn, were hired to construct the church. Philip Wyatt oversaw the work. Sadly, he passed away in 1835. His nephew, Matthew Wyatt, then took over and finished the project.
Holy Trinity Church was officially opened on August 6, 1836. The Bishop of Winchester, Charles Sumner, led the special ceremony. Once finished, Holy Trinity became its own separate church area, or parish, no longer part of Wyke Regis.
Making the Church Bigger
As Weymouth continued to grow, Holy Trinity Church became too small. People wondered if they should make the church bigger or build a completely new one. They couldn't find a good spot for a new church. So, they decided to expand the existing building.
Architects Messrs. Crickmay and Son created new plans. Work to extend and update the church began in 1886. Mr. Arthur Clarke of Weymouth was the builder. The church reopened on April 12, 1887, though some work continued into 1888.
Changes Inside the Church
The architects made big changes to the inside of the church. The original layout was not very good. For example, the main altar was on the side of the church. They moved the altar from the north side to the south side of the main hall, called the nave. They also removed a gallery on the south side.
New sections were added, like a double transept (a part of the church that crosses the main body) and a porch on the south side. On the north side, the old altar area was changed into another double transept and a space for the organ. A new main altar area, called a chancel, and a choir section were built at the east end.
They also added arches along the sides of the nave. New rooms for the clergy (church leaders) and choir were built. A special area for baptisms was created near the west entrance. All the floors were redone, new benches were put in, and the windows were replaced.
Other Churches in the Parish
The Holy Trinity parish also had two smaller churches, or chapels of ease.
- The iron church of St Nicholas was built on Buxton Road in 1894. A new building replaced it in 1964. This church closed in 2018.
- The former church of St Martin was built on Chickerell Road in 1907–08. It closed in 1965 and is now used as homes.
 | Stephanie Wilson |
 | Charles Bolden |
 | Ronald McNair |
 | Frederick D. Gregory |

