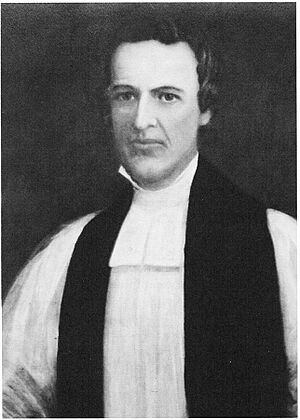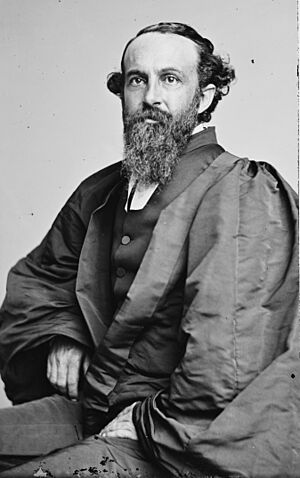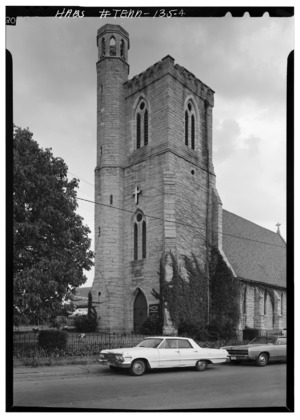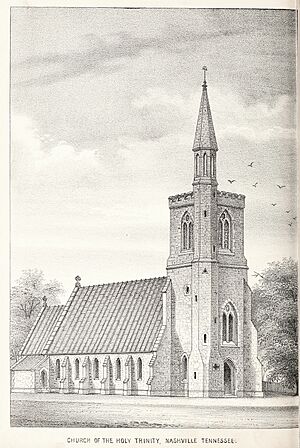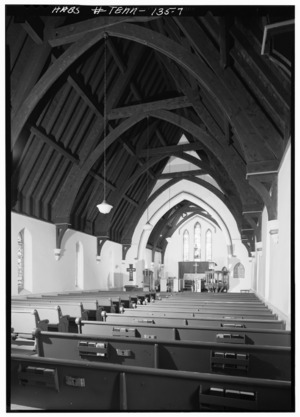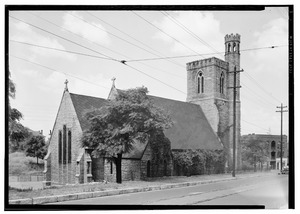Holy Trinity Church (Nashville) facts for kids
Quick facts for kids |
|
|
Holy Trinity Church
|
|
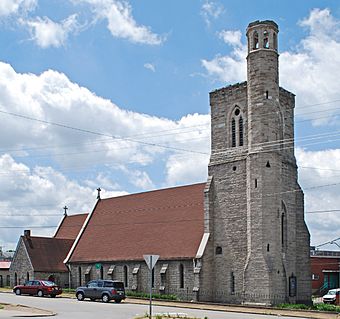 |
|
| Location | 615 6th Ave., S., Nashville, Tennessee |
|---|---|
| Area | 1 acre (0.40 ha) |
| Built | 1852 |
| Architect | Frank Wills, Henry C. Dudley |
| Architectural style | Gothic Revival |
| Website | http://chtnashville.com/ |
| MPS | Nineteenth Century Churches of South Nashville Thematic Resources |
| NRHP reference No. | 72001234 |
| Added to NRHP | April 14, 1972 |
Holy Trinity Church, also known as the Church of the Holy Trinity, is a very old Episcopal church in Nashville, Tennessee. It is located at 615 6th Avenue South. Today, it is part of the Episcopal Diocese of Tennessee.
The church started in 1849 and became a full parish in 1851. Its building, which looks like a Gothic Revival castle, began construction in 1852. It took over 30 years to finish, finally being completed in 1888. The church has a tall central tower and beautiful stained glass windows.
During the American Civil War, the church was used by soldiers and got damaged. After the war, it was repaired. Over time, Holy Trinity became a very important church for the African American community in Nashville. Many students and teachers from nearby Fisk University attended services here. The church was added to the National Register of Historic Places in 1972 because of its history and unique architecture.
The Story of Holy Trinity Church
How the Church Began
Holy Trinity Church first started on September 23, 1849. It was called "St. Paul's Mission on Summer Street." This mission was created by Reverend Charles S. Tomes from Christ Church Episcopal. Christ Church was Nashville's very first Episcopal church.
The mission began with just twelve members from Christ Church. About fifty people came to services each week during its first year. Reverend Tomes often had to lead both Christ Church and St. Paul's mission. This was because other temporary priests did not stay long.
Becoming a Parish and Building the Church
By 1851, the mission became a full parish under Reverend John W. Rogers. On December 6, 1851, the church bought land for a new building. This land was on what is now Sixth Avenue South. The new church would be called the "Church of the Holy Trinity."
Fundraising for the new building was led by Reverend Tomes. The first stone, called the cornerstone, was laid in May 1852. Bishop James Hervey Otey, the first Episcopal Bishop of Tennessee, gave a sermon at the ceremony. He was Reverend Tomes's father-in-law.
Reverend Tomes wanted Holy Trinity to be a "free church." This meant it would not charge "pew taxes." Many churches at the time charged money to sit in pews. Tomes believed this was unfair to poor people. He even left Christ Church in 1857 because of this disagreement.
Early Leaders and Challenges
The church building was designed by Frank Wills and Henry C. Dudley. They were architects from New York City. Construction took a long time. Services started in the unfinished building in 1853, but it was not fully finished until 1888.
Reverend John W. Rogers left in 1853. Reverend Tomes again had to lead Holy Trinity for a while. Later, Charles Todd Quintard became rector from 1858 to 1859. He later became the second bishop of Tennessee. George Carroll Harris was rector until 1862. He then left to become a chaplain in the army during the American Civil War.
The Civil War Years
During the Civil War, services at Holy Trinity were rare. In 1862, Federal troops took over the church. They used it to store gunpowder and weapons. Later, it became a place for soldiers to stay.
The church was badly damaged during this time. The altar was used as a cutting board. The baptismal font became a wash basin. The original organ was destroyed, and many stained glass windows were broken. After the war, the army had to pay the church for the damages.
A New Mission and Community Focus
After the war, the church began to recover. New rectors helped repair the building. In 1866, the chancel (the area around the altar) was carpeted. The organ and some windows were replaced.
In the 1870s, a new mission church was opened on Wharf Avenue. This mission was mainly for African Americans. It grew quickly and had over 100 members by 1880. Holy Trinity lost its parish status in 1895. After this, members of the Wharf Avenue mission began holding services at Holy Trinity.
Becoming an African American Congregation
Even though Holy Trinity had always welcomed everyone, it officially became an African American congregation after 1895. The Wharf Avenue mission, which was all-black, joined Holy Trinity in 1907. This made Holy Trinity a central church for the African American community.
Many people who attended the church were students and teachers. They came from important schools like Fisk University, Meharry Medical College, and Tennessee State University.
In the early 1900s, the Wharf Avenue property was sold. The money from the sale was used to renovate Holy Trinity Church. Reverend Arthur Coombs, who had led the Wharf Avenue mission, became the priest at Holy Trinity after the merger.
From 1928 to 1943, Reverend A. Myron Cochran was the rector. During his time, many students attended the church. He noted that 44 students from Fisk University, 15 from A and I State College, and 15 from Meharry Medical attended.
Becoming a Parish Again
In 1962, Holy Trinity's parish status was restored. This meant it was once again a fully recognized church with its own leadership. Cecil H. Cowan served as rector from 1962 to 1970.
In the 1980s, the church became more diverse. Today, about 25% of its members are white. The current rector is Bill Dennler.
Church Architecture and Design
Holy Trinity Church is built in the Gothic Revival style. This style was popular for churches in the 1800s. The church was added to the National Register of Historic Places in 1972 because of its special design.
The original plans were drawn in 1851 by Frank Wills and Henry C. Dudley. They were famous for designing churches in North America. The building is made of limestone blocks.
Key Features of the Exterior
The church has a square central tower. This tower has battlements, which look like the top of a castle wall. It also has two sets of pointed arch stained glass windows. An electric cross was added to the tower between 1928 and 1943.
Two red doors are in the center of the tower. These doors were added in 1952 for the church's 100th anniversary. The central tower was not finished all at once. It reached the height of the main roof between 1859 and 1862.
The entrance area, called the narthex, is at the base of the tower. There is also a large bell tower on the southwest corner. The top of the bell tower used to have battlements, but these were removed after 1941. The original plans included a tall, pointed spire on top of the bell tower, but it was never built.
The main part of the church, called the nave, is about 70 feet long and 35 feet wide. Its outside walls have several buttresses, which are supports. Between these supports are tall, narrow windows called lancet windows. The roof of the nave is steeply gabled. It was originally covered with tin.
Inside the Church
At the back of the nave is a square chancel. This area is about 22 feet on each side. Its roof is shorter than the main nave's roof. Both roofs have matching stone crosses at their highest points.
The back wall of the chancel has three pointed arch stained glass windows. The large central window shows Jesus Christ in the Garden of Gethsemane. The smaller windows on the sides show lilies and roses. These windows are dedicated to Reverend Cabell Mayo Martin.
The inside of the church matches its outside design. The narthex floor is made of large stone slabs. The nave's ceiling is a special hammerbeam roof with exposed wood beams.
The altar is made of the same varnished wood as the roof beams. It has a carving of the letters "IHS," which is a symbol for Jesus. It is surrounded by a crown of thorns and topped with the Greek letters Alpha and Omega. This altar was brought to Holy Trinity around 1935 from another church in New York City.
 | Jackie Robinson |
 | Jack Johnson |
 | Althea Gibson |
 | Arthur Ashe |
 | Muhammad Ali |




