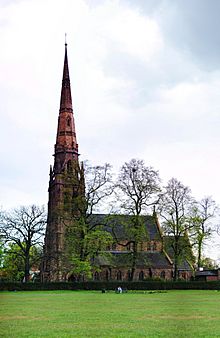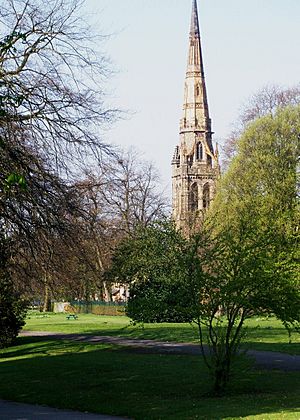Holy Trinity Platt Church facts for kids
Quick facts for kids Holy Trinity Platt Church |
|
|---|---|
| Holy Trinity Church, Rusholme | |

Holy Trinity Platt Church from the south
|
|
| Lua error in Module:Location_map at line 420: attempt to index field 'wikibase' (a nil value). | |
| OS grid reference | SJ 851,948 |
| Location | Platt Lane, Rusholme, Manchester |
| Country | England |
| Denomination | Anglican |
| Churchmanship | Evangelical |
| History | |
| Status | Parish church |
| Dedication | Holy Trinity |
| Consecrated | 26 June 1846 |
| Architecture | |
| Functional status | Active |
| Heritage designation | Grade II* |
| Designated | 18 December 1963 |
| Architect(s) | Edmund Sharpe |
| Architectural type | Church |
| Style | Gothic Revival |
| Groundbreaking | 1845 |
| Completed | 1912 |
| Specifications | |
| Spire height | 170 feet (52 m) |
| Materials | Terracotta, slate roof |
| Administration | |
| Parish | Holy Trinity at Rusholme |
| Deanery | Hulme |
| Archdeaconry | Manchester |
| Diocese | Manchester |
| Province | York |
Holy Trinity Platt Church (also known as Holy Trinity Church, Rusholme) is a beautiful church located in Platt Fields Park in Rusholme, Manchester, England. It is an active Anglican parish church, meaning it is still used for services and community events today. This church is special because it is a "Grade II* listed building," which means it is a very important historical building protected by the National Heritage List for England. It is also famous for being one of the first churches built mainly with terracotta, a type of baked clay. This is why it is sometimes called a "pot church."
Contents
Building the Church: A Brief History
The church was built between 1845 and 1846. It was designed by an architect named Edmund Sharpe from Lancaster. The church was built for Thomas Carrill Worsley, who lived at Platt Hall.
Why Was This Church Built?
The Worsley family used to have their own chapel, Platt Chapel. However, this chapel became a Unitarian chapel in the early 1800s. Thomas Worsley wanted to build an Anglican church. He was in a friendly competition with a neighbor, Mr. Anson, to build the first Anglican church in the area. Mr. Anson built St James' Church, but Worsley made sure Holy Trinity was officially opened before it was even finished!
Choosing the Name
Worsley chose the name "Holy Trinity" to show his strong disagreement with the Unitarian beliefs. The church cost about £4,000 to build, not including the stained glass windows. When it was first built, it could hold between 650 and 700 people.
The "Pot Church" Material
Holy Trinity Platt Church was the second "pot church" designed by Edmund Sharpe. This means it was built using a lot of terracotta. The terracotta for the main part of the church came from the Ladyshore Coal and TerraCotta Company. This company was owned by Sharpe's brother-in-law, John Fletcher.
There was a disagreement about the costs. So, the terracotta for the church's tall spire came from a different company. The church was officially opened on June 26, 1846, by Bishop John Bird Sumner. However, the spire was not finished until 1850. The terracotta used for the spire was not as good as Fletcher's material. Because of this, the spire had to be replaced in 1912. Later, in 1966–67, a church hall was built and connected to the east side of the church.
Church Design and Features
The church's design is in the Gothic Revival style, which looks like old medieval churches.
Outside the Church
Terracotta is used on both the inside and outside of the church. It is made to look like stone, even having special marks like those stone masons used. The roof is made of slate. The church has a long main area called a nave with five sections. It also has a tall steeple on the southwest side. There are side sections called aisles on the north and south. The front part of the church, called the chancel, has two sections. There are also porches at the west and south entrances.
The steeple has three levels and strong corner supports called buttresses. The middle level has windows with three lights and pointed tops. Above these are pairs of bell openings. The very top of the steeple has a decorative wall called an embattled parapet and pointed towers called pinnacles at the corners. On top of the steeple is a very tall, eight-sided spire. This spire is held up by flying buttresses, which are curved supports. The large window at the west end of the church has four sections, and the east window has five sections with detailed patterns.
Inside the Church
Inside, even the large columns that support the arches are made of terracotta. The font, which is used for baptisms, is made of stone and has an eight-sided bowl. The beautiful stained glass windows in the chancel were put in between 1849 and 1850. They are a memorial to the Worsley family. In the north aisle, there is another window from 1871 with glass made by a company called Lavers, Barraud and Westlake.
See also
- List of architectural works by Edmund Sharpe
- Grade II* listed buildings in Greater Manchester
- Listed buildings in Manchester-M14
Images for kids
 | Aurelia Browder |
 | Nannie Helen Burroughs |
 | Michelle Alexander |



