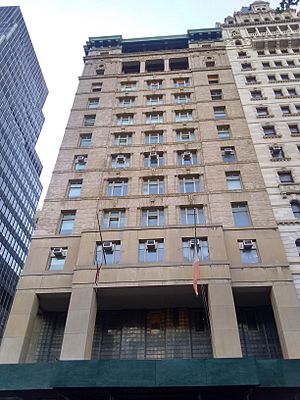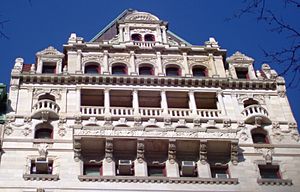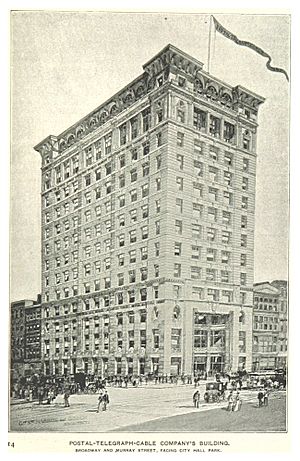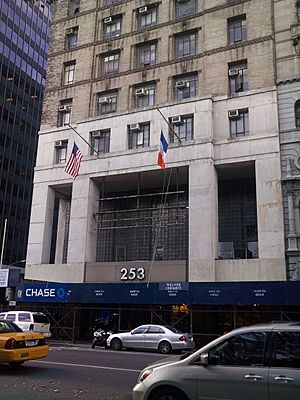Home Life Building facts for kids
Quick facts for kids Home Life Building |
|
|---|---|
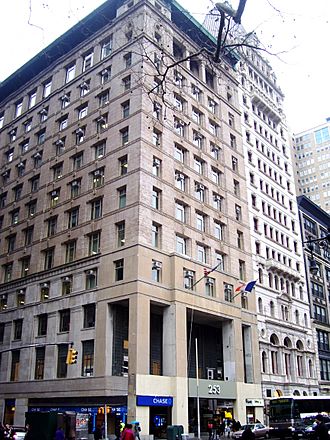
The Home Life Building includes the original Home Life structure at 256 Broadway (right) and the Postal Telegraph Building at 253 Broadway (left).
|
|
| Former names | Home Life Insurance Company Building, Postal Telegraph Building |
| General information | |
| Type | Office |
| Architectural style | Renaissance Revival (Home Life) Neoclassical (Postal Telegraph) |
| Location | 251–257 Broadway, Manhattan, New York |
| Country | United States |
| Coordinates | 40°42′48″N 74°00′27″W / 40.71333°N 74.00750°W |
| Construction started | 1892 |
| Completed | 1894 |
| Renovated | 1937–1938, 1984 |
| Owner | Government of New York City |
| Height | |
| Roof | 256 feet (78 m) |
| Top floor | 16 |
| Technical details | |
| Structural system | Steel |
| Material | Marble (Home Life) Limestone, brick, terracotta (Postal Telegraph) |
| Floor count | 16 (Home Life) 13 (Postal Telegraph) |
| Design and construction | |
| Architect | Napoleon LeBrun & Sons (Home Life) George Edward Harding and William T. Gooch (Postal Telegraph) |
| Designated: | November 12, 1991 |
| Reference #: | 1751 |
The Home Life Building, also known as 253 Broadway, is a large office building in Lower Manhattan, New York City. It stands at the corner of Broadway and Murray Street. This building is located near City Hall Park in the Tribeca and Civic Center areas.
The Home Life Building is actually two buildings joined together. They were built separately between 1892 and 1894. The taller part, at 256 Broadway, was for the Home Life Insurance Company. It has 16 stories and was designed by Napoleon LeBrun & Sons in a Renaissance Revival style. The other part, at 253 Broadway, was for the Postal Telegraph Company. It has 13 stories and was designed by George Edward Harding and William T. Gooch in a neoclassical style.
The original Home Life Building (256 Broadway) is covered in marble. The Postal Telegraph Building (253 Broadway) has limestone at the bottom and brick on its upper floors. Both buildings feature beautiful decorative details. The Home Life Company bought 253 Broadway in 1947. After that, the two buildings were connected inside to form one big structure. The building was named a New York City landmark in 1991.
Building Design and Look
The Home Life Building is located in the Civic Center and Tribeca neighborhoods of Manhattan. It is just west of New York City Hall and City Hall Park. The building is at the northwest corner of Broadway and Murray Street. Most of the Home Life Building is used by the New York City government for offices. The lower floors are controlled by a private owner.
253 Broadway: The Postal Telegraph Building
The Postal Telegraph Building, at 253 Broadway, was designed in a neoclassical style. It is 13 stories tall. However, the top floor is sometimes called the 14th floor. This was done because some people thought the number thirteen was unlucky. The building also has two basement levels.
The outside of 253 Broadway is made of light stone on the first four stories. The upper stories use light-gray brick and terracotta. The design of this building highlights its horizontal layers. It has decorative lines between each floor and large decorative ledges at the top.
The main entrance to 253 Broadway is on the eastern side. It leads to the main lobby. This entrance used to have smaller doors on each side. These smaller doors were removed during a renovation in 1937–1938. The second and third stories on Broadway are covered with glass blocks. They are set back behind a covered walkway supported by columns.
256 Broadway: The Original Home Life Building
The original Home Life Building, at 256 Broadway, was designed in the Renaissance Revival style. It has 16 stories, including a dormer window in its sloped roof. The building reaches about 256 feet (78 meters) tall. When it was finished, it was one of the tallest buildings in the city.
The outside of 256 Broadway is made of Tuckahoe marble. Its design emphasizes vertical lines. It has three-part arcades stacked on top of each other. Decorative details are mostly found at the bottom and top of the building. The facade is divided into three main vertical sections: a three-story base, a nine-story middle section, and a two-story top section with a steep roof.
The ground floor of 256 Broadway has a decorative archway. The northernmost part of the ground floor has a window where the main entrance used to be. The southernmost part is a freight entrance. The center of the ground floor has a glass door. On the second floor, there is another archway with fancy columns. The middle three sections of the second story have large arched openings.
The third floor of 256 Broadway matches the height of the fourth floor of 253 Broadway. The middle section of the third floor has two windows inside a small decorative structure. The other windows on this floor are single arched windows. The fourth through twelfth stories have rectangular windows. The fifth and thirteenth stories have marble balconies. The fourteenth story has five central windows set back behind a row of columns, creating a covered walkway. The fifteenth and sixteenth floors are part of the steep copper-bronze roof and have dormer windows.
Building Features
Structure and Materials
The Postal Telegraph Building (253 Broadway) uses a metal frame for its main structure. This frame includes cast iron columns and steel beams. The front and back walls of 253 Broadway were strong enough to support weight on the lower floors. The floors are made of steel beams filled with terracotta arches and covered with cement. The inside walls were made of fireproof blocks. The main hallways in 253 Broadway were decorated with marble.
The original Home Life Building (256 Broadway) uses a steel frame. Its outer walls are made of marble and support themselves. Terracotta and brick were used to cover the inside steel frame. The walls varied in thickness from 28 inches (71 cm) in the basements to 12 inches (30 cm) on the upper floors. The foundations of 256 Broadway were dug 23 feet (7 meters) deep.
Inside the Buildings
The southern half of 253 Broadway's ground floor was a large room. It was used for Postal Telegraph's shipping and delivery services. The 2nd through 9th floors were rented out to other businesses. The 10th and 11th floors were Postal Telegraph's main offices. The building had four elevators. Two elevators went to all floors, and two others went from the lobby to the top four floors. These elevators used call buttons, which was a new technology at the time. The Postal Telegraph Building also had one of the first revolving doors in New York City.
Inside 256 Broadway, the northern half of the ground floor was originally a banking hall. The second floor held the main offices of the Home Life Insurance Company. The building had its own electric power system. It also had three hydraulic elevators in the basement levels. The interiors used wooden floors. The stairs and elevator screens were made of cast iron, wrought iron, and marble. The hallways on the lower floors were decorated with expensive marbles.
Building History
Early Days and Construction
The area around the Home Life Building became a busy commercial center in the 1800s. The Home Life Insurance Company, originally from Brooklyn, moved its branch to 258 Broadway in 1866. By 1890, Home Life needed more space.
Around the same time, the Postal Telegraph Company also needed a new headquarters. This company was started by John William Mackay in the 1880s. By 1890, Postal Telegraph was a strong competitor to Western Union.
In February 1892, Postal Telegraph decided to build its new headquarters next to Home Life's building. Home Life bought 256 Broadway in March 1892. Postal Telegraph then leased the nearby lots at 251–254 Broadway. Both companies applied for their building permits in 1892.
Building 253 Broadway
Construction on the Postal Telegraph Building began on June 14, 1892. The building was designed by Harding and Gooch. During its construction, there were some accidents. For example, a derrick fell in February 1893, and a worker fell off the roof in May.
Building 256 Broadway
Home Life held a design competition for its new headquarters. Napoleon LeBrun & Sons were chosen as the architects. The original plan was for a 12-story building. Life insurance companies often built their own large buildings. This helped them show their strength and stability to the public.
Work on 256 Broadway began on November 2, 1892. During construction, the nearby building at 257 Broadway started to tilt. This happened because Home Life's building had deeper foundations. Home Life bought the tilted bank building in early 1893. Because of this, the design of 256 Broadway was changed to 16 stories.
Use and Changes Over Time
Early Years and a Big Fire
Both buildings were finished in August 1894. The Real Estate Record and Guide newspaper noted that both buildings had empty spaces at first. However, many tenants soon moved into the Home Life Building. The New York City Rapid Transit Commission was one of the early tenants in the Home Life Building. Postal Telegraph used the top three floors of 253 Broadway.
In December 1898, a fire started in a nearby building and damaged both the Home Life and Postal Telegraph buildings. The fire department could not reach the top floors of 256 Broadway. The inside of 256 Broadway was badly damaged because it had wooden floors. However, 253 Broadway, which had cement floors, had only minor damage.
After the fire, some people used the damage to argue against tall buildings. But supporters pointed out that both buildings were still standing strong. Fire codes were changed in 1897 to require taller buildings to be fireproof. The lower eight floors of 256 Broadway's outside were rebuilt.
20th Century Changes
Home Life moved its main offices from Brooklyn to 256 Broadway in 1906. The company slowly took over more floors in the building. From 1936 to 1964, a bank called First National City Bank was on the ground floor of 256 Broadway.
Postal Telegraph was the main tenant at 253 Broadway until 1928. In 1936, 253 Broadway was bought by Junior Leasing Corporation. A big renovation of 253 Broadway happened in 1937. The first three floors were covered in glass blocks. New elevators, air conditioning, and wiring were installed. Postal Telegraph moved back to 253 Broadway in 1939. During World War II, parts of the building were used by the federal government of the United States.
Joining the Buildings
Home Life bought 253 Broadway in November 1946. The deal was completed in January 1947. Openings were made in the wall between 253 and 256 Broadway. Staircases were built to connect the hallways. This made the two separate buildings into one larger structure.
In 1963, the main entrance was moved to 253 Broadway. The ground floor of 256 Broadway became retail space. The building was renovated again in 1984. In 1988, the government of New York City decided to rent and later buy the Home Life Building.
The Home Life Building was divided into two parts in 1989. The basement through the second floor became retail space, owned by a private company. The upper floors were owned by the New York City government and used for offices. In 1991, the New York City Landmarks Preservation Commission officially named the building a landmark.
The Landmarks Preservation Commission started renovating six floors in the Home Life Building in 2016. They planned to move their offices there. The city government announced in 2017 that it would renovate the Home Life Building.
See also
 In Spanish: Home Life Building para niños
In Spanish: Home Life Building para niños


