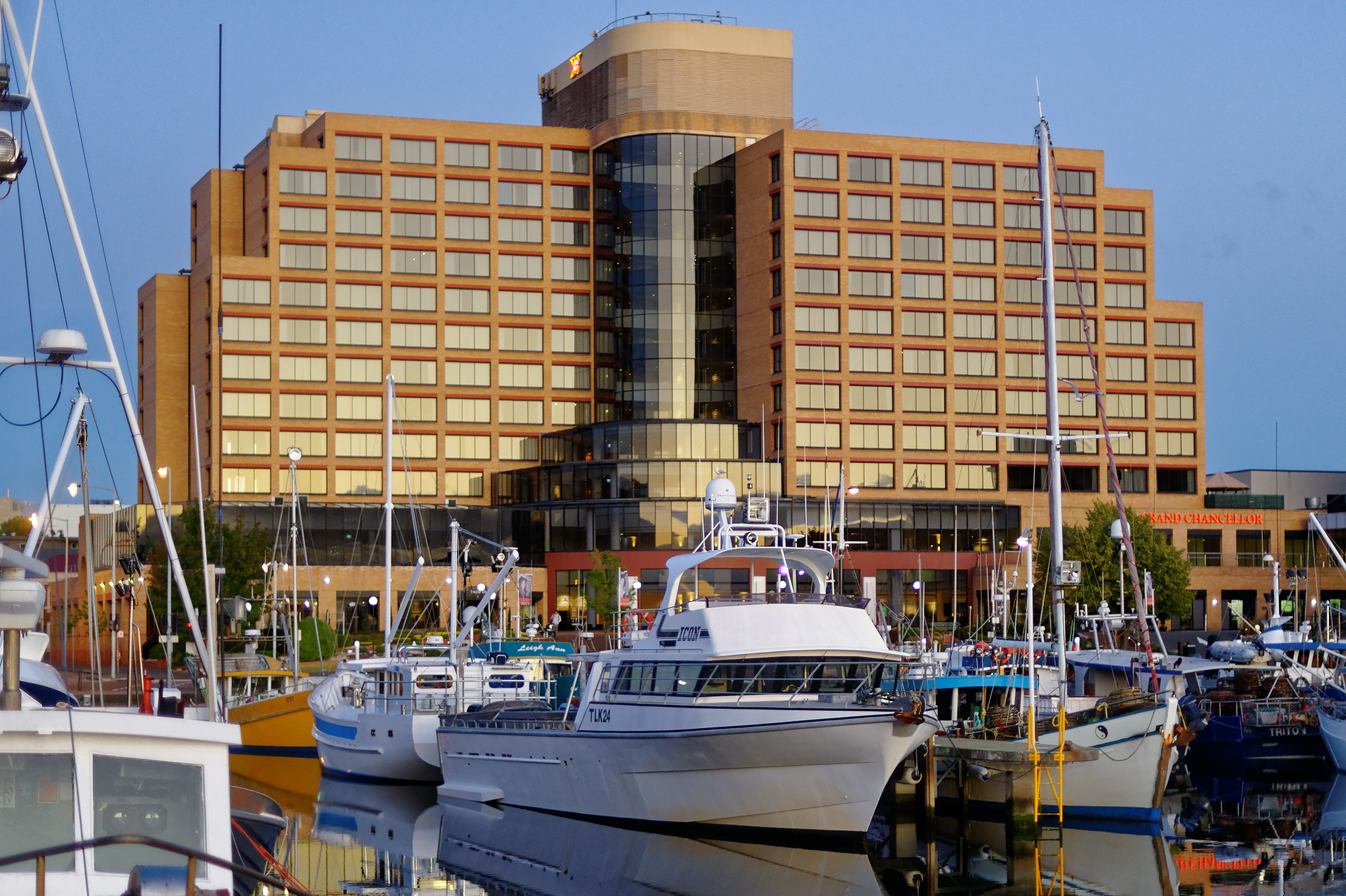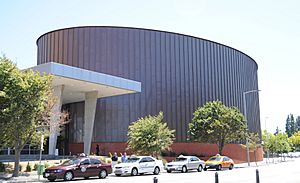Hotel Grand Chancellor, Hobart facts for kids
| Hotel Grand Chancellor Hobart | |
Quick facts for kids  |
|
| Hotel facts and statistics | |
|---|---|
| Location | 1 Davey Street, Hobart, Tasmania, Australia |
| Coordinates | 42°52.84′S 147°20.02′E / 42.88067°S 147.33367°E |
| Opening date | 1987, as Sheraton |
| Architect | Forward Brianese & Partners (1998) |
| Management | Hotel Grand Chancellor |
| Owner | Grand Hotels International |
| No. of restaurants | 1 + 1 bar |
| No. of rooms | 244 |
| Total floor area | 5000m² |
| No. of floors | 12 |
The Hotel Grand Chancellor Hobart is a tall, twelve-storey hotel. It is located right on the waterfront in Hobart, Tasmania, Australia. This hotel is a well-known landmark in the city.
Contents
A Look Back: The Hotel's History
The area where the Hotel Grand Chancellor now stands was once a busy industrial part of Hobart. It was known as 'Wapping'. This waterfront spot was home to factories, places that made gas, and areas for transport and shipping. It was a very different place from the hotel you see today!
What Was Here Before?
Before the hotel, this land was split into two main sections by Hunter Street. One section, near Campbell and Hunter Streets, was first used for shipping equipment. Later, in 1893, it became a service yard for Hobart's electric trams.
- From 1935, the depot stored the city's trolleybuses.
- By 1955, it became the main office for Metro Tasmania, a public transport company.
- Some old tram offices and entrance arches still exist nearby.
The other section, between Hunter and Evans Streets, was home to the Hobart Gas Company. This company started in 1854. It made "illuminating gas" to light up the city's buildings and streetlights. It was a very important company for Hobart. The gasworks even had a large gas holder on Davey Street. This gasworks was one of the biggest in the southern hemisphere at the time.
Later, in 1938, all these old buildings were knocked down. A large, modern car dealership called Nettlefolds General Motors was built there. It was a cool Art Deco building with a tower and bright neon signs. It sold cars like Vauxhall and Bedford trucks.
Building the Hotel
In 1985, the old transport depot and the Nettlefolds building were demolished. This made way for a brand new hotel. It was going to be a Sheraton hotel. During construction, the hotel's design had to be changed. The developers had to remove thousands of pink bricks. They were told to use bricks that looked more like the local sandstone. This was to help the hotel blend in with the older buildings nearby.
The hotel officially opened in 1987 as the Sheraton Hobart Hotel. In 1993, a company called Grand Hotels International took over. That's when it became the Hotel Grand Chancellor Hobart.
Hotel Features and Fun
The Hotel Grand Chancellor Hobart offers many great things for its guests.
- It has an indoor heated swimming pool.
- There is also a gym where guests can exercise.
- A sauna is available for relaxing.
The Federation Concert Hall
The Federation Concert Hall is a special part of the Hotel Grand Chancellor. It's a world-class venue for music and events. It's especially important for the Tasmanian Symphony Orchestra (TSO). They perform many concerts here. The hall also hosts big conferences and conventions.
In 1998, the hotel got a big new addition on its eastern side. This was for the new entertainment complex. It included the concert hall, a ballroom, and conference rooms. The Federal Government helped fund this project. They gave money from the Federation Fund. This fund was set up to celebrate 100 years since the Federation of Australia. That's why the concert hall and ballroom are named "Federation."
The concert hall was designed by architects Forward Brianese & Partners. Its unique brass look and round shape were inspired by the old gas holder tank. That tank was built by the Hobart Gas Company way back in 1854. The new venue cost $13 million to build. It opened in 2000.
- The concert hall can seat 1,100 people.
- The ballroom can hold 1,000 people.
The Federation Concert Hall is one of Hobart's largest indoor venues. It's a fantastic place to enjoy music and events.
Places to Eat and Shop
The Grand Chancellor hotel has several places inside for guests and visitors.
- You can find the Restaurant Tasman for meals.
- The Atrium Bar is a place to relax and have a drink.
- There's also the Hobart Art Gallery.
- Zenica Hairdressing is a salon located within the hotel.
See also
- List of tallest buildings in Hobart
- Hotel Grand Chancellor, Launceston
 | Delilah Pierce |
 | Gordon Parks |
 | Augusta Savage |
 | Charles Ethan Porter |


