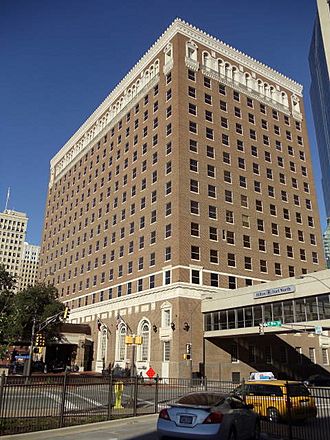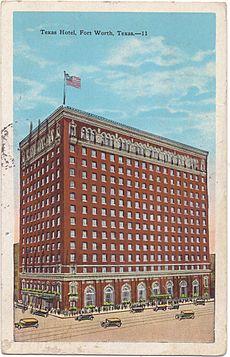Hotel Texas facts for kids
Quick facts for kids Hotel Texas |
|
|---|---|

Hotel Texas in 2011
|
|
| General information | |
| Type | Hotel |
| Architectural style | Chicago, Renaissance, Georgian Revival |
| Address | 815 Main St. |
| Town or city | Fort Worth, Texas |
| Country | United States |
| Coordinates | 32°45′9″N 97°19′45″W / 32.75250°N 97.32917°W |
| Construction started | 1920 |
| Completed | 1921 |
| Height | |
| Roof | 55.5 m (182 ft) |
| Technical details | |
| Floor count | 15 |
| Grounds | 1 acre (0.40 ha) |
| Design and construction | |
| Architecture firm | Sanguinet & Staats, Marvan, Russell & Clowell |
| Other information | |
| Number of rooms | 294 |
The Hotel Texas is a very old and important hotel in downtown Fort Worth, Texas. It was built a long time ago, between 1920 and 1921. Today, it is known as the Hilton Fort Worth. This hotel is famous for many reasons, especially because a United States President once stayed there.
Contents
Hotel Texas: A Historic Stay
The Hotel Texas was designed by two groups of architects, Sanguinet & Staats and Mauran, Russell, & Crowell. The Westlake Construction Co. built it. It opened its doors to guests in 1921.
President Kennedy's Visit
A special part of the hotel was added in 1963. This addition included a bank and a large ballroom. On November 21, 1963, U.S. President John F. Kennedy and his wife, Mrs. Kennedy, stayed in Room 850 at the hotel.
The next morning, President Kennedy gave a speech in the Crystal Ballroom. This was his last speech. Just a few hours later, he was assassinated in Dallas. This event made the Hotel Texas a very important place in American history.
Changes Over the Years
The hotel has changed its name and look several times. From 1968 to 1979, it was called the Sheraton-Fort Worth Hotel.
In 1970, the hotel had a big makeover. This happened when the Fort Worth Convention Center opened. The hotel became a main place for people attending events at the center. During this time, the lobby was changed, and new meeting rooms were added. The number of guest rooms was also updated. An extra building with 230 rooms was built across the street. It was connected to the main hotel by a skybridge.
After closing in 1979, the hotel was completely redone. This big project cost $33 million. The lobby was put back to how it looked originally. A new inside area with an atrium was created. New lights were added to the top floors to look like the hotel's first lighting. In January 1981, the hotel reopened as the Hyatt Regency Fort Worth.
The hotel changed names again in 1995, becoming the Radisson Fort Worth. It stayed a Radisson until March 2006. During this time, the lights on the top floors were turned off.
From 2005 to 2006, the inside of the hotel was improved again. On April 1, 2006, it officially became the Hilton Fort Worth. The extra building from 1970 was not part of this change. It was sold and left empty. Today, the Hilton Fort Worth has 294 guest rooms. The new work also included turning the lights back on at the top of the building.
Historic Recognition
The Hotel Texas was added to the National Register of Historic Places on July 3, 1979. This means it is recognized as an important historic site in the United States. In 2014, the extra building (the annex) was also included in this historic listing.
In 2015, there were plans to turn the empty annex building into apartments. It would have 140 apartments and more parking spaces.
See also
 In Spanish: Hotel Texas para niños
In Spanish: Hotel Texas para niños
 | Lonnie Johnson |
 | Granville Woods |
 | Lewis Howard Latimer |
 | James West |


