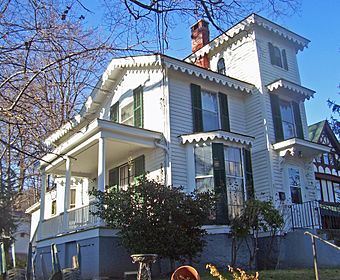House at 365 Main Street facts for kids
Quick facts for kids |
|
|
House at 116 Main Street
|
|

East elevation and south profile, 2008
|
|
| Location | Highland Falls, NY |
|---|---|
| Nearest city | Peekskill |
| Built | 1865 |
| Architectural style | Italian Villa |
| MPS | Hudson Highlands MRA |
| NRHP reference No. | 82001221 |
| Added to NRHP | November 23, 1982 |
The house at 365 Main Street in Highland Falls, New York, is a special old building. It used to be known as 116 Main Street. This house was built around the mid-1800s in a style called Italian Villa. It might have first been used as the rectory, which is a home for a priest, for the nearby Church of the Holy Innocents.
People think this house is the best example of the Italian Villa style in the whole village. In 1982, it was added to the National Register of Historic Places. This is a list of important historical places in the United States. Over 50 other historic buildings in the Hudson Highlands area were also added at that time.
Contents
Exploring the House's Design
This house sits on a small piece of land on the east side of Main Street. It is just north of the main part of downtown Highland Falls. Across the street, you can see the Thayer Hotel and other buildings that belong to the United States Military Academy. To the north of the house is the current rectory for Holy Innocents' Church. Tall trees help to hide the house a little from the building next door.
What the House is Made Of
The house has two stories and is built with clapboard siding. This means it has long, thin boards that overlap each other on the outside. It's a frame structure, meaning its main support is made of wood. The house rests on a strong stone foundation. A tall, three-story tower sticks out from the northeast corner, and it has a brick chimney.
The main part of the house has a roof that is not very steep, called a shallow pitched roof. On the south side, there is a flat-roofed veranda (a covered porch). This veranda has three Doric columns, which are simple and classic-looking pillars, and a plain railing. On the west side, there is a newer part of the house that matches the original style.
Special Details of the House
Both the front door and the window right above it have flat roofs over them. The one over the door is held up by decorative supports called brackets. There's also a window that sticks out, called a bay window, on the south side near the front door. Another bay window is on the south side, west of the veranda. All the roof edges and the decorative strips under the roof (called cornices) have a simple, carved design, except for the veranda and the front door's roof.
A Look at the House's Past
The house was built sometime in the 1860s. The first owner we know about was someone called "J.W." in 1875. In 1891, a map shows that the house was part of the Holy Innocents' Church property. Because it was so close to the church's current rectory, it's thought that this house might have been used as the priest's home back then.
Later on, two more sections were added to the back of the house. Other than these additions, the house has stayed mostly the same over the years. In the late 1900s, after the house was listed on the National Register, the street numbers in Highland Falls were changed. This was done to help with 9-1-1 emergency services. That's when the house's address changed from 116 Main Street to 365 Main Street.



