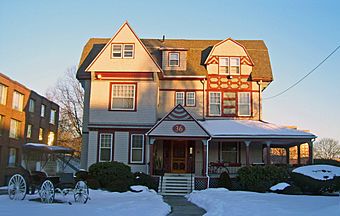House at 36 Forest Street facts for kids
Quick facts for kids |
|
|
House at 36 Forest Street
|
|

West (front) elevation, 2009, with surrey
|
|
| Location | Hartford, CT |
|---|---|
| Area | 16,000 square feet (1,500 m2) |
| Built | ca. 1885 |
| Architectural style | Shingle Style |
| MPS | Asylum Hill MRA |
| NRHP reference No. | 83001261 |
| Added to NRHP | February 25, 1983 |
The House at 36 Forest Street, also known as the Burton House, is a historic home in Hartford, Connecticut, United States. It is a wooden house built in the late 1800s. The house is designed in the Shingle Style, which was popular back then.
This special house was added to the National Register of Historic Places in 1983. It was built on land that used to belong to a wealthy neighborhood called Nook Farm. Many other old houses on Forest Street have been torn down. This house is one of the few from the 19th century that is still standing. Today, it is rented out as apartments.
Contents
Where is the House Located?
The house is on the east side of Forest Street in Hartford. It's about 500 feet (150 meters) north of Hawthorn Street. You can find it near the Interstate 84 freeway.
Famous Neighbors Nearby
The House at 36 Forest Street is in a very historic area. The house of Harriet Beecher Stowe is also nearby. She wrote the famous book Uncle Tom's Cabin.
Mark Twain's house, where he lived for many years, is also close by. It is now a National Historic Landmark. These homes are all part of the historic Nook Farm and Woodland Street District.
Across the street from the house is Hartford Public High School. To the southeast, you can find the home of Isabella Beecher Hooker. She was an important leader for women's voting rights.
What Does the House Look Like?
The house is a two-and-a-half-story building. It is made of wood with a brick base. The outside is covered in wooden shingles. The main part of the house has a special roof called a gambrel roof. This type of roof has two different slopes on each side.
Unique Windows and Details
The house has many different kinds of windows. Most of them are tall, with nine small glass panes on top and one large pane on the bottom. There's also a wide window on the first floor near the front porch.
An interesting window sticks out from the middle of the second floor. This is called an oriel window. It has a curved top and fancy decorations around it. These decorations include shapes that look like garlands (wreaths of flowers or leaves) and brackets (supports).
Other cool details include decorative wooden supports on the roof. There are also special patterns made from wood shingles between the first and second floors. You can see a large wooden oval with the number "36" on the front porch. The porch roof is held up by smooth square wooden columns.
History of the House
Before this house was built, another house stood on the same spot. It belonged to Rev. Nathaniel Judson Burton and his wife. He was a pastor at a local church. That first house burned down in 1870. The land was empty for a while.
A Popular Neighborhood
In the 1880s, the Nook Farm area became a very popular place to live. Many famous writers and important people lived there.
- Mark Twain lived on Farmington Street.
- Charles Dudley Warner, who wrote a book with Mark Twain, lived nearby.
- Joseph Roswell Hawley, a Civil War general and former governor, also lived in the area.
- John Hooker, who helped develop the neighborhood, and his wife Isabella Beecher Hooker, lived close by.
The homes on Forest Street were large and spacious. They were built for wealthy families.
Building the Current House
Some people think the current house was built around 1895. Around that time, the original developers had trouble paying for the Nook Farm properties. So, a local insurance company took over a piece of land.
The company then sold the land to A. Lyman Williston. He built the house we see today. Even though the lot was smaller than others, Williston was very rich. The house he built showed off new styles.
The architect who designed the house is not known. However, its design shows the early Shingle Style. This style often includes shingled sides, gambrel roofs, and wide porches. It also has some classical details, which were popular at the time.
Later Residents and Changes
Later, Richard Burton, the son of the original residents, lived in the house. He was an English professor and a poet.
In 1909, Charles Starkweather bought the house. He was a member of Hartford's City Council and worked for a bank. Over the years, the house has had other owners.
Sadly, in 1963, many of the original Nook Farm houses across the street were torn down. This happened to make way for Hartford Public High School. Many other old houses on the east side of Forest Street were also demolished for new apartment buildings.
Because of this, the House at 36 Forest Street is one of the few original Nook Farm homes left in its area. At some point, the house was divided into apartments. A company called the Surrey Group used to have their offices there. They even parked a real surrey (a type of horse-drawn carriage) on the lawn! They later moved their offices, and the surrey was removed.
 | Aurelia Browder |
 | Nannie Helen Burroughs |
 | Michelle Alexander |



