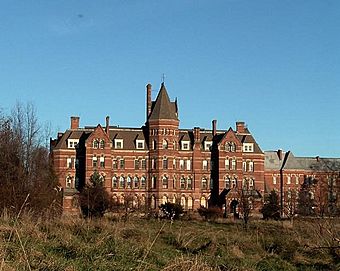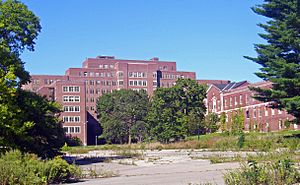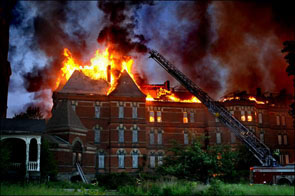Hudson River State Hospital facts for kids
|
Hudson River State Hospital
Main Building |
|

Hospital in 2012
|
|
| Location | Town of Poughkeepsie, NY |
|---|---|
| Nearest city | Poughkeepsie |
| Area | 296 acres (120 ha) |
| Built | 1868-1871 |
| Architect | Frederick Clarke Withers, Calvert Vaux, and Frederick Law Olmsted |
| Architectural style | High Victorian Gothic |
| NRHP reference No. | 89001166 |
Quick facts for kids Significant dates |
|
| Added to NRHP | June 29, 1989 |
| Designated NHL | June 30, 1989 |
The Hudson River State Hospital was a special hospital in New York State. It helped people with mental health challenges. It opened in 1873 and closed in the early 2000s. The main building is very famous for its unique design. It's called a "Kirkbride" building. This building is so important that it's a National Historic Landmark. This means it's a really special historical place!
The hospital is located near Poughkeepsie on US 9. Frederick Clarke Withers designed the buildings in 1867. The beautiful grounds were designed by Calvert Vaux and Frederick Law Olmsted. The hospital was supposed to be built quickly, but it took much longer and cost more money than planned.
It first opened on October 18, 1871, as the Hudson River State Hospital for the Insane. Forty patients were admitted on that day. Building work continued for another 25 years! About a hundred years later, the hospital slowly closed. This was because new ways of helping people meant that huge hospitals like this were no longer needed.
The hospital campus was completely closed in 2003. After it closed, it became run down. There were worries about fires and people breaking in. In 2007, a part of the hospital, the male patient ward, was badly damaged by a fire caused by lightning. The property was sold in 2013. Now, it's being turned into a new project called Hudson Heritage. This project will have homes, shops, offices, a hotel, and a conference center.
Contents
Hospital Buildings
The hospital had many interesting buildings:
- Main Building (the Kirkbride): This was a beautiful building with a style called High Victorian Gothic. It was used for running the hospital. This building will be saved and used again in the future.
- Patient Wings: These parts of the building were connected to the Kirkbride. They were where the patients lived. The wing for male patients was to the south and was much bigger. The female wing was to the north. The male wing was hit by lightning on May 31, 2007, causing a big fire. These wings will be taken down.
- Churches: There were churches for both Presbyterian and Roman Catholic patients. One of these churches will also be saved.
- Morgue: This building had cold rooms and was located in the northeast part of the property. It will be taken down.
- Power House: This building was built to provide electricity to all the hospital buildings. It still stands today. Its tall smokestack can be seen from Route 9. This building will be taken down.
- Ryon Hall: This building opened in 1934. It housed patients who needed special care. It was taken down on October 14, 2019.
- Clarence O. Cheney Building: This tall, ten-story building opened in 1952. It was named after Dr. Clarence O. Cheney, a former head of the hospital. It had doctors' offices and medical rooms. This building was taken down in 2020.
- Herman B. Snow Rehabilitation Center: This center opened in 1971. It was a fun place for patients to relax. It had bowling lanes, a lunch counter, an auditorium, a basketball court, and an indoor swimming pool. This building was taken down in 2019.
What Happened to the Hospital?
In 2005, the state sold the property. A company called Hudson Heritage LLC bought a large part of the land, including the Main Building. They planned to fix up the Main Building and turn it into a hotel and apartments. This was going to be the main part of a new community called Hudson Heritage Park.
However, there were some problems. In 2005, the Town of Poughkeepsie stopped new building projects for a while. Then, on May 31, 2007, lightning struck the south wing of the Main Building. This caused a very serious fire. It's not clear if that part of the building can be fixed after such bad damage. The main administration building was hit by fire again on April 27, 2018.
The property has been closed to the public. Firefighters have said that the area isn't safe enough from people breaking in. They had to deal with two fires in April 2010 that seemed to be set on purpose.
New Plans for the Site
As of May 2012, a company called CPC Resources owned the land. They put the property up for sale because the economy made it hard to develop. A large store chain, Walmart, was interested in the land. But the town leaders didn't think such a big area should be used for just one store.
An unknown buyer bought the campus in November 2013. The site is now being developed into a big project called Hudson Heritage. It will cost $300 million. This project will include 750 homes, shops, medical offices, a hotel, and a conference center.
Fires at the Hospital
On April 27, 2018, someone intentionally set a fire at the Hudson River State Hospital. Firefighters were called around 3:45 AM. Many fire departments came to help put out the fire in the old Main Administration building.
Demolition and Preservation
Demolition, which means tearing down buildings, started on July 13, 2016. Smaller buildings were taken down first. In the summer of 2019, the thick plants that hid the property were cleared away. Ryon Hall, a building on the far south end, was taken down on October 14, 2019.
As part of the new Hudson Heritage project, some important buildings will be saved and used again. These include the main administration building (Kirkbride), the library, the amusement hall, the chapel, and the northernmost tower of the north wing. The large grassy area called the Great Lawn will also be kept. As of May 25, 2020, the future of other buildings on the North Campus is still being decided.
 | John T. Biggers |
 | Thomas Blackshear |
 | Mark Bradford |
 | Beverly Buchanan |



