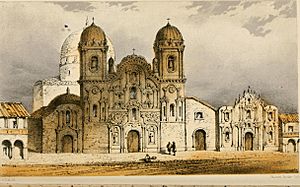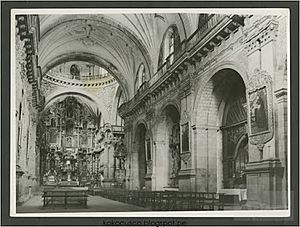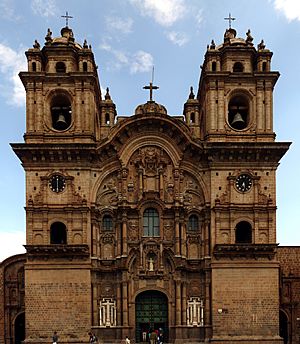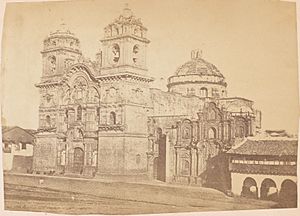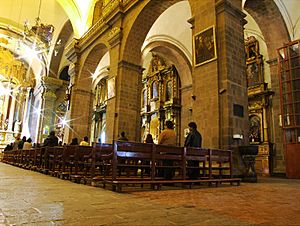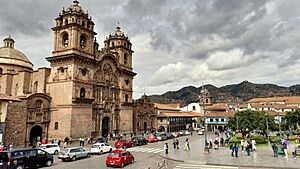Iglesia de la Compañía de Jesús, Cusco facts for kids
Quick facts for kids Iglesia de la Compañía de Jesús |
|
|---|---|
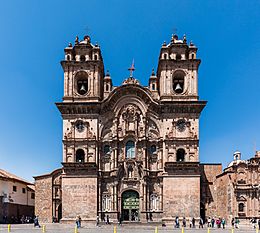
Main façade
|
|
| Location | Cusco |
| Country | Peru |
| Denomination | Roman Catholic |
| History | |
| Founded | 1571 |
| Architecture | |
| Architect(s) | Jean-Baptiste Gilles, Diego Martínez de Oviedo |
| Style | Baroque |
| Groundbreaking | 1651 |
| Completed | 1673 |
The Iglesia de la Compañía de Jesús (Church of the Society of Jesus) is a famous Jesuit church in Cusco, Peru. Cusco was once the capital of the ancient Inca Empire. The church stands in the Plaza de Armas de Cusco, which is the city's main square. It was built on the site of an old Inca palace. This church is a great example of Spanish Baroque architecture in Peru. Its design greatly influenced other Baroque buildings in the southern Andes region. Construction started in 1576. However, a big earthquake in 1650 badly damaged it. The church was rebuilt and finished in 1673.
Contents
History of the Church
The Jesuits arrived in Peru in 1568. They reached Cusco on January 12, 1571. The Viceroy, Francisco de Toledo, allowed them to use a place called Amarucancha. This land belonged to the family of Hernando Pizarro. The Jesuits bought the property with money from donations.
On July 17, 1571, they founded the Colegio de la Transfiguración del Señor and the Church of la Compañía de Jesús. They started building the first church that same year. Near Intik'ijllu street, they also built the Chapel of Nuestra Señora de Loreto for the local people. This first church had a beautiful Plateresque-style front. It was considered one of the largest and most impressive Jesuit churches in the viceroyalty.
In 1650, a major earthquake hit Cusco. The church was severely damaged and had to be completely taken down.
Rebuilding the Church
The plan for the new church was much bigger. It included two side chapels and three doors facing the square. Construction began on August 22, 1651. The main part of the church, called the nave, was finished by August 22, 1653.
The new church's design caused some arguments. Some people thought it was too grand and would make the nearby Cathedral seem less important. The Bishop of Cusco, Pedro de Ortega y Sotomayor, even tried to stop the building. However, the Jesuits were allowed to continue.
The construction took 17 years. The church was designed by a Jesuit architect named Jean-Baptiste Gilles. Diego Martínez de Oviedo oversaw the work on the front of the church. The church was officially opened on July 31, 1668.
The Jesuit Order owned the church until King Charles III of Spain ordered their expulsion. The Jesuits left Cusco on September 14, 1767. After they left, the church became a local parish church. The Jesuits later returned.
What the Church Looks Like
Outside the Church (Façade)
The church is built entirely of stone, using pink basalt and andesite. It has one main section, called a nave, and two smaller chapels on the sides. The main front, or façade, is a great example of the Baroque style.
It has two tall bell towers on each side. The central part of the façade has a large door with a rounded top. On each side of the door are three Corinthian columns. These columns have special rings on their shafts. Above the door, there is a statue of the Virgin Mary in a special niche.
The middle part of the façade has a central window. On both sides, there are more Corinthian columns and decorative elements. The very top of the façade has a unique three-lobed shape. Inside the central lobe, there is a small altarpiece with more columns and a niche.
Inside the Church (Interior)
When you step inside, you see the large central nave. Its ceiling has beautiful ribbed vaults, which are like stone arches that support the roof. This design is similar to the Church of the Gesù in Rome.
In the middle of the church, where the main and side sections meet (the transept), there is a large dome. Light comes in from the dome, showing off the amazing stone carvings. These carvings on the dome's supports (called pendentives) show how skilled the local stonemasons were.
The main altar is at the front of the church. It's a huge altarpiece, 21 meters (about 69 feet) high and 12 meters (about 39 feet) wide. It's carved from cedar wood and covered completely in gold leaf. It has twisted columns, many paintings, and a central painting of the Transfiguration of Jesus. There's also a sculpture of the Virgin of the Immaculate Conception. All these details show the rich Baroque style.
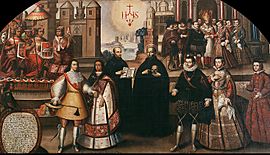
The church also has many other carved altarpieces and sculptures. The collection of paintings inside is very impressive. Under the choir, you can see artworks by Marcos Zapata and his assistant Cipriano Gutiérrez. Near the main altar, there are two large paintings about the life of St. Ignatius of Loyola. One shows him healing the sick, and the other shows him winning against those who disagreed with the church.
There are two very important historical paintings inside. One, on the northern wall, shows The Wedding of Martín García Oñas de Loyola with Doña Ñusta Beatriz Clara Qoya. This painting shows a Spanish captain, who was a nephew of St. Ignatius of Loyola, marrying an Inca princess. She was the daughter of Sayri Túpac and niece of Túpac Amaru. Their daughter, Lorenza de Loyola Qoya, became a very important noblewoman. The painting also shows Túpac Amaru and Sayri Túpac in their traditional Inca clothes.
The second painting, on the south wall, shows another wedding. The church also has paintings and sculptures by artists like Diego de la Puente, Marcos Zapata, and Cristo de Burgos.
Chapel of San Ignacio de Loyola
The Chapel of San Ignacio de Loyola is next to the main church. It's a smaller, simpler chapel made of stone. This building was once part of the University of the Transfiguration. After the Jesuits left in 1767, it was used as an army barracks and even a prison for José Gabriel Condorcanqui. Today, it is used as an exhibition hall.
The University Building
Right next to their church, the Jesuits built their own university. This building is now part of the National University of Saint Anthony the Abbot. The stone front of the university building is also from that time.
The university building has a wide entrance hall with a dome, which is special for Cusco. The inner courtyard has simple stone arches. This design became a model for other buildings in the city. The building now houses the Museum of Natural Sciences.
Other Chapels
The church complex includes two other chapels. One is the "Chapel of the Indians" or "Chapel of la Virgen de Loreto." It was built in 1571 and rebuilt after the 1650 earthquake. The other is the Chapel of San Ignacio, which is now the home of the Society of Artisans of Cusco.
See also
 In Spanish: Iglesia de la Compañía (Cuzco) para niños
In Spanish: Iglesia de la Compañía (Cuzco) para niños
- List of buildings and structures in Cusco
- List of Jesuit sites
 | Roy Wilkins |
 | John Lewis |
 | Linda Carol Brown |


