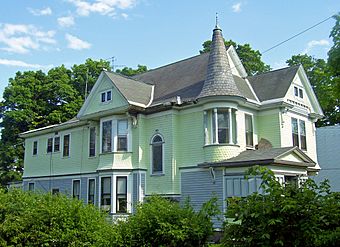J. Leonard Lackman House facts for kids
Quick facts for kids |
|
|
J. Leonard Lackman House
|
|

North profile and west (front) elevation, 2008
|
|
| Location | Cohoes, NY |
|---|---|
| Built | 1895 |
| Architectural style | Queen Anne |
| NRHP reference No. | 98000136 |
| Added to NRHP | 1998 |
The J. Leonard Lackman House is a special old home found on Imperial Avenue in Cohoes, New York, United States. It was built a long time ago, in 1895. The house belonged to J. Leonard Lackman, who was a skilled gunsmith and locksmith in the area. What's really cool is that his family still owns and lives in the house today!
This beautiful house was built in a popular style from the late 1800s called Queen Anne. Because of its unique design and history, it was added to the National Register of Historic Places in 1998. This means it's an important building worth protecting.
Contents
Exploring the Lackman House Design
The J. Leonard Lackman House is a two-story building made of wood. It sits on a strong stone foundation. The first floor has flat wooden boards called clapboard on its sides. The second floor is covered with overlapping wooden shingles, which flare out a bit. Both parts are painted different colors, making the house stand out. The roof is very steep and has pointed ends, called gables.
Front of the House
The front of the house, which faces the street, has many interesting parts.
- The main entrance has double wooden doors. These are inside a covered porch with its own small, pointed roof.
- Above this porch, there's a small, round tower called a turret. It has windows and columns that hold up a steep, cone-shaped roof.
- Next to the porch, there's a large window that sticks out, called a bay window.
- Above this bay window, the second floor also sticks out. Then, a window that comes out of the roof, called a dormer, is supported by fancy carved decorations.
Sides and Back of the House
The sides of the house also have unique features:
- On the north side, a section of the house sticks out on both floors. This part supports another pointed roof with more carved decorations.
- Near a staircase on this side, there's a beautiful round stained glass window that lets in colorful light.
- The south side has a brick porch with special brick supports and a decorative band near the roof.
- At the back of the house, facing east, there's another wooden porch. From here, you can see great views of downtown Cohoes and the Hudson River.
Inside the Lackman House
The inside of the J. Leonard Lackman House is just as special as the outside. It hasn't changed much over the years. Many of its original decorations are still there, like the smooth walls, the fancy frames around the doors, and the detailed metal ceilings. The fireplaces and their decorative frames, called mantels, are also still in place.
When you step inside, the entry hall has a beautiful floor made of small pieces of wood fitted together in a pattern, called a parquet floor. The main staircase has a decorative newel post (the main post at the bottom). This area is lit by the pretty stained-glass window on the north side, making the entrance very welcoming.
 | Emma Amos |
 | Edward Mitchell Bannister |
 | Larry D. Alexander |
 | Ernie Barnes |

