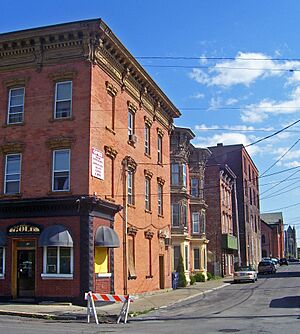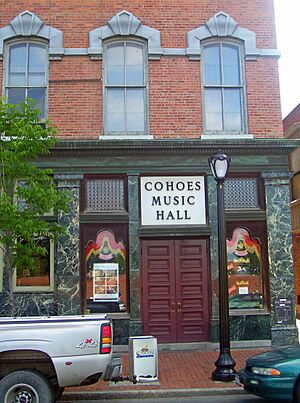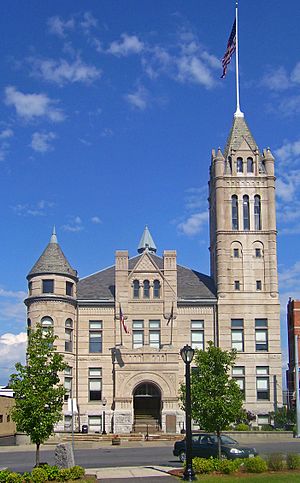Downtown Cohoes Historic District facts for kids
Quick facts for kids |
|
|
Downtown Cohoes Historic District
|
|
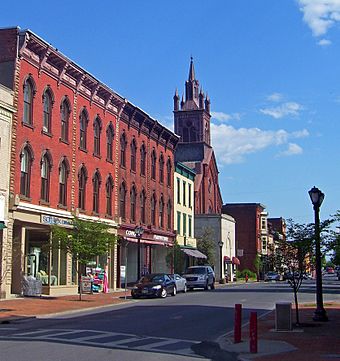
View south down Remsen Street
from Ontario Street, 2008 |
|
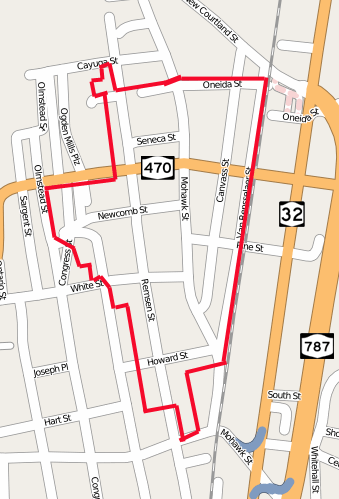
Map of district
|
|
| Location | Cohoes, NY |
|---|---|
| Area | 35 acres (14 ha) |
| Built | 1820-1930 |
| Architect | multiple |
| Architectural style | Italianate, Greek Revival, Second Empire |
| NRHP reference No. | 84002060 |
| Added to NRHP | 1984 |
The Downtown Cohoes Historic District is a special area in Cohoes, New York, USA. It covers about 35 acres (14 hectares). Many of its 165 buildings are very old, built between 1820 and 1930. Back then, the Erie Canal and big factories like Harmony Mills were super important to the city's economy.
This district was added to the National Register of Historic Places in 1984 because of its history. After some tough times, the area is now getting a fresh start. New businesses are opening, thanks to its unique old buildings and the city's efforts to protect them.
The district is shaped like a triangle and includes most of Cohoes' main business area. It follows Ontario and Remsen streets. Most buildings here are historic, with only a few newer ones. You'll find homes, shops, churches, factories, an old train station, and the city hall. The buildings show off many different styles, from Federal to Art Moderne.
One building, the Cohoes Music Hall, was already famous before the district was created. Another historic church, the Silliman Memorial Presbyterian Church, was sadly taken down in 1998. An even older church, designed by a famous architect named Richard Upjohn, burned down in 1894. But its rectory (a house for a priest) is still standing!
Contents
Exploring the Downtown Cohoes Historic District
Where is the Cohoes Historic District Located?
The district is bordered by Oneida Street to the north. Old train tracks, now used by CP Rail, form the eastern edge. On the west, the boundary is a bit wiggly. It starts at Columbia and Remsen streets and goes diagonally, ending at Ontario and Olmstead streets.
Right next to the northeast corner is another historic area called the Olmstead Street Historic District. This area has the Ogden Mill and row houses that were built for factory workers. The Mohawk River flows north of the district, and the Hudson River is to the east.
Most of the land in the district is covered by buildings. You'll see shops, factories, a few churches, and the Cohoes city hall. There are some empty spaces too, like where an old canal used to be. The ground is mostly flat, which makes sense since it's near where two rivers meet.
The main road through the district is NY 470, which follows Ontario Street. This road goes east to Troy (across the river) and west to Colonie. Other major roads, NY 32 and NY 787, are just east of the district, along the Hudson River.
A Look Back: History of Cohoes Downtown
How Did Cohoes Become a City?
For a long time, from the 1600s until after the American Revolution, Cohoes was a quiet farming town. Only a few Dutch families lived there. People mostly visited Cohoes to see the amazing Cohoes Falls on the Mohawk River, which is how the town got its name.
Everything changed when the Erie Canal was built between 1817 and 1832. Before 1831, there were fewer than 25 buildings in the area that is now the historic district. But factories were already starting to appear near the Mohawk River. A company called the Cohoes Company began building smaller local canals. These canals provided power for many early businesses.
The canal was so successful that by 1837, the company started building an even bigger canal, the Enlarged Erie Canal. This new canal could handle larger ships. You can still see parts of this old canal route and some locks (water elevators for boats) from the district's northeast corner. Today, Main Street follows the path of the original canal.
The canal's success caused Cohoes' population to double in the 1840s. This led to a huge building boom! In 1848, the town officially became a village. Most of today's streets were planned and built then. The historic district was the only developed part of town, surrounded by farms. A railroad was also built, bringing more jobs and helping local businesses grow.
The Rise of Cohoes' Textile Industry
In the second half of the 1800s, especially after the American Civil War, the textile (fabric) industry boomed in Cohoes. The first textile mill, Troy Manufacturing Co., opened on Ontario Street in 1843. It was thought to be the first in the country to make hosiery (socks) and knit products.
This first mill didn't last long, but new owners took over. Cohoes went from having three textile mills in 1852 to 27 by 1886! These mills employed 4,000 people. The huge Harmony Mills complex, which opened in 1872, was the world's largest cotton processing factory. It became a symbol of the town.
By 1870, 11,100 people lived in the village. That year, it officially became a city. New buildings were constructed, and old ones were expanded. This brought new homes and churches to the downtown area. One church, St. John's Episcopal Church, was designed by Richard Upjohn, a famous architect. It was built in 1870 but burned down 25 years later. Its rectory, however, is still used. The Cohoes Music Hall, a beautiful building in the Second Empire style, opened in 1874.
The city hall was designed in 1896 by J.C. Holland, a state architect from Kansas. It has a mix of Romanesque and Chateauesque styles. The Silliman Memorial Presbyterian Church, built the same year across the street, also had a Romanesque style. It was named by a local helper, Horace Silliman, for his parents.
What Happened to Downtown Cohoes?
Most of downtown Cohoes was built by the early 1900s. You can still see some impressive bank buildings from that time, built in the Classical Revival style. After World War I, construction slowed down. This showed that the industries that made Cohoes grow were starting to decline.
The Mechanics' Bank and Cohoes Theatre are some of the few buildings downtown from the 1930s. The theatre, designed in the Art Moderne style, didn't open until 1941.
The Great Depression in the 1930s stopped all new construction. It also marked the end of Cohoes' time as a major industrial center. But this also meant that the old buildings weren't changed much. They stayed mostly the same (though often empty) until the district became historic 50 years later. In the 1970s and 80s, there were plans to build a modern mall downtown. This would have meant tearing down many old buildings. Luckily, these plans were never fully carried out.
Important Historic Buildings in Cohoes
Almost all of the 175 buildings in the district are considered historic. They include homes, shops, factories, churches, the city hall, the post office, and the old train station.
Historic Homes and Residences
- 2-4 White Street: This house was built in the 1820s. It's one of the oldest homes in Cohoes and one of the few buildings from before the industrial boom.
- Van Auken House, 115 Mohawk Street: This was the home of David Van Auken, a textile boss. Built in 1873, it's a brick house in the Second Empire style. It has special Eastlake details, which are rare in Cohoes.
- St. John's Episcopal Church Rectory, 169 Mohawk Street: This brick and stone building was designed in 1870 by Richard Upjohn's company. It's in the Victorian Gothic style. It's still standing even though the main church burned down in 1894.
Historic Shops and Factories
- 205 Remsen Street: This three-story building was built in the 1840s during the canal boom. It's the largest Federal style building left in the district.
- Carter Block, 57-63 Remsen Street: Built in 1850, this building is the best example of Greek Revival style in the district. It has square columns and fancy decorations.
- Cohoes Savings Bank, 75 Remsen Street: This beautiful bank building was built in 1904 in the Beaux-Arts style. It was made even bigger 19 years later.
- Cohoes Music Hall, 58 Remsen Street: This is the most amazing Second Empire building in the district, built in 1874. It's a four-story brick building with a special roof and fancy stone details. It's one of the best-preserved old shops in the area.
- Cohoes Theatre, White and Remsen streets: This is the only major building in the district in the Art Moderne style. It has a cool, modern look with an overhanging roof.
- Delaware and Hudson Railroad Station, 127 Canvass Street: This train station, built in 1883, is a well-preserved example of Queen Anne style.
- Troy Manufacturing Mill, 302 Ontario Street: This four-story mill was the first textile factory in Cohoes, built in 1843. It might have been the first mill in the country to make hosiery and knit products.
Important Public Buildings
- City Hall, Ontario and Mohawk streets: This building, designed by J.C. Holland in 1895, is a famous landmark. It has a mix of Romanesque and Chateauesque styles. You'll see grey limestone and cool round towers with pointed roofs.
- St. Bernard's Roman Catholic Church, 107 Ontario Street: This large brick Romanesque church was built in the 1860s. It used to have a 200-foot (61 m) tall spire, but it fell down in a storm in 1875.
- St. John's Episcopal Church, now the Cohoes Public Library, 169 Mohawk Street: This building includes parts of the old rectory from the church designed by Richard Upjohn.
Buildings That Are No Longer Here
- Silliman Memorial Presbyterian Church, Ontario and Mohawk streets: This church faced city hall and was built in the same year. It was a great example of the Romanesque Revival style. It was listed as historic in 1971 but was taken down in 1998.
Protecting and Renewing Downtown Cohoes
How is Cohoes Preserving its History?
The old buildings in Cohoes have attracted people who want to fix them up. The city is working hard to recover from the decline of its old industries. It wants to become a "bedroom community" where people live and commute to work in nearby Albany. A city plan from 2002 said that bringing Remsen Street back to life is key to Cohoes' future.
The city suggested a $3.1 million plan to improve the streets and lighting in the district. The main goal is to keep or bring back the historic look of the area.
The city offers money to help people fix up building fronts and apartments above shops. This encourages a mix of uses, like offices, homes, and stores. A transportation group also studied Cohoes' downtown. They suggested changes to help new businesses and projects start up.
In just three years during the 2000s, the value of construction projects in the city grew almost five times! Many new businesses are unique and specialty shops. By 2006, over a million dollars had been invested in downtown by private groups. A Rite Aid store was built on an empty lot where an old factory used to be. In 2007, the city started hosting a farmers' market on Remsen Street during the warmer months.
To make sure new buildings fit in with the historic area, Cohoes has special rules called a "historic overlay district" in its zoning code. This means that any new building or changes to old ones must be approved by the city's Historic Preservation and Architectural Review Board. This board makes sure that the historic parts of buildings are changed as little as possible.
 | Sharif Bey |
 | Hale Woodruff |
 | Richmond Barthé |
 | Purvis Young |


