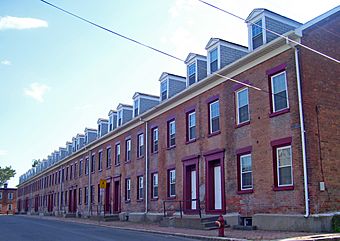Olmstead Street Historic District facts for kids
Quick facts for kids |
|
|
Olmstead Street Historic District
|
|

Southerly view along west side of Olmstead Street from Caygua Street, 2008
|
|
| Location | Cohoes, NY |
|---|---|
| Area | 10 acres (4 ha) |
| Built | 1840s |
| NRHP reference No. | 73001159 |
| Added to NRHP | 1973 |
The Olmstead Street Historic District is a special area in Cohoes, New York. It shows us what life was like when the city was growing fast in the 1800s. This district includes an old textile factory, a part of the original Erie Canal, and many row houses. These houses were built for the factory workers.
It was added to the National Register of Historic Places in 1973. This means it's an important historical place. Today, many of the old row houses are still used as homes.
Contents
What You'll See There
The Olmstead Street Historic District covers two blocks of Olmstead Street. It is located between Cayuga and Ontario streets. This area is close to the larger Downtown Cohoes Historic District.
The district is about 10 acres (4 hectares) in size. It includes 18 buildings. These are the old factory complex, called Ogden Mills, and the many row houses. There is also a parking lot for the mill complex.
Between the street and the mill buildings, there is a grassy area. This used to be part of the original Erie Canal. Now, it's a park with playgrounds and other fun things to do.
The Old Mill Buildings
The Ogden Mills complex has three main parts. The north and south sections were built first. They are about three and a half stories tall. They have pointed roofs and decorative brickwork near the top. Each has a square tower on its west side.
The middle section was built later. It is a full four stories tall. This part sticks out a little from the other sections. It has a gently sloped roof and fancy trim. There are also two smaller buildings nearby.
The Row Houses
The row houses across the street are in three long blocks. All of them are three stories high. They are made of brick and sit on strong stone foundations. However, there are some small differences between them.
The longest block is the one furthest north. It has 42 sections, or "bays." These houses have small windows that stick out from the roof. Their windows are also trimmed with stone. This block goes from Cayuga to Van Vechten Street.
The middle block starts on the opposite corner of Van Vechten Street. It has 15 sections. These buildings have flat roofs. Their windows are trimmed with wood.
The south block is connected to the middle block. It has 18 sections. These houses have pointed roofs and seven chimneys. They also have decorative brickwork near the roofline.
How It All Started
In the late 1830s, the Erie Canal was very busy. It was so successful that a bigger canal was needed. So, the original canal route was changed. It moved to the west of what is now Cohoes.
The Cohoes Company took over the old canal route. This company ran a local canal system. It used water power to help factories in the area. Many industries came to Cohoes because of this water power.
Building the Mills and Homes
The Cohoes Company built the north and south parts of the mill in 1844 and 1846. The houses were built across a new street. This street was named after Charles A. Olmstead. He was a company agent who helped build the first power canal.
By 1847, the Ogden Mills were the biggest producer of cotton fabric in Cohoes.
Changes Over Time
Things changed quickly for the mills. In 1849, workers went on strike because their wages were cut. The strike ended after three weeks. Workers were worried about losing their jobs to new workers.
The company then failed in 1851. Another company, Harmony Mills, bought the factory. They made it bigger in 1859 by adding the middle section. By the late 1800s, it was one of the largest cotton factories in the country.
The mill continued to make clothing until the late 1900s. Today, the old mill has been changed. It now has apartments, shops, and offices. The row houses are now part of a program that helps people find affordable housing.
 | Janet Taylor Pickett |
 | Synthia Saint James |
 | Howardena Pindell |
 | Faith Ringgold |



