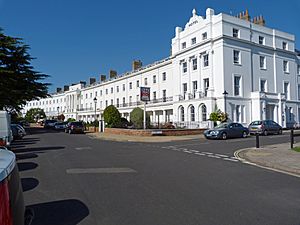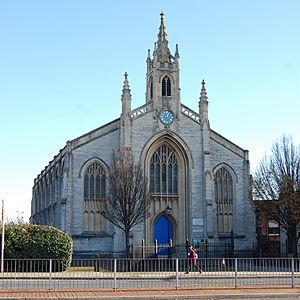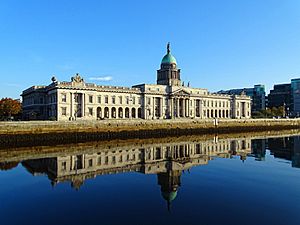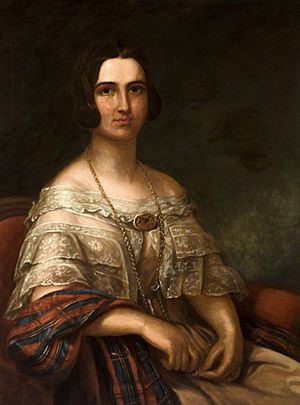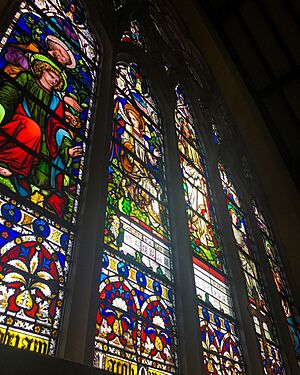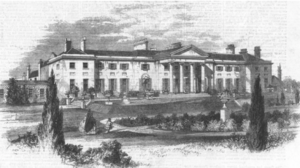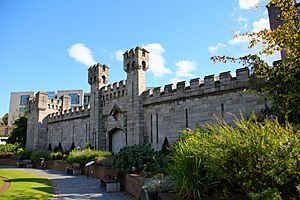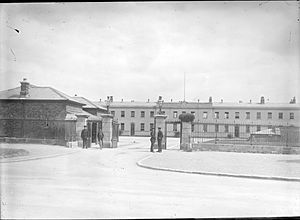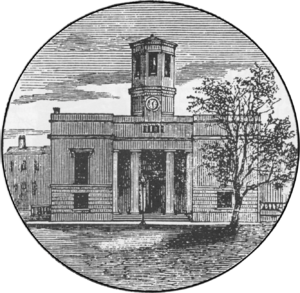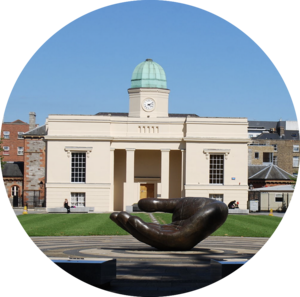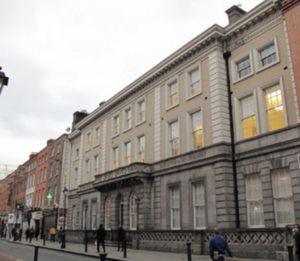Jacob Owen facts for kids
Quick facts for kids
Jacob Owen
FRIAI MRIA CEng FIEI FRZSI
|
|
|---|---|
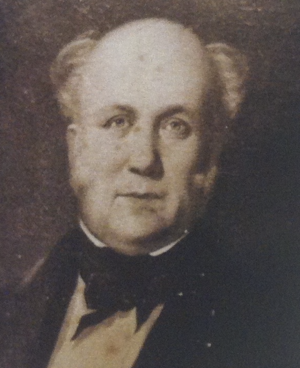 |
|
| Born | 28 July 1778 Llanfihangel, Montgomeryshire, North Wales
|
| Died | 29 October 1870 (aged 92) Toll End, Tipton, Staffordshire, England
|
| Resting place | Mount Jerome Cemetery, Dublin |
| Nationality | British |
| Occupation | Architect |
| Spouse(s) |
Mary Underhill
(m. 1798; died 1858) |
| Children | 17, including Jeremiah, Thomas and Joseph |
| Buildings | Dublin Castle, Áras an Uachtaráin, Four Courts |
| Projects | significant public buildings in Dublin and Ireland |
Jacob Owen (28 July 1778 – 29 October 1870) was an important architect and civil engineer. He was born in Wales but became famous for his work in Ireland. He designed many public buildings in Dublin and across Ireland. These included schools, hospitals, and government offices. His work helped shape the look of many Irish towns in the 1800s.
Jacob Owen: His Life and Work
Early Life and Training
Jacob Owen was born on 28 July 1778 in Llanfihangel, Wales. His father was also an engineer. Jacob went to Monmouth Grammar School. After school, he trained with William Underhill, an English canal engineer.
Later, Owen moved to London. He worked for a surveyor named Thomas Bush. Through Bush's connections, Owen joined the Royal Engineers department. In 1805, he became a full clerk of works there.
Building in England
Jacob Owen worked on many churches and public buildings in England. Most of his projects were near the Portsmouth Naval Base. He worked with James Adams on St Paul’s School in Southsea in 1825. Sadly, the school was destroyed during World War II.
In the late 1820s, he started an architecture firm with his son, Thomas Ellis Owen. Some of his well-known works include All Saint’s Church in Portsea (1825-1828) and the Crescent Terraces and Anglesey Hotel in Gosport (1830). He also designed several churches in Hampshire, even after moving to Ireland.
Move to Ireland
Owen became well-known in the Board of Ordnance. He had a close relationship with John Fox Burgoyne. In 1831, Burgoyne became chairman of the Board of Public Works in Ireland. He wanted to combine the roles of architect and engineer. Burgoyne believed Owen was the perfect person for this new role.
So, in 1832, Owen became the principal engineer and architect for the Board of Public Works in Dublin. He held this important job for 24 years. His younger brother, John, also moved to Dublin and worked for the Royal Engineers.
Career in Ireland
Jacob Owen was a very hardworking and skilled leader in his new role. Burgoyne called him "the most able man for the situation I ever met." Owen designed many important buildings for the board. These include the Carriage and Stable block at Dublin Castle (1834) and Arbour Hill Prison (1835). He also designed the Garda Headquarters in Phoenix Park (1842) and the Criminal Lunatic Asylum in Dundrum (1850).
For many years, Owen also kept his own private architecture business. He took on projects for other government departments. This helped him leave his mark on many civic buildings in Ireland. For example, he designed St Patrick's Church in Dalkey (1839-1843). He also worked on Tyrone House (1835) and the Model Infant School (1842).
As the Board of Public Works grew, Owen became more of an administrator. He worked with other famous architects. He supervised the design of Queen's Colleges in Belfast, Cork, and Galway. These were designed by Charles Lanyon, Thomas Deane, and John Benjamin Keane.
Family and Influence
When Owen moved to Ireland, many of his family members came with him. He had 17 children with his wife, Mary Underhill. Several of his sons became architects or held positions on the Board of Public Works. His daughters married other architects, like Charles Lanyon and Frederick Villiers Clarendon. This helped Owen's influence grow in Ireland.
Some people thought Owen was giving too many jobs to his family. In 1838, there were accusations of unfair practices. Owen denied these claims. He pointed out that he never showed political bias. An investigation found no wrongdoing. A parliamentary committee asked if Owen was experienced. Burgoyne replied, "perhaps as much as any man I ever met with." His son, James Higgins Owen, later took over his position.
Personality and Public Role
People had different opinions about Jacob Owen. Some found him "unmannerly" and "brusque." Others described him as "generous and eloquent." He was known for being strong-willed. This helped him push for architecture to be seen as a respected profession in Ireland.
Owen was a vice-president of the Royal Institute of the Architects of Ireland (RIAI). He also served on the councils of other important societies. He became a member of the Royal Irish Academy in 1838. He was very good at using his influence in public life. Even though he was accused of having strong political views, he usually kept his opinions private. This helped him avoid trouble during challenges to his public office.
Private Life and Legacy
Owen married Mary Underhill in 1798. They had 17 children, and 13 lived to adulthood. He had high expectations for his children. He was raised in the Anglican faith. Later in life, he became a committed Methodist. He believed Methodists should stay connected to the Anglican church. He was active in the Methodist community and hosted preachers in his Dublin home.
For much of his life in Dublin, Owen lived at 2 Mountjoy Square West. After his first wife Mary died in 1858, he married Elizabeth Donnet Fry. He retired from public service but remained very busy. He took French and music lessons. He also entertained many friends and family. In 1864, he helped start the Irish Civil Service Building Society. He also stayed active in the RIAI.
Owen died in 1870 at his daughter's home in Staffordshire, England. He was buried in Mount Jerome Cemetery in Dublin. This showed his lasting connection to Ireland. The RIAI praised him for his "practical and vigorous intellect." They noted his "administrative ability and unbending honesty." A special window at St Jude’s, Southsea, designed by his son Thomas Ellis Owen, remembers Jacob Owen.
Key Buildings Designed by Jacob Owen
Áras an Uachtaráin
Jacob Owen made major additions to Áras an Uachtaráin in the 1840s and 1850s. At that time, it was called the Vice-Regal Lodge. He designed the state dining room and added the East Wing. This was ready for Queen Victoria's first visit in 1849. Owen also designed the West Wing. These additions gave the Lodge many grand rooms, including a ballroom.
Owen also worked on the grounds of Phoenix Park with Decimus Burton. They had a great working relationship. Owen designed the renovated Islandbridge gate lodge and the Bailiff's Lodge. He also submitted designs for other park lodges in different styles.
Dublin Castle
Owen modernized Dublin Castle by updating and enlarging its state rooms. He changed the Presence Chamber and created the State Drawing Room. He combined three smaller rooms to make this large, impressive space. He also rebuilt the main staircase. He hired skilled artists, like Charles Frederick Bielefeld, who had worked on St James’s Palace.
Owen also designed other parts of the Castle. These included the coach-house (1834) and the Cavalry Guard House (1837). He also modernized the Treasury building (1837-1838) and extended the Chief Secretary's Office (1840-1841).
Four Courts
Owen started working on the Four Courts soon after arriving in Ireland. In 1835, he added a law library with a gallery and a skylight. It was designed in the Greek Revival style. Two years later, he designed a Greek revival façade at the northern end. This part is considered one of the most distinguished buildings from the 1800s.
In 1858, Owen began work on a new Landed Estates Court within the Four Courts complex. This building took two years to complete. When it opened in 1860, newspapers described it as "solid, graceful and unpretentious." They said it blended perfectly with the older parts of the building.
Garda Headquarters, Dublin
In 1836, new laws centralized policing in Ireland. A new police training center was planned for Phoenix Park. By 1839, Owen had finished the design. The building was constructed between 1840 and 1842.
Owen's design included three two-story buildings around a central parade ground. They had simple, elegant features. Originally, the buildings were covered in a smooth finish. Today, the stone underneath is visible. One historian noted that the police depot looked "like a regency boarding school." This might be because Owen was also designing schools at the time.
The Infant Model School and Tyrone House
Owen showed his skill for symmetry in his redesign of Tyrone House. This was originally a mansion from the 1770s. Owen mostly kept the original building. He then designed a new building next to it that looked almost exactly like the original.
To complete the symmetrical design, he added a third building in 1838. This was the Infant Model School. It was placed behind the two Marlborough Street townhouses. Together, these buildings form a unique triangular shape. Owen's additions to Tyrone House were praised for being elegant and fitting well with the original design. The Infant Model School is described as a "delightful" building that adds to the beauty of the area.
Talbot House, Dublin
Talbot House was one of Owen's few private commissions. It was designed in a "restrained Italianate palazzo" style. Owen designed it in 1842 for the Department of Education. It was one of Ireland's first training schools for female teachers. Owen's son, James, later added the side wings in 1859.
The building's front is known for its subtle symmetry. It has a projecting front section and elegant details. Inside, Owen designed a simple but grand entrance hall with fluted columns.
 | William M. Jackson |
 | Juan E. Gilbert |
 | Neil deGrasse Tyson |


