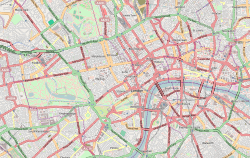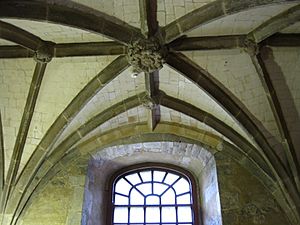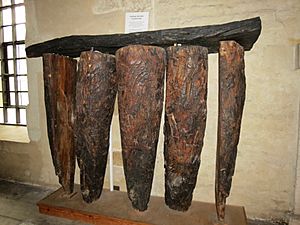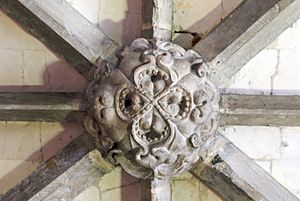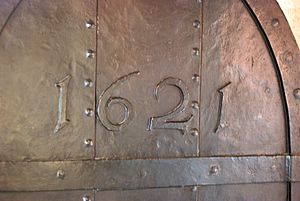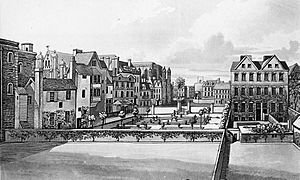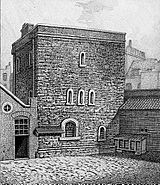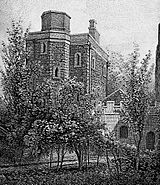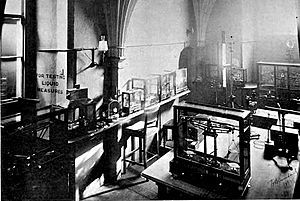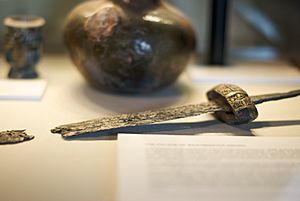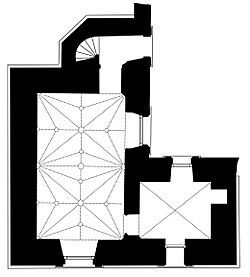Jewel Tower facts for kids
Quick facts for kids The Jewel Tower |
|
|---|---|
| Part of Palace of Westminster | |
| Old Palace Yard, London, England | |
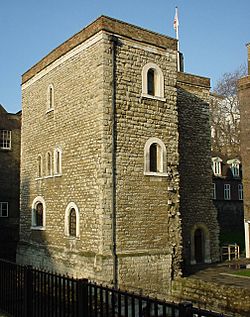
The Jewel Tower
|
|
| Coordinates | 51°29′54″N 0°07′35″W / 51.498417°N 0.126472°W |
| Site information | |
| Owner | English Heritage |
| Open to the public |
Yes |
| Condition | Intact |
| Site history | |
| Built by | Henry Yevele |
| Materials | Kentish Ragstone |
| Events | Westminster Palace fires of 1512 and 1834 |
The Jewel Tower is a really old building in London, England. It was built over 650 years ago, between 1365 and 1366. King Edward III had it made to keep his special treasures safe. It was once part of the big Palace of Westminster.
The tower was a strong stone building with three floors. It had a moat (a ditch filled with water) around it, connected to the River Thames. The ground floor had amazing carved ceilings. The tower kept the king's treasures until 1512. That year, a fire at the palace made King Henry VIII move his court.
Later, the House of Lords (part of the UK Parliament) used the tower. They stored their important records there. They even built a house next to it for their clerk. The tower was fixed up many times to protect it from fire. In 1834, a huge fire destroyed most of the Palace of Westminster. But the Jewel Tower was one of the few buildings that survived! After that, the records moved to a new tower.
In 1869, the tower became home to the Standard Weights and Measures Department. They used it to store and test official weights and measures. But as more cars drove by, the vibrations made it hard to do their work. So, they moved out by 1938.
After World War II, the tower was repaired and opened to visitors in 1956. Today, English Heritage looks after it. About 30,000 people visit the Jewel Tower every year.
History of the Jewel Tower
Building a Royal Treasure House
Why King Edward III Needed a New Tower
The Jewel Tower was built inside the Palace of Westminster. King Edward III ordered it to be built in 1365. He wanted a safe place for his personal treasures. Kings back then had three kinds of treasure. There were royal items kept at the Tower of London. There were Crown jewels kept by the Royal Treasurer. And then there was the king's own collection.
Edward III had a huge collection of jewels and fancy plates. He used these treasures like money. He would use them to pay for wars or give them as gifts. His collection was biggest in the 1360s.
The king had a special group called the Privy Wardrobe. They looked after his belongings. They also sent items around the kingdom as gifts. This group was first based at the Tower of London. But it focused on supplies for wars in France. So, the King decided to build a new tower. This new tower would hold his personal jewels and plates. It also stored royal clothes and other household items.
How the Tower Was Built
William of Sleaford was in charge of the whole project. He was the king's clerk for building projects. Henry de Yevele, a famous architect, designed the Jewel Tower. He worked with a team of skilled masons. Hugh Herland was the main carpenter. Records of all the payments for the building still exist today.
Lots of materials were brought in for the tower. Stone came from places like Maidstone and Reigate. Timber came from Surrey. Red floor tiles were brought from Flanders. Even glass was bought just for the Jewel Tower. Workers put iron grilles on the windows. They also bought 18 locks for the doors.
A team of 19 stonemasons and 10 carpenters worked on the tower. Other skilled workers helped too. In July 1366, 23 laborers dug out the new moat. This took them about a month.
The tower was built in a quiet part of the Palace of Westminster. It overlooked the king's private garden. The tower was placed carefully so it didn't bother the existing palace. But it was built on land owned by Westminster Abbey. It took six years for the abbey to get paid for their land.
The tower was connected to the palace walls. Its moat also made it very safe. The moat was linked to the River Thames by a channel. The top of the walls had crenellations, like a castle. There were no windows on the ground floor outside. This was to stop intruders. The keeper of the jewels worked on the first floor. The king's treasure was kept in locked chests on the second floor.
Later Uses of the Tower
From Royal Jewels to Parliament Records
The Jewel Tower continued to hold treasures for kings after Edward III. But in 1512, a fire at Westminster Palace changed things. The royal court moved to Whitehall. The jewels and plates moved too. King Henry VIII didn't return to Westminster. He built a new palace at Whitehall.
However, he still used the Jewel Tower. He called it "Tholde Juelhous" (the old Jewel House). He stored other household items there. These included expensive cloths, linens, and even royal chess sets. But these items were removed after he died.
The Jewel Tower became less important. The palace walls next to it were taken down. Part of the moat was filled in by 1551. By the 1590s, the tower started being used for Parliament's records. A wooden building was added next to it for the parliamentary clerk. This was part of a big renovation in 1600. The whole place became known as the Parliament Office. The ground floor of the tower might have become a kitchen for the new house.
Changes in the 1600s and 1700s
In 1621, the House of Lords decided to improve their record keeping. The tower was updated for better storage. The first floor held the documents. It got new brick ceilings to protect against fire. This was much safer than the old wooden ceiling. A new iron door was also added for more security.
The parliamentary clerk kept living next to the tower. The moat slowly filled up with dirt. This happened even though the House of Lords worried about fire and thieves.
By 1716, the tower was in bad shape. Repairs were needed. Work started under Nicholas Hawksmoor, a famous surveyor. The outside of the tower was changed to look more like it does today. It got plainer, larger windows. A new chimney was added to keep people warm while they read records. Special wooden cupboards were put on the first floor for documents. More safety work was done in 1726, especially for fire protection.
At some point in the 1700s, the tower was divided into two parts. The spiral staircase from the ground floor to the upper floors was removed. A window on the first floor became a doorway. This allowed access to the upper floors from the house next door. A fire-resistant stone ceiling was put on the first floor.
The clerk's house was in poor condition by 1751. Cooking was still done in the Jewel Tower's ground floor. So, two new brick houses were built next to the tower between 1754 and 1755. The Jewel Tower was reached through a path between these houses. It continued to be used for preparing food.
The Tower in Modern Times
From Records to Weights and Measures
By the 1800s, other buildings hid the tower. It was accessed through an office in front of it. The tower became too small for all the House of Lords' records. From 1827, only the most important documents were kept there.
In 1834, a huge fire swept through Westminster. It destroyed most of the old palace. But the Jewel Tower survived! It was separated from the main fire. Its records from the House of Lords were safe. Westminster was rebuilt. In 1864, the records moved to the new Victoria Tower. The clerk's house was no longer used. The kitchen in the tower's ground floor closed. Around this time, people started calling it the Jewel Tower again. They wrongly thought it had held the Crown Jewels.
In 1866, a new law created the Standard Weights and Measures Department. This group was in charge of keeping the official weights and measures for the country. These were the "master" weights and lengths. All other measuring tools were compared to them.
The house next to the Jewel Tower was taken over by this new department in 1869. The standards and testing tools were put in the tower. Its thick walls made it good for scientific measurements. The ground floor was used for weighing. The first floor held length standards. The second floor became a museum for old equipment.
But over time, the tower became less suitable. The roof had problems. More and more traffic around the tower caused shaking. This affected the delicate instruments. Some of the department's work moved to another facility. By 1938, the department left the tower completely.
During World War II, a German bomb hit the tower in 1941. The fire damaged the roof badly.
Restoration and Today
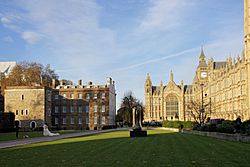
The Ministry of Works took over the tower in 1948. They did a lot of repairs. They wanted to keep both the old medieval parts and newer features. The old wooden foundations were replaced with concrete. A new roof was put on in 1949. The first floor entrance was removed. The spiral staircase from the ground floor was put back in 1953. The inside walls were smoothed over. The Jewel Tower opened to tourists in 1956. It attracted many visitors each week.
Between 1954 and 1962, most buildings around the tower were torn down. These included offices, a stable, and houses. A new garden, College Green, was made next to the tower. It was built over an underground parking lot. The medieval moat was dug out again in 1956. It was filled with water until the 1990s. Then, it was drained and filled with gravel because the water quality was poor.
Archaeologists have studied the tower many times. They found parts of the original garden. They also found the 16th-century timber house next door. A survey between 2009 and 2011 found that a wooden door on the second floor is likely original from 1365.
Visiting the Jewel Tower
Today, English Heritage manages the Jewel Tower. It's a popular place for tourists. It's protected by UK law as an important historical site. In 1987, the Jewel Tower and Westminster Palace became a World Heritage Site. The UN said the tower was one of the "precious vestiges of medieval times."
From 2007 to 2012, about 30,000 people visited the tower each year. Many visitors came from other countries. The tower's design makes it a bit tricky for tourists. The temperature and humidity change a lot. Also, it can't hold too many people at once. This means it can't display very delicate old items.
Archaeologists have found over 400 objects linked to the tower. Some of these are on display inside. You can see old drinking jars and an Iron Age sword. There are also carved stone pieces from Westminster Hall. These are very old and important. You can also see weights and measures on loan from the Science Museum.
Architecture of the Tower
The Jewel Tower is a three-story building. It's made of Kentish ragstone with a brick top. Its structure is mostly the same as it was in the 1300s. The outside walls are well-built. But the inner walls are rougher. Most of the outside windows were added in the 1700s. The jagged parts of the old palace walls still stick out from the tower. The moat is now dry. It stretches east from the tower. It passes by where boats used to dock from the Thames. Today, there are few buildings around the tower. So, it's much easier to see than it used to be.
The ground floor of the tower has two rooms. You enter from the north. The main room is about 7.5 by 4 meters. A smaller room is in the south-east corner. The windows in the main room are from the early 1700s. There's also a large medieval window opening on the east side. The main room has amazing stone ceilings. Historians call it "an architectural masterpiece." The ceiling has 16 carved stone pieces. They show funny faces, birds, flowers, and even the devil. Some are designed to create cool optical illusions. Today, the ground floor is a gift shop and cafe.
You reach the first floor by a spiral staircase. This staircase was added in the 1900s. This floor also has two rooms. It has a stone ceiling, probably from the 1700s. Most windows are from the 1700s too. One window was rebuilt in the 1900s. The iron door to the main room has the date 1621 on it. Its lock has the letters "IR" for King James I. The next room has a brick ceiling. It has a small space that was once a toilet. Its north window has original iron shutters from 1719. The first floor has an exhibit about the history of the UK Parliament.
The spiral staircase to the second floor is original. This floor also has two rooms. The roof was mostly replaced after the war. But it looks like the original medieval design. The fireplace and windows are original. The wooden door to this floor is probably from the 1300s. The wall between the two rooms was built in the 1700s. This room has a display about the tower's history. You can also see some of the original wooden foundations of the building.
 | Misty Copeland |
 | Raven Wilkinson |
 | Debra Austin |
 | Aesha Ash |


