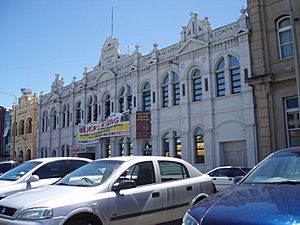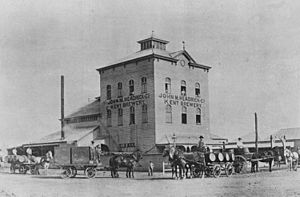- This page was last modified on 17 October 2025, at 10:18. Suggest an edit.
John M Headrick & Co Building facts for kids
| John M Headrick & Co Building | |
|---|---|

Former John M Headrick & Co Building, 2008
|
|
| Location | 187 East Street, Rockhampton, Rockhampton Region, Queensland, Australia |
| Design period | 1870s - 1890s (late 19th century) |
| Built | 1894 - 1895 |
| Architect | Alfred Mowbray Hutton |
| Architectural style(s) | Classicism |
| Official name: John M Headrick & Co. Building (former), Burns Philp & Co. - Vigor, John Headricks Building, Pinnochio's Nite Club; East Street Entertainment Centre | |
| Type | state heritage (built) |
| Designated | 21 October 1992 |
| Reference no. | 600793 |
| Significant period | 19890s-1910s (fabric) 1895-1990s (historical use) |
| Builders | Holmes & Henrickson |
| Lua error in Module:Location_map at line 420: attempt to index field 'wikibase' (a nil value). | |
The John M Headrick & Co Building is a historic building located at 187 East Street in Rockhampton, Queensland, Australia. It used to be a warehouse, which is a large building for storing goods. The building was designed by Alfred Mowbray Hutton and built between 1894 and 1895 by Holmes & Henrickson.
Over the years, this building has been known by several names, including Burns Philp & Co - Vigor, John Headricks Building, Pinnochio's Nite Club, and East Street Entertainment Centre. Because of its important history and unique design, it was added to the Queensland Heritage Register on 21 October 1992.
Contents
Building History
The first part of the John M Headrick & Co Building was built in 1894-1895. This section had two floors and was made of brick with a special smooth finish called render. It was designed to be the offices and storage area for the John M Headrick & Co trading company. The architect who designed it was Alfred Mowbray Hutton.
Later, in 1911, the building was made much bigger. Another architect, Edwin Morton Hockings, extended it. He made the building almost three times wider along East Street. He also made sure the new parts matched the original design, keeping the same classical style.
Rockhampton's Beginnings
Rockhampton itself started next to the Fitzroy River. This land was once part of a large farm called Gracemere. The Archer family owned this farm in the 1850s.
The town of Rockhampton was officially created on 25 October 1858. This happened after gold was found nearby at Canoona. The town was planned out very carefully, similar to how Melbourne was designed. This is why Rockhampton has wide streets and a generous layout. The local government, the Rockhampton Municipal Council, was formed in 1860.
The Headrick Family Business
The Headrick family's story in Australia began when John Mackay Headrick Snr moved from Scotland to Victoria in 1852. Ten years later, in 1862, he arrived in Rockhampton.
After two years, he started a business with a friend, EP Livermore. Their company, Headrick, Livermore & Co, was on East Street. For 20 years, their business was known simply as Headrick & Co. They operated from different spots on East Street.
Around 1880, John M Headrick Snr sold his business. His son, John Mackay Headrick Jnr, later bought a trading business with Andrew Newton in 1884. They named it JM Headrick & Co. Sadly, John M Headrick Snr passed away later that same year.
John M Headrick Jnr ran the business by himself for a while. In 1893, his younger brother, Arthur Edward Hutchison Headrick, joined him as a partner. The 1890s were a tough time in Australia, with droughts and floods causing economic problems. Despite this, JM Headrick & Co bought the Kent Brewery in 1894. They owned it until 1905.
Also in 1894, because their trading business was growing, the company decided to build the large warehouse on East Street that we are talking about. This was the first time architect Alfred Mowbray Hutton designed a building in Rockhampton. The builders were Holmes and Henrikson.
Architects and Changes
Alfred Mowbray Hutton was born in Victoria and had worked there before coming to Rockhampton in 1894. He designed other buildings in Rockhampton, including a hotel for JM Headrick & Co. He also worked with EM Hockings, who later designed the big extension to the Headrick building. Hutton also designed the former Mount Morgan Gold Mining Company Building in Quay Street. He passed away in 1911.
JM Headrick & Co moved into their new building in 1895. Advertisements from that time show they were general merchants and importers. This means they bought and sold a wide variety of goods, including wine, spirits, and other supplies. They also helped with shipping and customs.
In 1898, John M Headrick Jnr died at the age of 38. His brother, Arthur, took over the business.
In 1911, the East Street warehouse was made much larger. EM Hockings, the architect, designed this extension. He had moved to Rockhampton in 1890 after winning a competition to design the Rockhampton Girls Grammar School. Hockings started his own architecture business in Rockhampton in 1895. His 1911 design made the Headrick building three times bigger. He made sure the new parts looked just like the original building, creating a unified look.
Old photos show the building after the 1911 extension, with the "Headrick's" sign still visible today. The original building had visible brickwork, but the 1911 extension was fully covered in a smooth cement finish.
In 1923, Arthur Headrick died. The company then became a limited company, meaning it had shareholders. FM Sealy became the Managing Director. The company continued to be a major supplier of many different goods, from hardware to food and drinks.
The Headrick family owned the building until the early 1980s. In the 1970s, a large trading and shipping company called Burns Philp & Co owned and used the building. Later, in the 1990s, new owners turned the building into a nightclub. In 2016, it was used as a real estate office. In 2017, parts of the building were renovated to create "Headricks Lane," a brewery and restaurant, named after the building's original owners.
Building Description
The John M Headrick & Co Building is on East Street in Rockhampton's city center. It's surrounded by other important historical buildings, like the Walter Reid Community Arts Centre and the AMP Building. The Rockhampton Post Office and Rockhampton Court House Precinct are also nearby.
The building is two stories tall and made of brick covered in a smooth cement finish. The front of the building, facing East Street, is about 33.5 meters long. It goes back almost 46 meters to Quay Lane, which is a smaller road behind the main streets. This lane system helps service the buildings in the city center.
The building's front facade (the main face of the building) is very decorative. It uses classical design elements, like those found in ancient Greek and Roman buildings. It looks like it's made of three main sections, each with three parts. These sections are separated by narrow parts.
You can see several strong horizontal lines across the front of the building. These include a base line, a line above the ground floor windows, and a line of pediments (triangular shapes) and a decorated parapet (a low wall at the edge of the roof) at the top. These horizontal lines don't stop the strong vertical look created by the repeated sections.
The middle section of the facade has a special decorated parapet at the top. The two central pillars have a curved pediment, while the outer pillars have small triangular pediments. The words "Headrick's" and "Established 1860" are written on this part of the parapet.
The two sections on either side of the middle one are similar. However, their central parts have triangular pediments. Some parts of the parapet have urns (decorative vases) on top. The words "John M - Headrick - & Company - General Merchants - John - Headrick - & Company" are written across the parapet.
Below the pediments, there's a decorative line called a cornice. On the upper floor, the windows in the middle of each section are narrower. They have three horizontal bars called transoms and a rounded window above, called a fanlight. These windows are decorated with curved frames and keystones (wedge-shaped stones at the top of an arch). The windows on either side are wider and divided by a vertical bar called a mullion.
On the ground floor, the windows are not as regular. Some sections have narrow windows, while others have a door. Many of the windows are divided by a mullion, similar to the upper floor. There's also a large opening that is now the entrance to the entertainment center or nightclub. The ground floor pillars are decorated with pilasters, which are flat, decorative columns.
The back of the building, facing Quay Lane, has four triangular shapes at the top of the parapet. This side is also covered in a rough cement finish. There are some openings on the ground floor, and a few windows on the upper floor.
Inside the Building
The original part of the building, built in 1894-1895, still has a long hallway on the ground floor. A long wall with pillars separates this older section from the larger part added in 1911.
In the early 2000s, the newer part of the building was used as an entertainment center with a nightclub upstairs. You could get to the upper floor by a large set of stairs from the front, or by another set of stairs inside. The large ground floor area had many brick pillars. At the back, there were storage rooms and service areas.
Why It's Heritage Listed
The former John M Headrick & Co Building was added to the Queensland Heritage Register in 1992 because it meets several important requirements.
- It shows how Queensland's history has changed.
The building, built in 1894-1895 and made bigger in 1911, shows how trading businesses changed in a big regional city like Rockhampton. The Headrick company was a very important part of Rockhampton's business life for over 100 years. The building itself was always in a key spot in the city center.
- It shows the main features of its type of building.
This building still has the main features of a commercial building from Australia's Federation Period (late 1800s to early 1900s). The front of the building has fancy classical details, which were common then. But the sides and back are plain, showing it was built for practical uses like storage.
- It has aesthetic significance.
Even though the inside has changed a lot, the John M Headrick & Co building still looks impressive in Rockhampton's business area and along East Street. Its design makes it an important and beautiful part of the street. It stands between the former AMP Building and the Walter Reid Community Arts Centre.
- It is connected to important people or groups in Queensland's history.
The building still carries the name of John M Headrick & Co, its longest-serving owners. It has a strong link to the Headrick family, who were involved in Rockhampton's business and community life from as early as 1862. It also shows the work of important Queensland architects like EM Hockings and AM Hutton. Hutton designed the original part of the building and was a well-known local architect who designed many buildings in Rockhampton's historic city center. This was his first project in Rockhampton.

