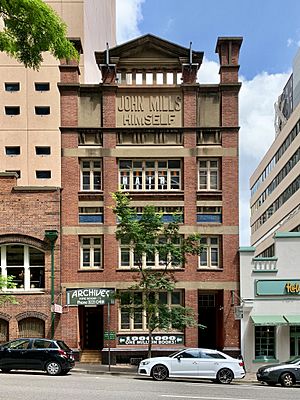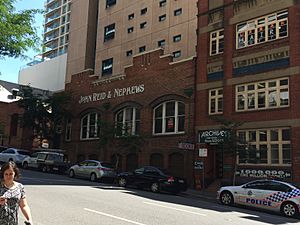John Mills Himself Building facts for kids
Quick facts for kids John Mills Himself Building |
|
|---|---|

John Mills Himself Building, 2020
|
|
| Location | 40 Charlotte Street, Brisbane City, City of Brisbane, Queensland, Australia |
| Design period | 1914 - 1919 (World War I) |
| Built | 1919 |
| Official name: John Mills Himself Building | |
| Type | state heritage (built) |
| Designated | 21 October 1992 |
| Reference no. | 600084 |
| Significant period | 1919 (fabric) 1919-1980s (historical) |
| Significant components | crane / gantry, loading bay/dock |
| Lua error in Module:Location_map at line 420: attempt to index field 'wikibase' (a nil value). | |
The John Mills Himself Building is a special old building in Brisbane City, Queensland, Australia. It is located at 40 Charlotte Street. This building was once a warehouse. It was built way back in 1919. Today, it is listed on the Queensland Heritage Register. This means it is an important part of Queensland's history and should be protected. It was added to the register on 21 October 1992.
Contents
Building History
A Growing City
Between 1908 and 1914, Queensland was doing very well. This made people feel hopeful about the future. Because of this, many parts of inner Brisbane were rebuilt. Old wooden houses and shops were replaced with new buildings. Charlotte Street became a popular spot for small factories and workshops.
John Mills' Business
In July 1918, a man named John Charles Mills bought the land where the building now stands. John Mills was a printer and stationer. He first worked with a partner, but later he ran his business alone. He called his business "John Mills Himself."
During World War I, his business grew a lot. He even opened a big warehouse in Newstead. In 1919, he moved his main office, printing workshop, and warehouse to Charlotte Street. Before his building, there was just a small cottage on the site.
A Busy Place
By the 1920s, John Mills' business was very successful. Famous writers like Steele Rudd were his clients. John Mills also rented out parts of his building to other businesses. These included publishing companies and companies that made printing blocks. Other tenants were clothing makers, mapmakers, and even watchmakers.
After John Mills passed away in 1934, his sons, John and Sam, took over the business. During World War II, a part of the building was used as a gym. It was for a group called the National Fitness Movement. The Mills family owned the building until the 1980s. In recent years, many artists have used the building.
Building Design
Outside the Building
The John Mills Himself Building is the tallest brick building in its area of Charlotte Street. It is made up of two parts. These parts are connected by an open wooden staircase. The front part, facing Charlotte Street, has three floors. Its front wall is made of brick and has special decorations. It also has a tall, fancy top part called a parapet.
On the ground floor, there are two entrances. They are on either side of a central window. The bottom part of the wall is made of darker bricks. The window sills are also made of these dark bricks. The rest of the front wall has brick columns called pilasters. These divide the wall into a large middle section and two narrower sections.
Between the first and second floors, there is a blue tile band. The brick columns continue up through the parapet. They become tall, freestanding columns. The two middle columns support a triangular shape called a pediment. Below this pediment, the words "John Mills Himself" are written in raised letters. The wooden doors and windows on the front are still the original ones.
Inside and Back
The upper parts of the side walls curve upwards. They help support the parapet. Behind the front section, the building only has two floors. The top floor gets natural light from a central window area called a clerestory. Inside, some of the roof supports, called trusses, can be seen. The ceiling is made of wooden boards. Modern office walls have been added inside the three-story part of the building.
At the back, there is a separate building. It faces a small road from Elizabeth Street. This building has two floors above a basement. It has two loading areas in the middle of its back wall. A crane-like structure, called a gantry, sticks out from the end of the roof. The basement runs under both buildings. This back building has exposed wooden beams and columns. It also has wooden floor joists and exposed wooden trusses.
Heritage Importance
The John Mills Himself Building was added to the Queensland Heritage Register on 21 October 1992. This means it meets certain important standards.
Shows Queensland's History: The building is important because it shows how Charlotte Street changed. In the early 1900s, it became a place for small factories and workshops.
Looks and Design: The building is also important for how it looks. Its size, materials, and shape make the street look special. It fits well with other old brick buildings nearby. These include the George Weston and Sons Workshop, the John Reid and Nephews Building facade, and the old St Luke's Church of England (which is now The Pancake Manor).
Images for kids




